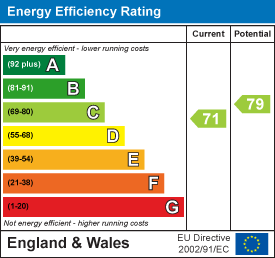Eleanor Road, Prenton
£495,000
4 Bedroom House - Detached
- Detached Family Home
- Four Bedrooms
- Master With En Suite & Balcony
- Three Receptions Rooms
- Large Plot
- No Onward Chain
- Detached Garage
- Must View
- Call Hewitt Adams Today!
- Council Tax Band - F
***Four Bed Detached Family Home - Highly Sought After Area - No Onward Chain***
Hewitt Adams is thrilled to bring to the market this impressive, detached family home nestled on the prestigious Eleanor Road in Prenton. With a generous layout, the property boasts three spacious reception rooms, providing ample space for both relaxation and entertaining. The four well-proportioned bedrooms ensure comfort for the entire family, with the master bedroom featuring an en suite shower room and a delightful balcony that overlooks the private garden, perfect for enjoying tranquil moments outdoors.
The property is set within a gated driveway, allowing for secure parking for multiple vehicles. The expansive garden presents a blank canvas for gardening enthusiasts or those wishing to create an outdoor oasis for family gatherings and summer barbecues.
In brief the property affords: entrance porch opening into the hall, living room, dining room, kitchen, study and w.c. Upstairs there are four bedrooms, the master with an en suite and balcony overlooking the garden, and a family bathroom.
With excellent scope for personalisation and enhancement, this home is ideal for those looking to invest in a property that can be tailored to their tastes and lifestyle. The combination of its prime location, spacious interiors, and potential for transformation makes this house a truly remarkable find. Call Hewitt Adams to book your viewing of this no chain property on Eleanor Road that is not to be missed.
Front Entrance
Into:
Porch
Opening to:
Hall
Power points, radiators, stairs to first floor
W.C.
W.C, wash hand basin, double glazed window
Living Room
5.64 x 5.00 (18'6" x 16'4")Double glazed bay window, radiator, power points, double glazed window to front, double doors to:
Dining Room
5.84 x 3.25 (19'1" x 10'7")Double glazed windows and sliding patio doors to garden, radiator, power points
Breakfast Kitchen
6.38 x 3.43 (20'11" x 11'3")Wall and base units, breakfast bar, inset sink, integrated oven and grill, 5 burner gas hob, integrated fridge and freezer, integrated dishwasher, space for dining table and chairs, two double glazed windows, opens to:
Utility
3.35 x 1.67 (10'11" x 5'5")Base units, inset sink, space and plumbing for washing machine, boiler, door to rear
First Floor
Bedroom One
4.44 x 4.39 (14'6" x 14'4")Double glazed window and patio doors onto the balcony overlooking the garden, radiator, power points, integrated wardrobe, door to:
En Suite
Comprising shower, w.c, wash hand basin, radiator, tiled walls
Bedroom Two
3.81 x 3.71 (12'5" x 12'2")Double glazed window, radiator, power points, integrated wardrobe
Bedroom Three
4.42 x 3.35 (14'6" x 10'11")Two double glazed windows, radiator, power points
Bedroom Four
3.73 x 2.13 (12'2" x 6'11")Double glazed window, radiator, power points
Bathroom
Comprising corner bath with shower above, w.c, wash hand basin, heated towel rail, tiled walls
Externally
Front - substantial gated driveway with parking for multiple cars and access to the detached garage via an electric roll top door
Rear/Side - a generous, private garden laid to lawn and patio with mature trees and established borders. Side gate access to the front
Energy Efficiency and Environmental Impact

Although these particulars are thought to be materially correct their accuracy cannot be guaranteed and they do not form part of any contract.
Property data and search facilities supplied by www.vebra.com







































