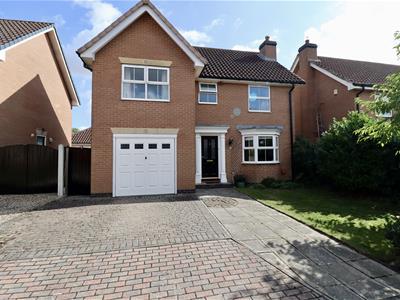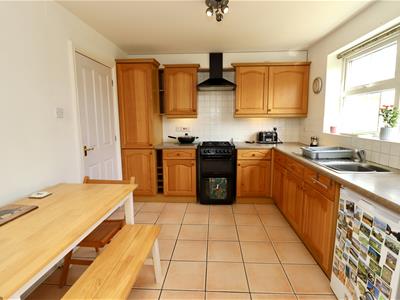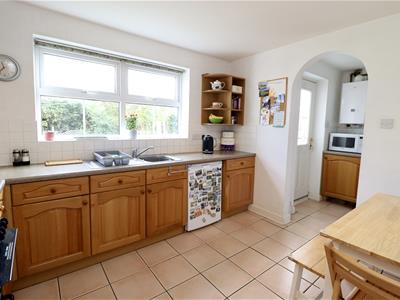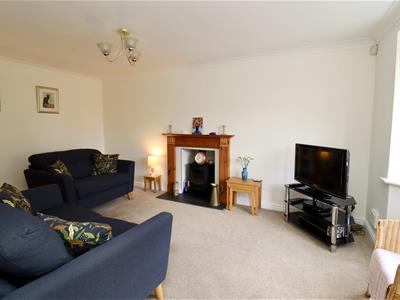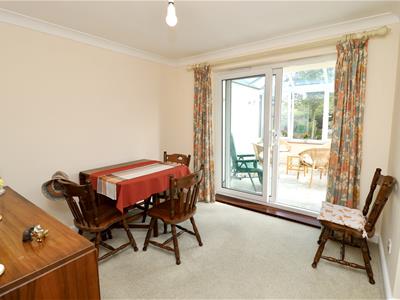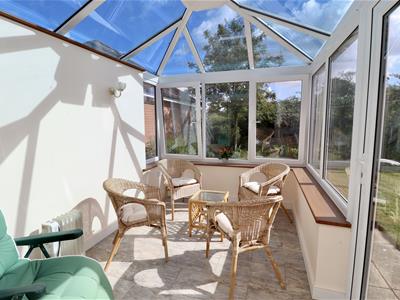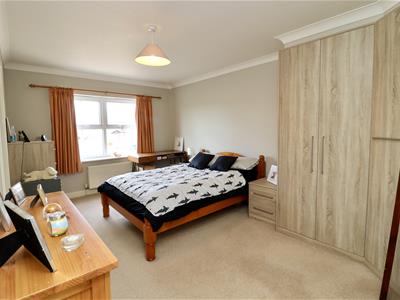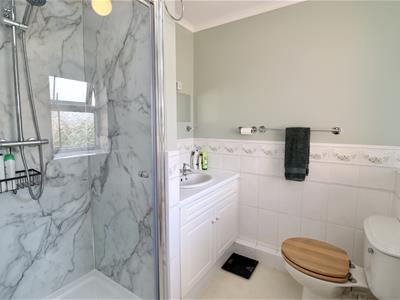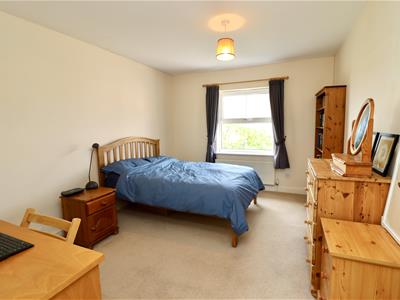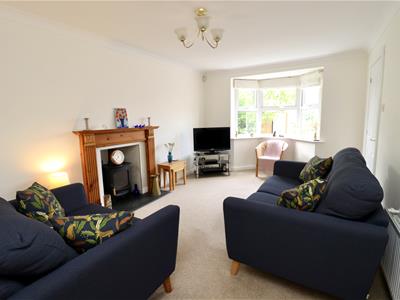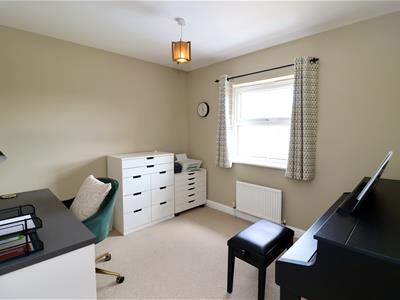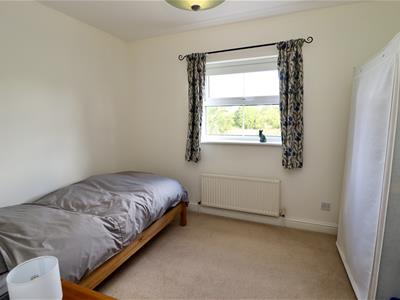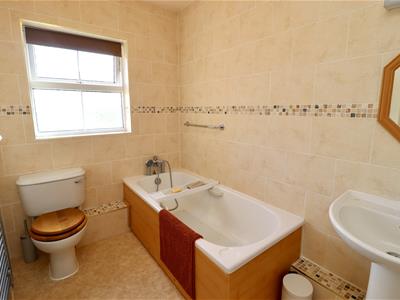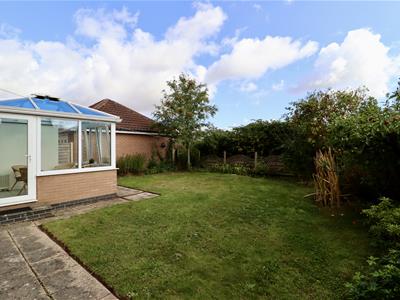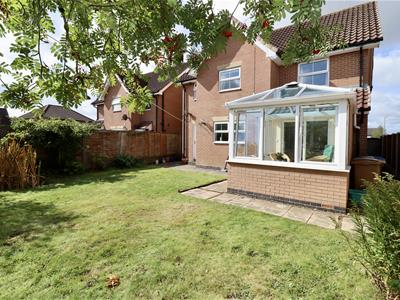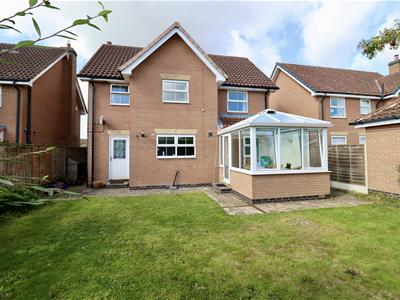
62 Market Place
Market Weighton
York
YO43 3AL
Lysander Drive, Market Weighton, York
£315,000 Sold (STC)
4 Bedroom House - Detached
- Detached House
- 4 Bedrooms
- Sitting and Dining Rooms
- Conservatory
- Family Bathroom and En Suite
- Garage
- EPC Rating: D
This four-bedroom detached family home is well presented and situated in a popular, well-established area. Offering versatile accommodation and in good order throughout, the property features a welcoming entrance hall with cloakroom, a spacious sitting room with a bay window and multifuel stove, a fitted kitchen with access to the utility, a dining room, and a bright conservatory. Upstairs, there are four generously proportioned bedrooms, including a main bedroom with en-suite, complemented by a family bathroom. Outside, the rear garden is mainly lawned with mature hedges and shrubs, fenced boundaries, and side gated access, while the front offers a lawned garden and a block-paved driveway leading to an integral garage. This home is well maintained and ready for a family to move straight in.
Tenure: Freehold. East Riding of Yorkshire Council BAND: D
THE ACCOMMODATION COMPRISES
ENTRANCE HALL
Front entrance door, stairs to first floor, cupboard under, ceiling coving, radiator.
W.C.
Two piece suite comprising low flush W.C., pedestal wash hand basin, tiled splash-back, radiator.
KITCHEN
2.86 x 3.33 (9'4" x 10'11")Fitted with a range of wall and base units comprising work surfaces, single drain stainless steel sink unit, extractor hood, part tiled walls, tiled floor, radiator, archway to
UTILITY ROOM
1.87 x 1.81 (6'1" x 5'11")Fitted base units, plumbing for automatic washing machine, wall mounted gas fired central heating boiler, part tiled walls, tiled floor, rear entrance door.
SITTING ROOM
4.87 x 3.16 (15'11" x 10'4")Bay window, multi fuel stove, tiled hearth, wooden surround, ceiling coving, radiator.
DINING ROOM
2.83 x 3.15 (9'3" x 10'4")Ceiling coving, radiator, PVC patio doors to garden.
CONSERVATORY
3.18 x 2.22 (10'5" x 7'3")PVC windows to three sides, brick dwarf walls, glass roof, wall light points, doors to garden.
FIRST FLOOR ACCOMMODATION
LANDING
Access to loft space, airing cupboard housing hot water cylinder, radiator.
BEDROOM 1
5.19 x 3.12 (17'0" x 10'2")Fitted wardrobes, matching drawers, radiator, ceiling coving.
EN-SUITE
Three piece suite comprising step in shower cubicle, shower boarding, low flush W.C., wash hand basin set in vanity unit, part tiled walls, ceiling coving, extractor, radiator.
BEDROOM 2
4.13 x 3.15 (13'6" x 10'4")Radiator.
BEDROOM 3
2.84 x 2.92 (9'3" x 9'6")Radiator.
BEDROOM 4
2.49 x 3.35 (8'2" x 10'11")Radiator.
BATHROOM
Three piece suite comprising panelled bath with mixer tap shower attachment, low flush W.C., pedestal wash hand basin, chrome heated towel rail, fully tiled walls, extractor.
OUTSIDE
GARAGE
Up and over door, power and light.
ADDITIONAL INFORMATION
SERVICES
Mains water, gas, electricity and drainage.
APPLIANCES
No appliances have been tested by the agent.
Energy Efficiency and Environmental Impact

Although these particulars are thought to be materially correct their accuracy cannot be guaranteed and they do not form part of any contract.
Property data and search facilities supplied by www.vebra.com
