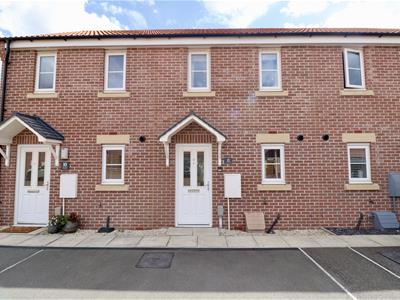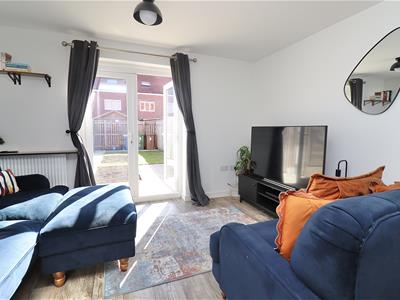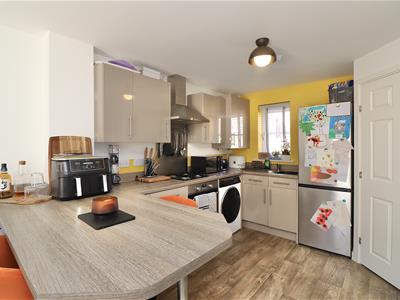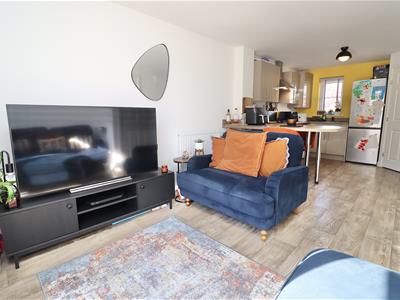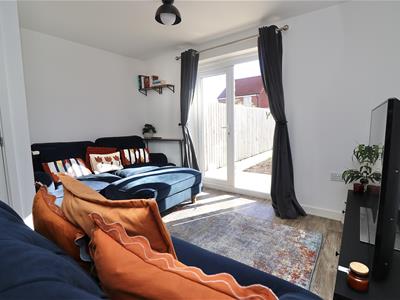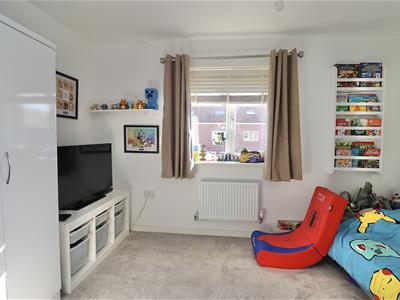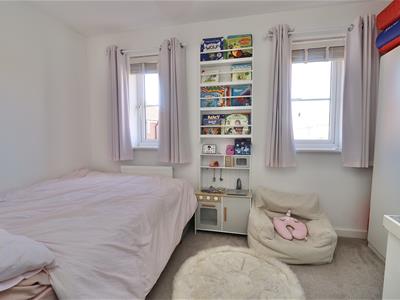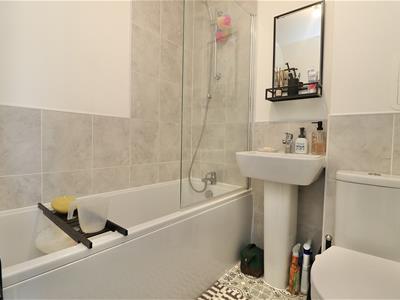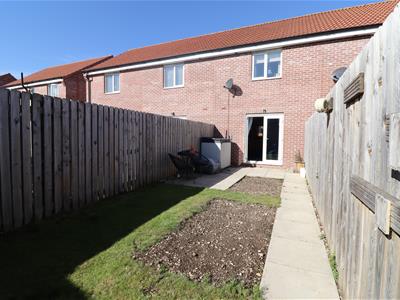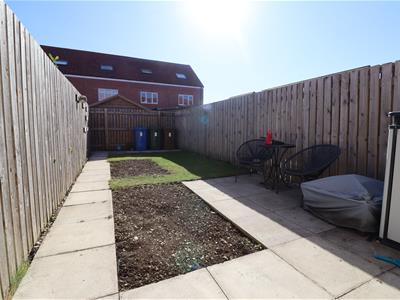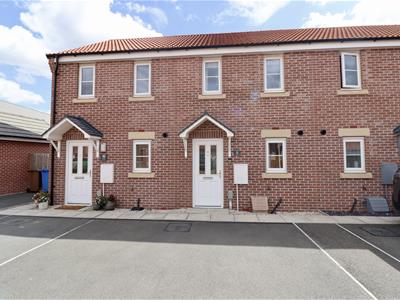Rowntree Avenue, Pocklington, York
£185,000
2 Bedroom House - Mid Terrace
- £5,000 allowance towards deposit
- Well presented Mid Terrace
- Open Plan Kitchen/Lounge area
- 2 Bedrooms
- Downstairs WC
- Two car parking spaces
- Viewing is recommended
This well-presented mid-terrace home is ready for its next chapter. With an open-plan dining kitchen/lounge, two bedrooms, and a modern bathroom, it’s the ideal space for first-time buyers, investors, or downsizers.
Step outside to an enclosed rear garden with a patio seating area and the convenience of two private parking spaces to the front.
**£5,000 ALLOWANCE TOWARDS DEPOSIT**
This property is Freehold. East Riding of Yorkshire Council - Council Tax Band B.
ENTRANCE HALL
1.61m x 1.55m (5'3" x 5'1" )Upvc front door and radiator.
FITTED KITCHEN/LOUNGE/DINING ROOM
6.74m x 2.75m min x 3.75m max (22'1" x 9'0" min xMatching arrangement of floor and wall cupboards with working surfaces, stainless steel sink unit with mixer tap, four ring gas hob, with extractor hood over, electric oven, plumbing for washing machine, space for fridge/freezer, wall mounted gas boiler in concealed cupboard, radiator, vinyl flooring, double doors to the rear elevation and double glazed window to the front elevation.
CLOAKROOM/WC
1.47m x 0.88m (4'9" x 2'10")Low flush WC, corner hand basin, radiator, extractor fan and vinyl flooring.
LANDING
1.83m x 1.92m (6'0" x 6'3")Access to loft.
BEDROOM 1
2.39m x 3.74m (7'10" x 12'3")Double glazed window to the front, radiator.
BEDROOM 2
3.73m x 2.36m (12'2" x 7'8")Two double glazed windows to the front, radiator.
BATHROOM
1.82m x 1.72m (5'11" x 5'7")Fitted suite comprising WC, pedestal hand basin, panelled bath with mixer tap and shower attachment ,shower screen, extractor fan, vinyl flooring and ladder radiator.
OUTSIDE
Lawned rear garden with paved patio area. To the front the property has two parking spaces.
ADDITIONAL INFORMATION
APPLIANCES
None of the above appliances have been tested by the Agent.
SERVICES
Mains water, electricity, gas and drainage. Telephone connection subject to renewal by British Telecom.
COUNCIL TAX
East Riding of Yorkshire Council - Council Tax Band B.
Energy Efficiency and Environmental Impact

Although these particulars are thought to be materially correct their accuracy cannot be guaranteed and they do not form part of any contract.
Property data and search facilities supplied by www.vebra.com

