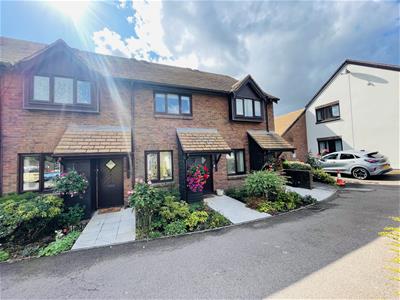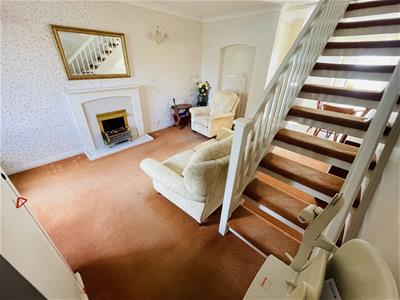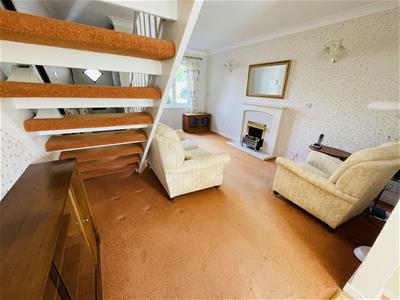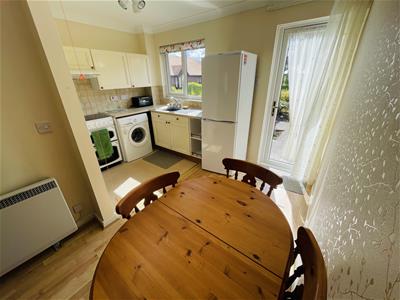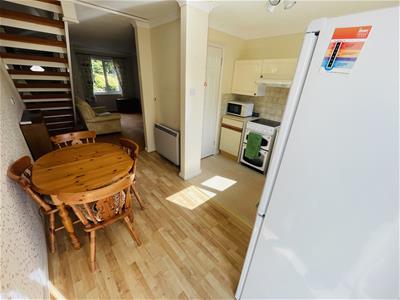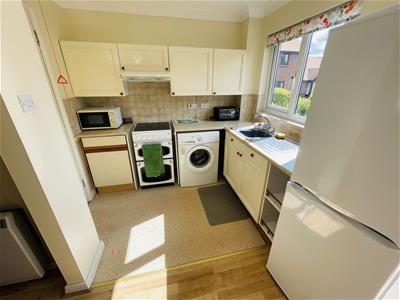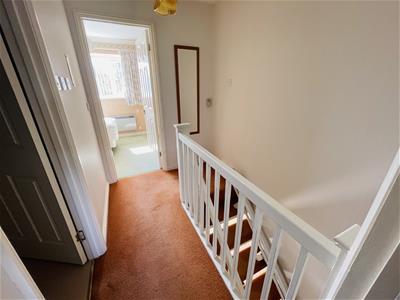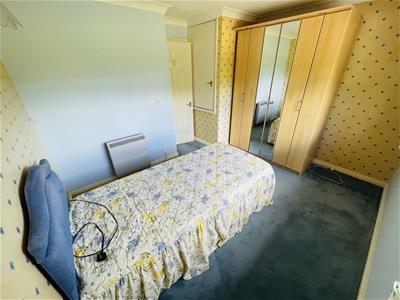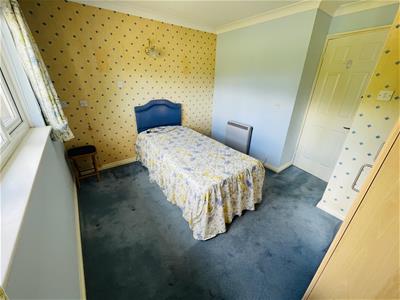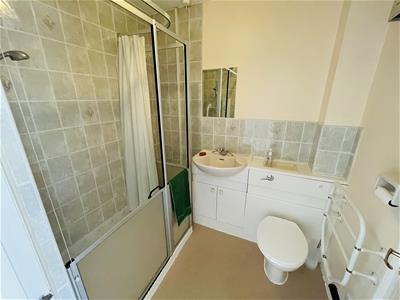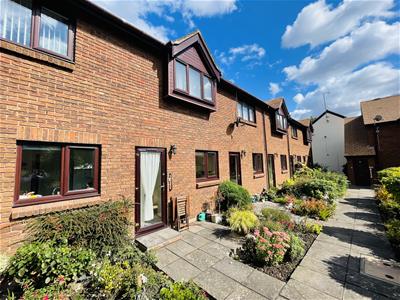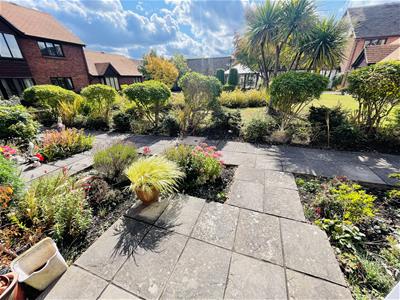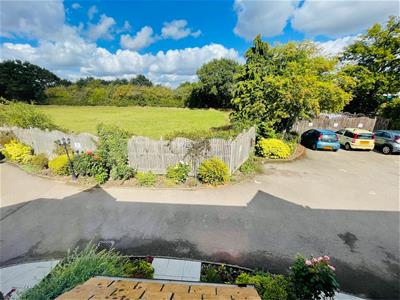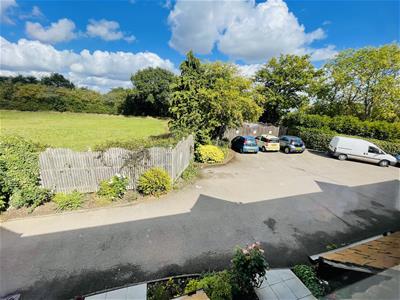
2 Bond Gate Chambers, Nuneaton
CV11 4AL
Larkspur, Hospital Lane, Bedworth
£162,500
2 Bedroom House - Terraced
- MID MEWS PROEPRTY IN POPULAR RETIREMENT VILLAGE
- TWO BEDROOMS, SHOWER ROOM
- ENTRANCE,
- LOUNGE WITH STAIRLIF
- KITCHEN / DINING AREA
- COMMUNAL GARDENS, PARKING
- ELECTRIC HEATERS & DOUBLE GLAZING
Nestled in the charming retirement village of Bede Village, Bedworth, this delightful mid mews house offers a perfect blend of comfort and community living. With an inviting reception rooms, this property provides ample space for relaxation and entertaining guests. The two well-proportioned bedrooms ensure a restful retreat, while the shower room is conveniently located to serve residents and visitors alike.
One of the standout features of this home is its access to communal gardens, where residents can enjoy the beauty of nature and engage with neighbours in a serene environment. The communal areas foster a sense of community, making it an ideal setting for those seeking companionship and support in their later years.
This property is not just a house; it is a welcoming home within a vibrant community. With its thoughtful layout and desirable location, it presents an excellent opportunity for those looking to embrace a fulfilling lifestyle in a peaceful setting. Whether you are downsizing or seeking a new chapter in life, this terraced house in Bede village is sure to meet your needs and exceed your expectations. This development is for over 55's
Entrance
Via canopy porch leading to entrance leading into:
Entrance Hall
Coving to textured ceiling, two openings, one to lounge area and other to cloak store,
Cloak Store
With hanging rail
Lounge
4.26m x 3.61m (14'0" x 11'10")Double glazed window to front, electric storage heater, telephone point, TV point, wall lights, coving to textured ceiling, stairs to first floor landing with spindles and stair lift, opening through to:
Kitchen/Dining Room
3.57m x 3.54m (11'9" x 11'7")Fitted with a matching range of base and eye level units with worktop space over, stainless steel sink with mixer tap with tiled splashbacks, plumbing for washing machine, space for fridge/freezer, electric point for cooker, double glazed window to rear, electric storage heater, part wooden laminate and part karndean flooring, wall light, coving to textured ceiling, double glazed door to rear, door to storage cupboard.
Landing
Textured ceiling and doors to:
Bedroom
2.39m x 3.55m (7'10" x 11'8")Double glazed window to rear, electric radiator, coving to textured ceiling, door to:
Shower Room
Three piece suite comprising tiled area, vanity wash hand basin with cupboard under, close coupled WC and heated towel rail, extractor fan tiled splashbacks, door to:
Airing Cupboard
Airing cupboard housing, hot water cylinder with linen shelving.
Bedroom
3.33m x 3.56m (10'11" x 11'8")Double glazed window to front, electric storage heater, coving to textured ceiling
Outside
There are communal grounds for residents to enjoy, a community lounge and a shop amongst things.
Leasehold
The current lease has a term of 109 years remaining. The ground rent is £296.91. The service charge is £6567.08. All costs quoted are annual.
Energy Efficiency and Environmental Impact

Although these particulars are thought to be materially correct their accuracy cannot be guaranteed and they do not form part of any contract.
Property data and search facilities supplied by www.vebra.com
