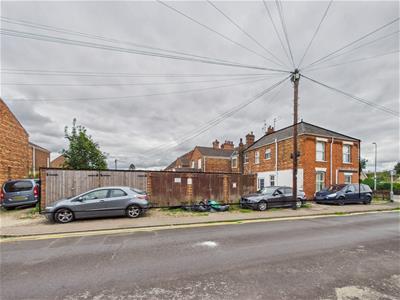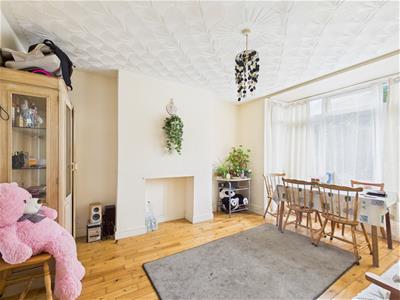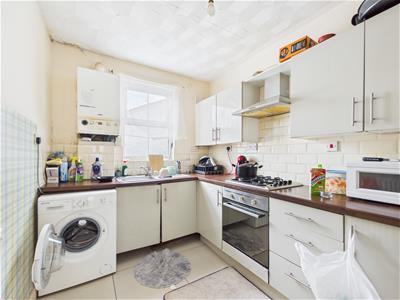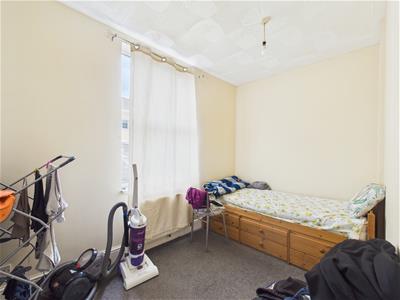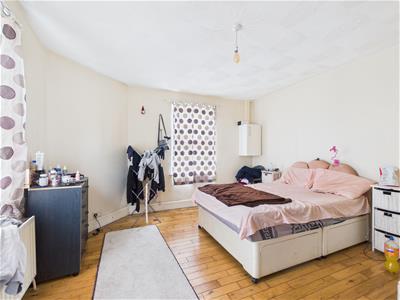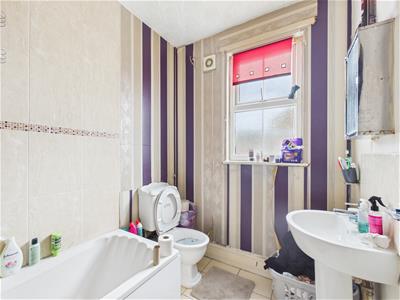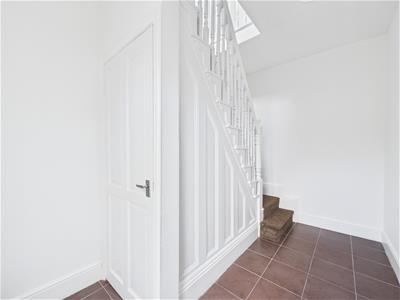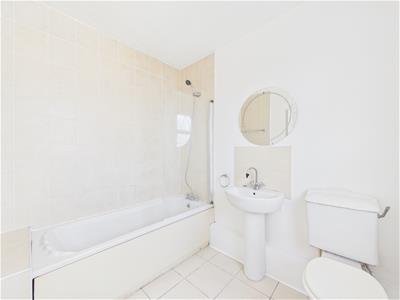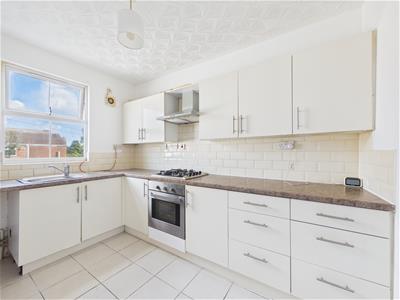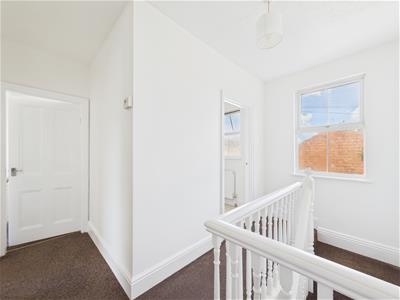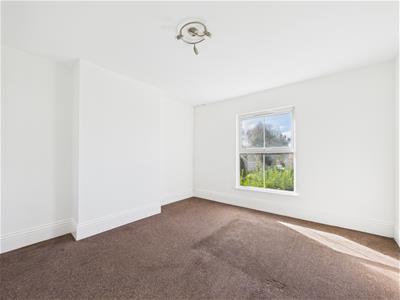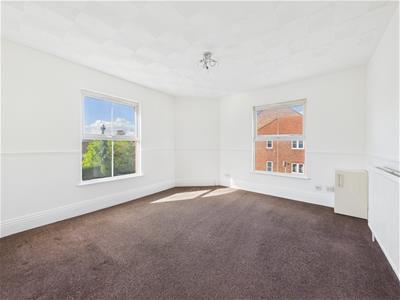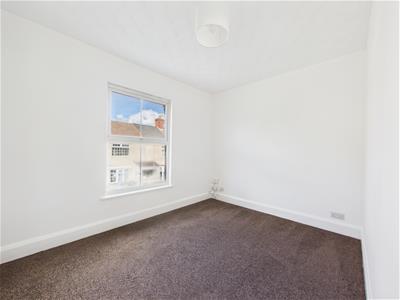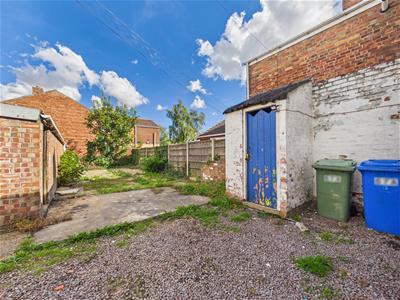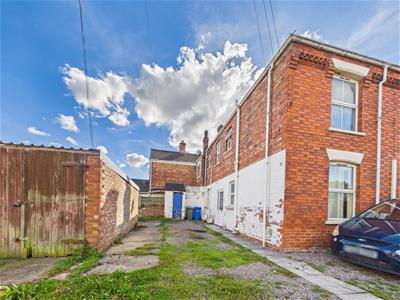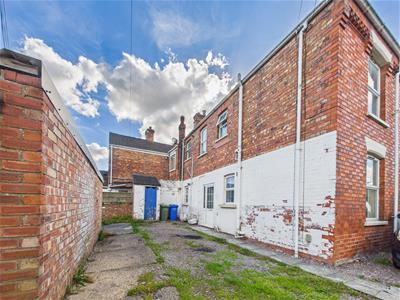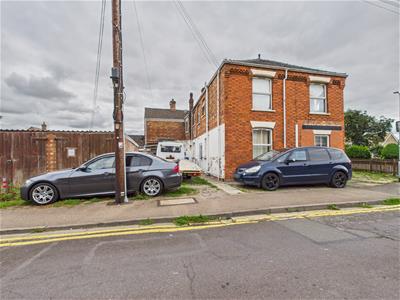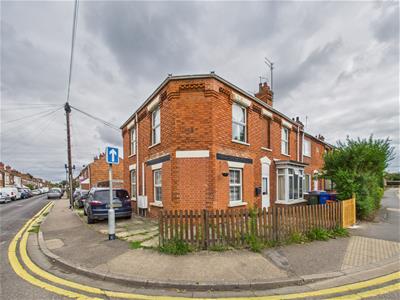Westbridge House
6-8 Bridge Street
Boston
Lincolnshire
PE21 8QF
Brothertoft Road, Boston
Asking price £265,000
4 Bedroom Flat - Conversion
- Freehold Apartment Block
- Ideal Investment Opportunity
- Two Self Contained Apartments
- Decent Standard
- Modern Fitted Kitchen and Bathroom
- Two Bedrooms Each
- Gas Fired Central Heating
- Allocated Parking Areas
- 5 Single Garages
- Call Now for More Information
Refurbished FREEHOLD block of FIVE GARAGES & TWO APARTMENTS & 5 Garages! each with TWO BEDROOMS and OFF ROAD PARKING situated within walking distance of Boston Town Centre and ASDA. Internally the property offers two self contained apartments both comprising of Entrance Hall, Lounge, Modern Fitted Kitchen, Two Bedrooms and Family Bathroom. The apartments also benefit from Upvc double glazing, Gas fired central heating and off road parking for one vehicle. Call Now for more information and to arrange a viewing. Great investment for a landlord
Summary
This property presents an attractive investment opportunity, comprising two self-contained apartments and five single garages. Both apartments are well-proportioned, with practical layouts that include fitted kitchens, bathrooms, and spacious bedrooms, ensuring strong rental appeal to a wide tenant base. The addition of five single garages provides valuable secure parking or storage, offering further income potential and enhancing overall yield. With a combination of residential accommodation and ancillary assets, this property delivers a balanced and versatile investment proposition.
67 Ground Floor
Entrance Hall
A corridor that bends around to link the dining room with the bedrooms and bathroom.
Living Room
4.29 x 3.64 (14'0" x 11'11")A spacious central living area that connects directly to the kitchen and hallway.
Kitchen
3.32 x 2.23 (10'10" x 7'3")A practical cooking space, opening into the dining room/living area.
Bedroom One
3.89 x 4.20 (12'9" x 13'9")A large, bright double bedroom with an angled wall for added character.
Bedroom Two
3.46 x 2.06 (11'4" x 6'9")Another decent sized bedroom, the smaller of the two.
Family Bathroom
2.51 x 1.77 (8'2" x 5'9")A practical bathroom perfect for singles, couples or small families.
67a First Floor
Entrance Hall
3.38 x 2.13 (11'1" x 6'11")A welcoming entrance with plenty of space with stairs leading up to the first floor. Also has additional storage under the stairs.
Landing
3.36 x 3.29 (11'0" x 10'9")A central connecting space providing access to all rooms.
Lounge
4.21 x 3.87 (13'9" x 12'8")A very spacious living area
Kitchen
3.30 x 2.40 (10'9" x 7'10")A practical kitchen with direct access from the landing.
Bedroom One
3.70 x 3.60 (12'1" x 11'9")A well-proportioned double bedroom adjacent to the kitchen.
Bedroom Two
3.50 x 2.60 (11'5" x 8'6")A spacious main bedroom with an angled wall adding extra character.
Family Bathroom
A generously sized bathroom conveniently located off the landing.
Outside
Surrounding the property there is a low maintenance garden area as well as a parking space for one vehicle per apartment.
Viewing Arrangements
By Appointment Only. Please Call Vendoors Estate Agents on 01205 365500.
Five Single Garages
All are LET at a combined total of £195pcm
Energy Efficiency and Environmental Impact
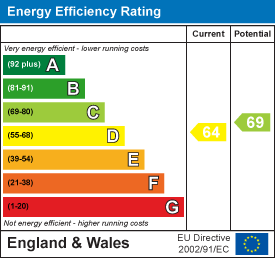

Although these particulars are thought to be materially correct their accuracy cannot be guaranteed and they do not form part of any contract.
Property data and search facilities supplied by www.vebra.com
