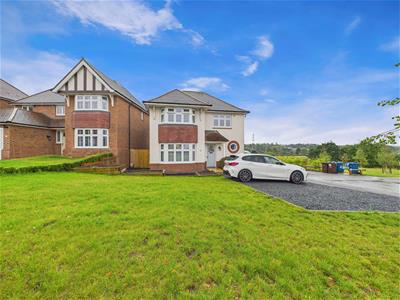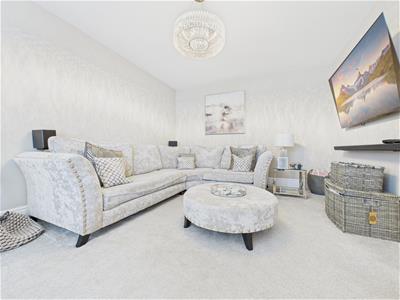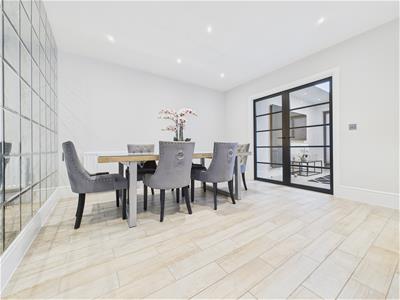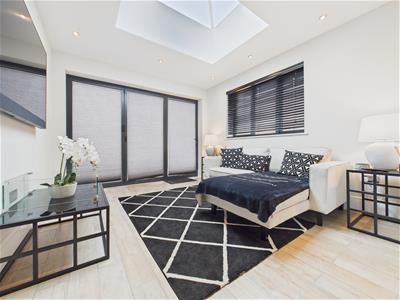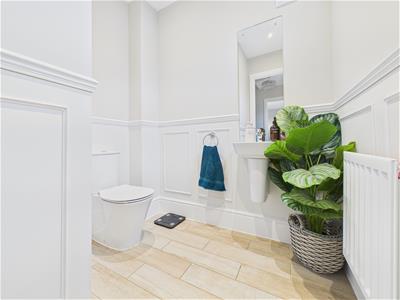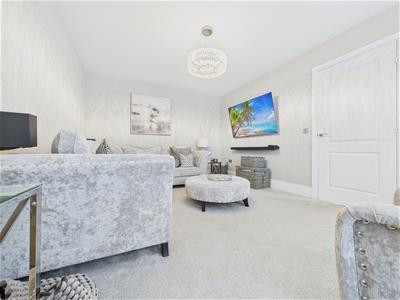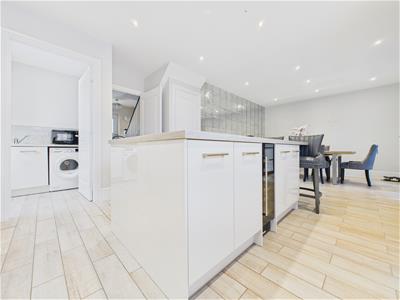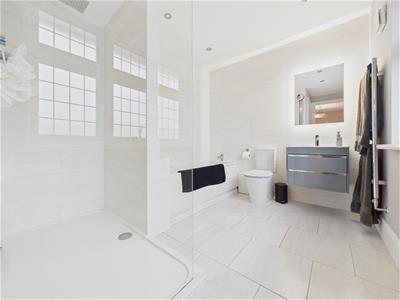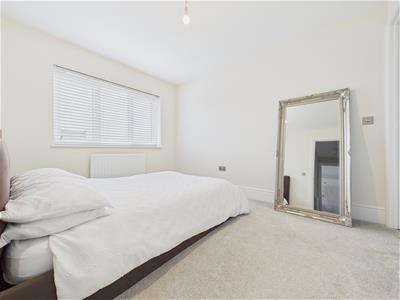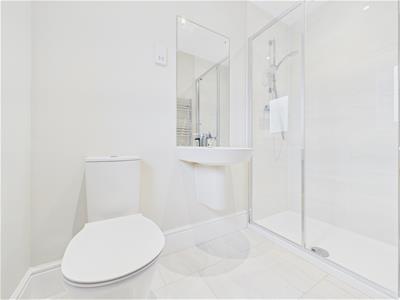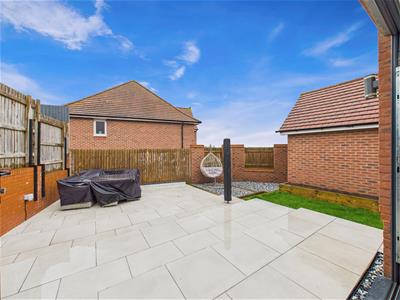
Webbs Estate Agents
Tel: 01889 583377
The Globe
Upper Brook Street
Rugeley
Staffordshire
WS15 2DN
Oberton Gardens, Stafford
Offers In The Region Of £410,000
3 Bedroom House - Detached
- BEAUTIFULLY PRESENTED THROUGHOUT
- EXTENDED EXECUTIVE DETACHED FAMILY HOME
- THREE BEDROOMS
- THREE BATHROOMS
- OPEN PLAN KITCHEN DINER
- LOUNGE
- DOWNSTAIRS CLOAKROOM
- LANDSCAPED REAR GARDEN
- GARAGE
- ONLY 5 YEARS OLD - NHBC WARRANTY STILL REMAINING
** BEAUTIFULLY PRESENTED THROUGHOUT ** EXTENDED EXECUTIVE DETACHED FAMILY HOME ** THREE DOUBLE BEDROOMS ** THREE BATHROOMS ** DOWNSTAIRS CLOAKROOM ** LOUNGE ** OPEN PLAN KITCHEN DINER ** LANDSCAPED REAR GARDEN ** GARAGE ** VIEWING ESSENTIAL **
We are delighted to present this stylish and immaculately maintained three-bedroom Detached Redrow Leamington from the Heritage Collection, located in a highly sought-after residential area. Built just five years ago, (4 Years NHBC Warranty remaining) this modern home offers the perfect balance of comfort, practicality, and thoughtful design — ideal for families, couples, or professionals seeking a move-in ready property with scenic surroundings.
Nestled in the sought-after Oberton Gardens, Stafford, this beautifully presented executive detached family home is a true gem that demands your attention. With its elegant design and spacious layout, this property offers a perfect blend of comfort and style, making it an ideal choice for families seeking a modern living experience.
Upon entering, you are greeted by a welcoming entrance hallway that leads to a generous lounge, perfect for relaxation and entertaining. The heart of the home is undoubtedly the open plan kitchen diner, which seamlessly connects to a snug family room at the rear, creating a warm and inviting space for family gatherings. The property also boasts a convenient downstairs cloakroom and a utility room, adding to the practicality of everyday living.
This home features three well-proportioned double bedrooms, each designed to provide a peaceful retreat. With three bathrooms, including en-suite facilities, morning routines will be a breeze for the entire family.
The landscaped south facing rear garden is a delightful outdoor space, ideal for enjoying sunny days or hosting barbecues with friends. Additionally, the property includes a garage and a driveway at the front, ensuring ample parking for residents and guests alike.
AWAITING VENDOR APPROVAL
Draft details awaiting Vendor Approval
THROUGH HALLWAY
GUEST WC
SPACIOUS LOUNGE
5.56m x 3.63m (18'2" x 11'10" )
STUNNING FAMILY KITCHEN
3.82m x 7.71m (12'6" x 25'3" )
UTILITY ROOM
ORANGERY
LANDING
BEDROOM ONE
4.13m x 3.63m (13'6" x 11'10" )
STUNNING ENSUITE BATH & SHOWER ROOM
BEDROOM TWO
4.01m x 2.84m (13'1" x 9'3" )
ENSUITE SHOWER ROOM
BEDROOM THREE
3.43m x 3.51m (11'3" x 11'6" )
LANDSCAPED GARDENS
DETACHED GARAGE
PRIVATE DRIVEWAY
Identification Checks (R)
Should a purchaser(s) have an offer accepted on a property marketed by Webbs Estate Agents they will need to undertake an identification check. This is done to meet our obligation under Anti Money Laundering Regulations (AML) and is a legal requirement. We use a specialist third party service to verify your identity. The cost of these checks is £45.00 inc. VAT per buyer, which is paid in advance, when an offer is agreed and prior to a sales memorandum being issued. This charge is non-refundable.
Energy Efficiency and Environmental Impact

Although these particulars are thought to be materially correct their accuracy cannot be guaranteed and they do not form part of any contract.
Property data and search facilities supplied by www.vebra.com
