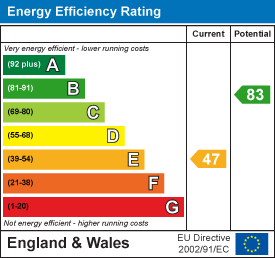Charles & Co
St Johns Road
Bexhill On Sea
East Sussex
TN40 2EE
Westfield Lane, St. Leonards-On-Sea
Price £425,000
2 Bedroom Bungalow - Detached
- Two Bedroom Detached Bungalow
- Popular Westfield Lane
- Close to Schools & Amenities
- Planning for Five Bed House
- 19'5 x 10'0 Living Room
- 19'4 x 9'2 Kitchen/Diner
- Separate Utility & Store Room
- Attic Room with Dormer
- Driveway & Garage
- Lawned Gardens & Studio
A TWO DOUBLE BEDROOM DETACHED BUNGALOW WITH PLANNING APPROVAL (RR/2023/1327/P) FOR A FIVE BEDROOM DETACHED FAMILY HOUSE AND SITUATED CLOSE TO LOCAL AMENITIES, SCHOOLS (CLAVERHAM CATCMENT) AND LOCAL WALKS AS WELL AS HAVING IMMEDIATE ACCESS FROM WESTFIELD LANE ONTO THE A21 CONNECTING TO TUNBRIDGE WELLS AND LONDON.
The bungalow provides accommodation to include a 19'5 x 10'10 living room with a fireplace and twin windows, a 19'4 x 9'2 kitchen/diner, a separate utility room and store room, a family bathroom/w.c. as well an attic room with dormer window. In addition, there is a driveway to the side providing off road parking which leads to the 23ft x 22ft max. garage (new rubber roof).
The front and rear gardens are mainly laid to lawn with flowers, shrubs and fruit trees with a rear raised decking area. There is also a brick garden studio/office which is ideal for those working from home. The bungalow does require some general updating and modernisation with further benefits including gas fired central heating and double glazing.
Inspection of the planning approval documents can be found on www.rother.gov.uk and viewing is encouraged by the owners Sole agent Charles & Co.
Entrance Lobby
Door to
Entrance Hall
Living Room
5.92m x 3.30m (19'5 x 10'10)Fireplace with matching surround & hearth and twin windows to the front.
Kitchen/Diner
5.89m x 2.79m (19'4 x 9'2)Worksurfaces extending to three sides including a breakfast bar with storage cupboards under, inset Butler sink, cooker space and window to the side. The kitchen opens into the dining area with a wooden steps up to the attic room.
Covered Side Porch
6.22m x 1.12m (20'5 x 3'8)Windows to the side, door to side and the rear leading to the side access and rear gardens.
Store Room
1.83m x 1.70m (6'0 x 5'7)This could be incorporated into the kitchen/diner.
Utility Room
2.44m x 1.96m (8'0 x 6'5)Space for appliances and plumbing for washing machine, wall mounted gas boiler and window to the rear.
Bedroom One
3.30m x 3.05m (10'10 x 10'0)Window to the rear.
Bedroom Two
3.30m x 3.30m (10'10 x 10'10)Window to the front.
Bathoom/W.C
2.31m x 2.06m (7'7 x 6'9)Suite comprising panelled bath with tiled surround, display plinth extending to one side with central wash basin with cupboards under, w.c and window to the rear.
First Floor
Storage to eaves.
Attic Room
2.79m x 2.79m (9'2 x 9'2)Storage to eaves and built-in storage cupboard with Dormer window to the front.
Outside
Front Garden
Being mainly laid to lawn with flower & shrub beds, fruit trees and pathway to the main entrance.
Driveway
Providing off road parking for 2-3 vehicles.
Garage
7.01m x 6.71m max (23'0 x 22'0 max)23'0 x 22'0 max at widest points. With full width up & over garage door, the garage is of irregular shape but provides plenty of storage with power & light and personal door to the rear.
Rear Garden
Being mainly laid to lawn with flowers, shrubs & fruit trees, raised decking area, green house and pathway to the side.
Studio
With power & light, ideal for a home office.
Energy Efficiency and Environmental Impact

Although these particulars are thought to be materially correct their accuracy cannot be guaranteed and they do not form part of any contract.
Property data and search facilities supplied by www.vebra.com
















