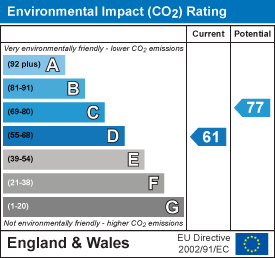
63 New Road
Chippenham
Wiltshire
SN15 1ES
Sedgefield Way, Chippenham
£475,000
5 Bedroom House - Detached
- Detached Family Home
- Extended to the Rear
- Loft & Garage Conversion
- Five Bedrooms
- Lounge & Dining/Family Room
- Modern Kitchen
- Conservatory
- Enclosed Garden
- Driveway
- Cul De Sac
NEW IMAGES ADDED - Located on the Western side of Chippenham offering excellent road links to both the M4 motorway and the town centre with main line rail to London Paddington, a five bedroom detached house. The property is set within a cul de sac and offers a single storey family room/dining room extension to the rear with conservatory, conversion of the garage provides a bedroom and shower room. There is a Loft conversion making a further bedroom. To the rear there is an enclosed garden laid mainly to lawn. The property also benefits from double glazing and gas central heating.
Entrance Hall
Radiator, storage cupboard.
Cloakroom
W.C, hand basin.
Lounge
 14'09" x 11'07"Double glazed windows to front and side, radiator. Door to bedroom.
14'09" x 11'07"Double glazed windows to front and side, radiator. Door to bedroom.
Bedroom Five
 10' x 7'08"Currently used as a child's playroom. Double glazed door to side and radiator, door to en suite.
10' x 7'08"Currently used as a child's playroom. Double glazed door to side and radiator, door to en suite.
Shower Room
 Double glazed window, shower cubicle, pedestal wash basin and W.C.
Double glazed window, shower cubicle, pedestal wash basin and W.C.
Dining Room/Family Room
 21'02" x 10'11"Double glazed window to rear and French doors to conservatory, two radiators.
21'02" x 10'11"Double glazed window to rear and French doors to conservatory, two radiators.
Kitchen
 3.02m x 2.46m (9'11" x 8'01")Double glazed window to rear, work tops with a range of cupboards and drawers, inset one and a half bowl single drainer stainless steel sink unit with mixer tap. space for Range style cooker and hood over. Plumbing and space for dishwasher.
3.02m x 2.46m (9'11" x 8'01")Double glazed window to rear, work tops with a range of cupboards and drawers, inset one and a half bowl single drainer stainless steel sink unit with mixer tap. space for Range style cooker and hood over. Plumbing and space for dishwasher.
Utility Room
7'10" x 4'09"Double glazed door to side, radiator, work tops with inset single bowl single drainer stainless steel sink unit with cupboard under. Space and plumbing washing machine. Appliance space, wall mounted gas boiler.
Conservatory
 3.89m x 2.57m (12'09" x 8'05")Double glazed conservatory with French doors to garden.
3.89m x 2.57m (12'09" x 8'05")Double glazed conservatory with French doors to garden.
Landing
Double glazed window, over stairs cupboard, further storage cupboard, radiator.
Bedroom One
 12'10" x 8'08"Double glazed windows to front and side. Radiator. Dressing area with wardrobes.
12'10" x 8'08"Double glazed windows to front and side. Radiator. Dressing area with wardrobes.
En Suite
Double glazed window, W.C, pedestal wash basin, radiator. There is plumbing for a shower, however there is currently not one fitted.
Bedroom Three
 9'05" x 8'03"Double glazed window to rear, radiator. Built-in double wardrobe.
9'05" x 8'03"Double glazed window to rear, radiator. Built-in double wardrobe.
Bedroom Four
 8'04" x 8'03"Double glazed window to rear, radiator, built-in wardrobe.
8'04" x 8'03"Double glazed window to rear, radiator, built-in wardrobe.
Family Bathroom
 Double glazed window to side, panelled bath and shower over, pedestal wash basin, WC., radiator.
Double glazed window to side, panelled bath and shower over, pedestal wash basin, WC., radiator.
Stairwell/Storage Room
Double glazed window to front, radiator, built in wardrobe, stairs to attic bedroom.
Bedroom Two/Loft Conversion
 20'02" x 13'Three skylights to rear, two radiators.
20'02" x 13'Three skylights to rear, two radiators.
Rear Garden
 Enclosed garden laid mainly to lawn.
Enclosed garden laid mainly to lawn.
House Rear View

Parking
Driveway providing off road parking.
Tenure
GOV.UK advise Freehold.
Council Tax Band
GOV.UK advise Band D.
Energy Efficiency and Environmental Impact


Although these particulars are thought to be materially correct their accuracy cannot be guaranteed and they do not form part of any contract.
Property data and search facilities supplied by www.vebra.com


