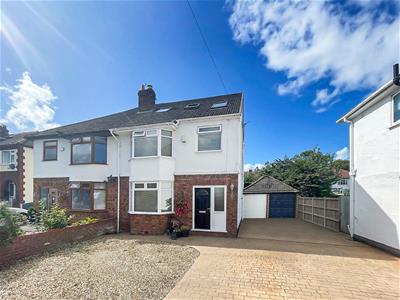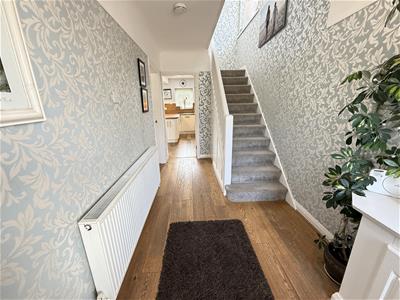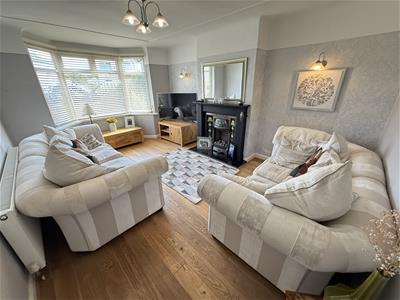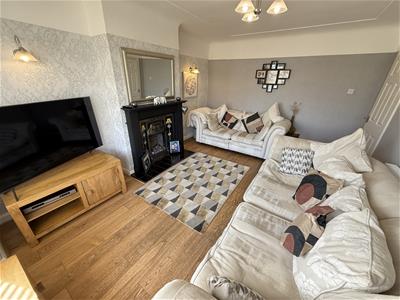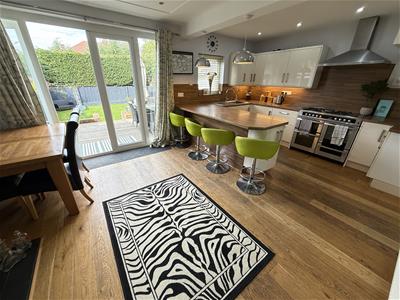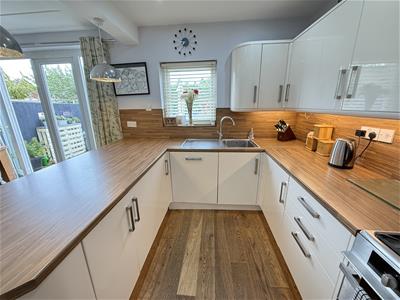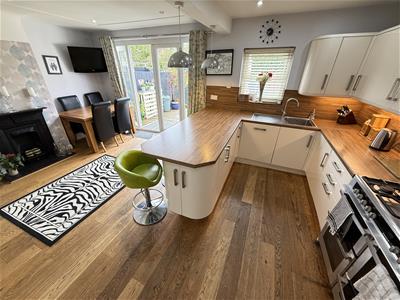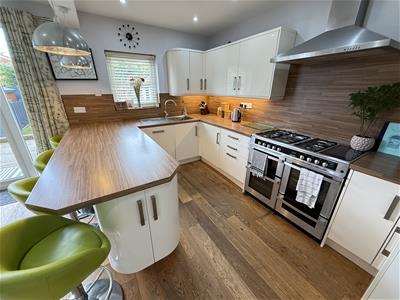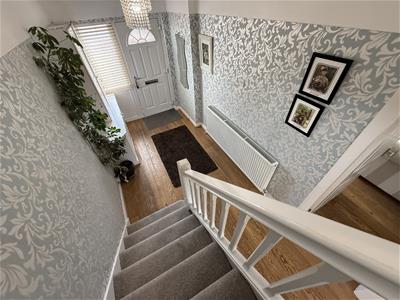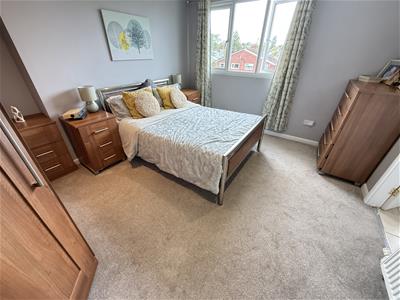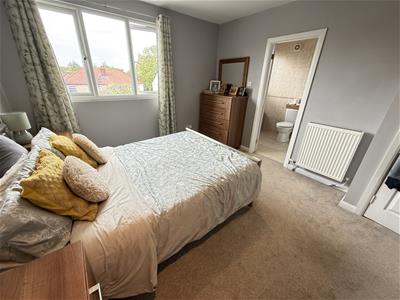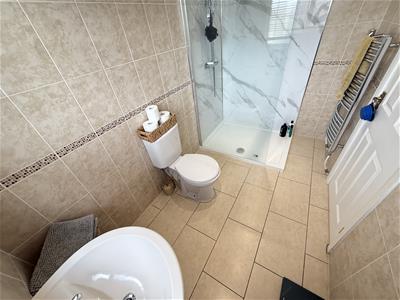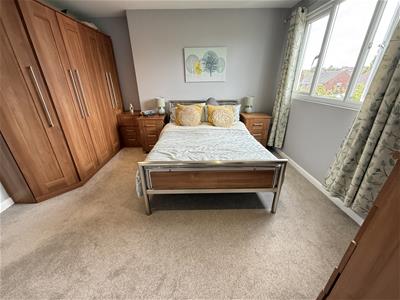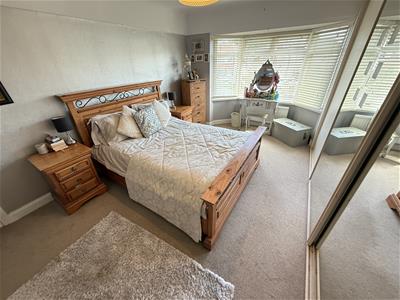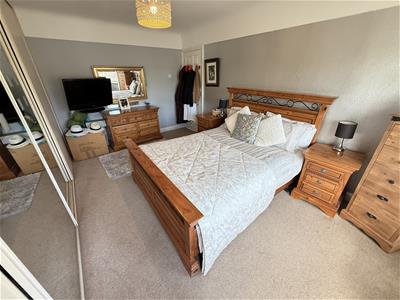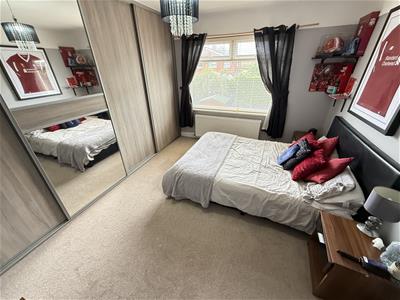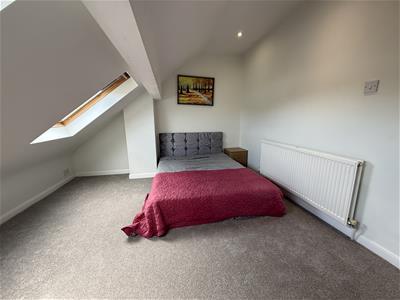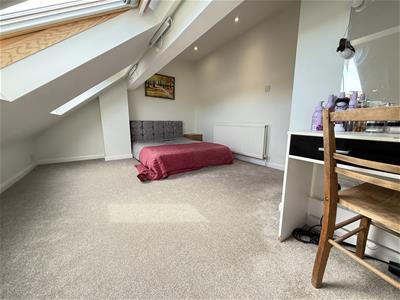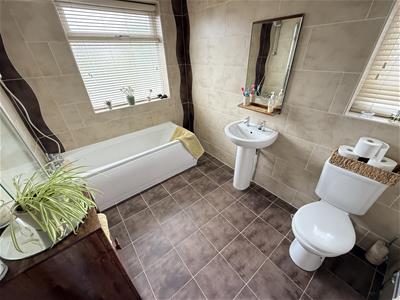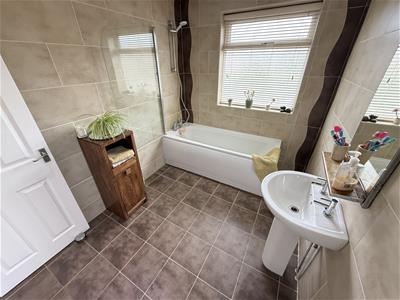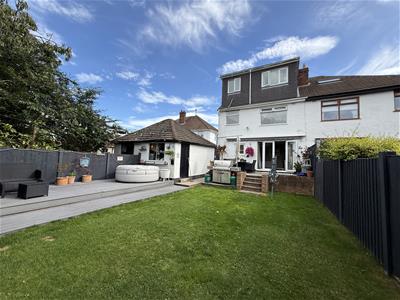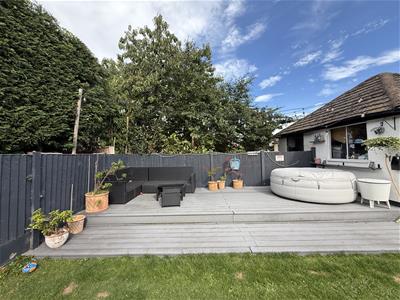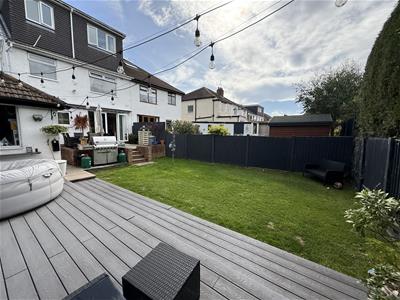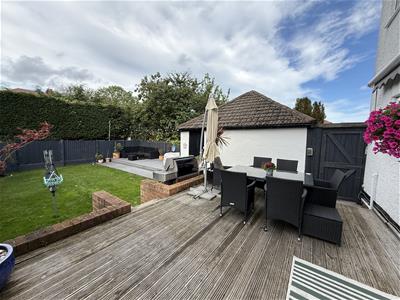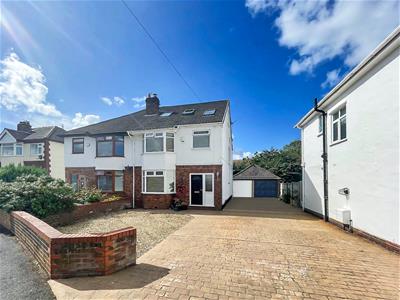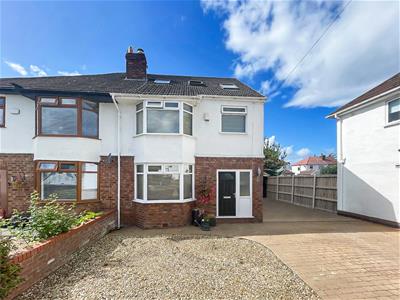Belmont Drive, Pensby, Wirral
£365,000
5 Bedroom House - Semi-Detached
- Five Bedroom Semi
- Fantastic Condition
- Open Plan Kitchen Diner
- Stylish modern Bathrooms
- Master Bedroom & En-Suite
- Stunning S.W Facing Garden
- Must view
- Call Hewitt Adams to view
- Council Tax Band - C
**Five Bedroom - Extended - Immaculate Family Home - Stunning S.W Facing Garden - Must View**
Hewitt Adams is pleased to showcase this impressive FIVE BEDROOM family home located on the SOUGHT AFTER Belmont Drive in Pensby, a walk-able distance from Heswall town centre, and a mere minute or so drive in the car. The agents feel this is a brilliant amount of physical property for the price tag!
Within the CATCHMENT AREA for the highly regarded and popular local schooling options in this area. Sold with NO ONWARD CHAIN.
This fantastic home has been professionally EXTENDED with a wonderful LOFT-EXTENSION which has created two additional bedrooms - with the master even boasting an en-suite.
The home benefits from being on SOUTH WEST FACING side of the road and therefore enjoys a gorgeous, landscaped SUNNY ASPECT garden.
In brief the accommodation affords: entrance hall, family lounge, open-plan modern kitchen diner overlooking the garden. To the first floor there are three bedrooms and a stylish three-piece family bathroom. To the second floor there is the master bedroom and en-suite shower-room, and a fifth bedroom.
With off-road driveway parking, garage and a STUNNING landscaped sunny aspect rear garden with lawn patio and bbq area. Call Hewitt Adams on 0151 342 8200 to view.
Front Entrance
Into;
Hall
Staircase to first floor, radiator, power points
Lounge
5.03 x 3.58 (16'6" x 11'8")Double glazed window, radiator, power points, TV point, fireplace
Kitchen Dining Room
5.84 x 3.78 (19'1" x 12'4")Modern and stylish open-plan kitchen diner overlooking the stunning rear garden. With fitted wall and base units, integrated appliances, inset sink, peninsula island / breakfast bar, double glazed window, double glazed sliding doors to the garden
FIRST FLOOR
Bedroom
5.28 x 3.61 (17'3" x 11'10")Double glazed windows, radiator, power points, fitted wardrobes
Bedroom
2.62 x 2.10 (8'7" x 6'10")Double glazed windows, radiator, power points
Bedroom
3.84 x 3.61 (12'7" x 11'10")Double glazed windows, radiator, power points, wardrobes
Bathroom
Comprising bath, low level w.c, wash hand basin, towel rail, fully tiled
SECOND FLOOR
Master Bedroom
3.91 x 3.84 (12'9" x 12'7")Fitted wardrobes, radiator, power points, double glazed window, door into;
En-Suite
Shower, low level w.c, wash hand basin, towel rail, fully tiled, double glazed window
Bedroom
3.84 x 3.58 (12'7" x 11'8")Double glazed velux windows, radiator, power points
EXTERNALLY
With off-road driveway parking, garage and a STUNNING landscaped sunny aspect rear garden with lawn patio and bbq area.
Energy Efficiency and Environmental Impact
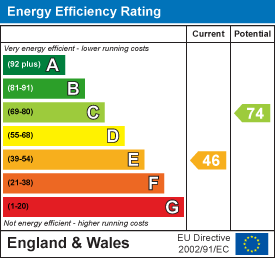
Although these particulars are thought to be materially correct their accuracy cannot be guaranteed and they do not form part of any contract.
Property data and search facilities supplied by www.vebra.com

