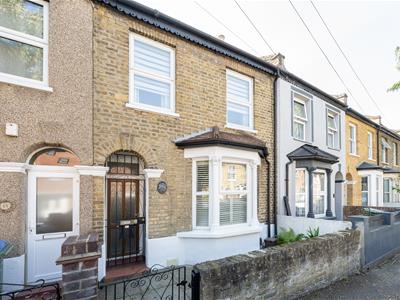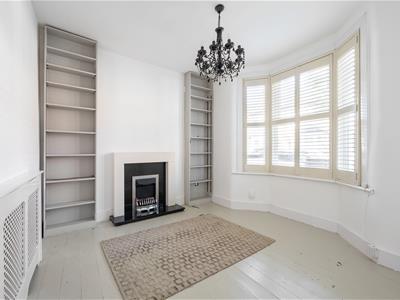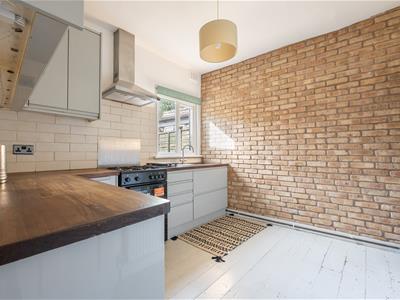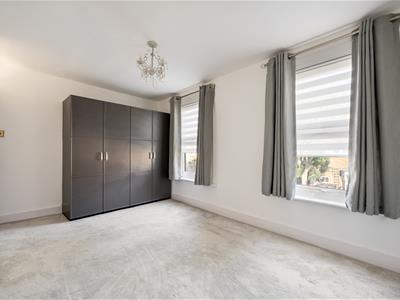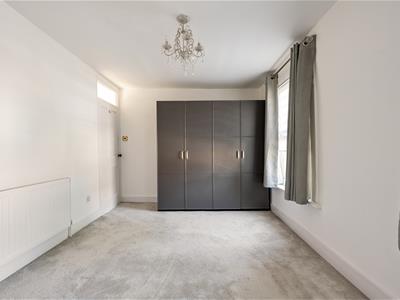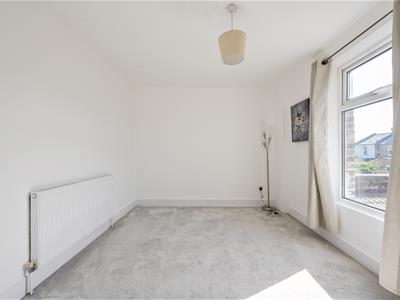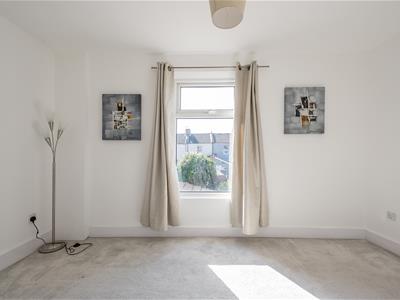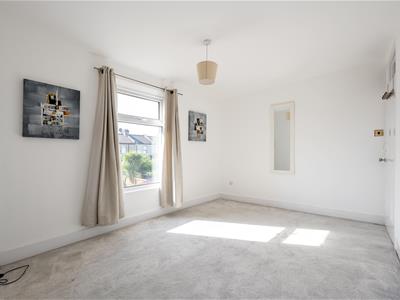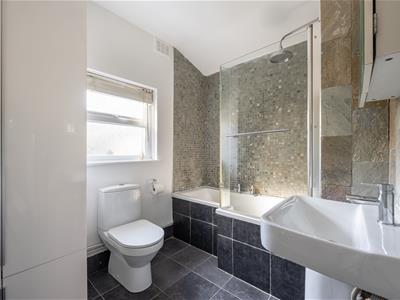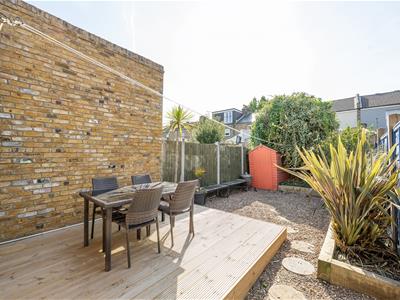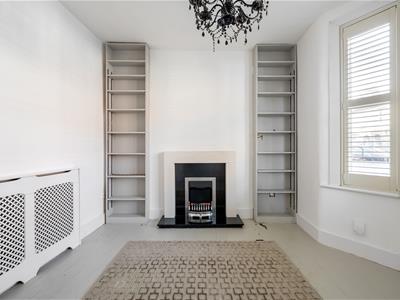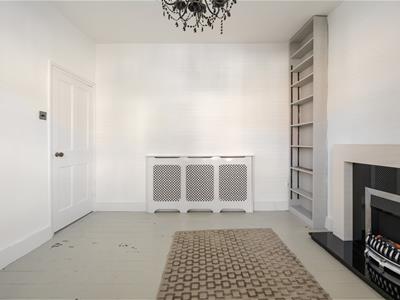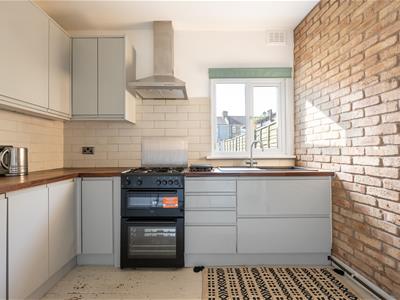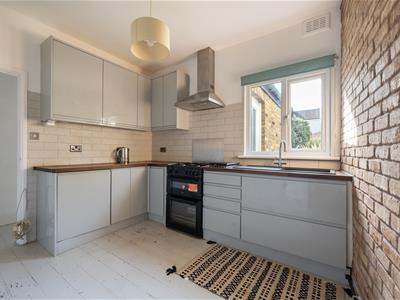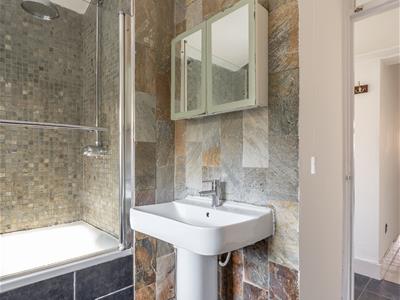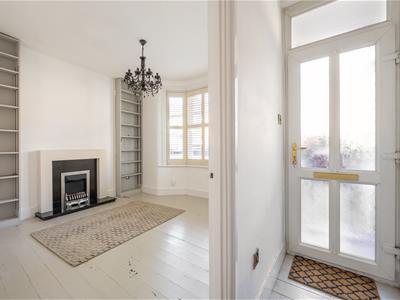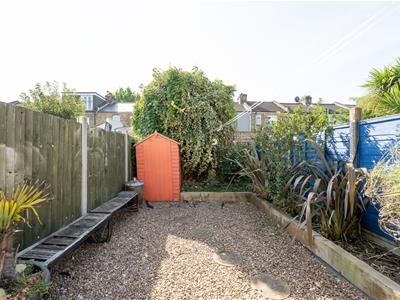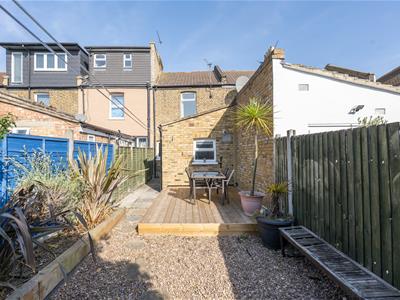Stewart Road, Leyton
Offers Over £550,000 Sold (STC)
2 Bedroom House - Mid Terrace
- Victorian Terraced House
- Freehold
- Two Bedrooms
- Close to Leyton Station
- Chain Free
- Close to East Village
- Good Decorative Order
This Victorian terraced house is set across two floors and comes with the benefit of freehold ownership, offered chain free for a straightforward and uncomplicated purchase. Inside, you’ll find two well-proportioned bedrooms and interiors presented in good decorative order, making it ready to move into while still providing scope to adapt and personalise. The setting is particularly appealing, with Leyton Station close by for swift transport links and East Village within easy reach, where a lively mix of cafés, shops, and green spaces adds to the area’s vibrant community feel.
IF YOU LIVED HERE…
An attractive period façade greets you, with warm brickwork and a distinctive bay window framed by decorative detailing. Fresh white accents highlight the frontage, giving the property appealing kerb presence.
The hallway stretches through to the rear, with two built-in storage cupboards adding practicality. A part-glazed entrance door brings in soft, diffused light, while painted floorboards and muted tones set a welcoming backdrop.
At the front, the bay-fronted reception room feels bright and inviting. Shutters balance daylight with privacy, and a fireplace provides a central feature. The pared-back palette and timber floors give the room versatility, ready for a new owner’s style.
In the kitchen, contemporary finishes meet rustic detail. Gloss cabinetry and warm wooden surfaces are complemented by tiled splashbacks, while an exposed brick wall adds texture. A large window looks out to the garden, ensuring the space feels airy and connected to the outdoors.
Beyond lies the bathroom, styled with stone-effect tiling and mosaic detail. The layout includes a bath with overhead shower, built-in storage, and a frosted window that allows light to filter through.
Step outside to a south-facing garden that extends the living space, with decked and gravelled areas ideal for outdoor dining or relaxation. Raised beds and established planting provide greenery, while a shed offers useful storage. There’s also scope to add your own touch with further planting or design.
Upstairs, both bedrooms are doubles, filled with daylight and finished in calm understated tones. The front room benefits from twin windows, while the rear enjoys pleasant outlooks, each offering comfortable and versatile accommodation.
The neighbourhood offers a lively mix of green spaces, dining, and leisure, all within easy reach. Drapers Field is just around the corner, providing open lawns and sports facilities, while the vast Queen Elizabeth Olympic Park brings waterways, landscaped gardens, and cultural venues. East Village has become a thriving residential hub, with tree-lined streets, independent cafés, and a welcoming local atmosphere, including the much-loved Signorelli for artisan breads and pastries. Westfield Stratford adds further variety with Caffè Concerto’s balcony café and Gordon Ramsay’s Bread Street Kitchen Bar & Rooftop, ideal for an evening out. A little further away, Hackney Bridge Market presents a creative hub of food, drink, and independent stalls by the canal.
Reception Room
3.38 x 3.41m (11'1" x 11'2")
Kitchen
3.13 x 2.90m (10'3" x 9'6")
Bathroom
2.61 x 1.98m (8'6" x 6'5")
Bedroom
4.34 x 2.96m (14'2" x 9'8")
Bedroom
4.11 x 2.90m (13'5" x 9'6")
Garden
WHAT ELSE?
Travel connections are excellent, with Leyton Station just a 10-minute walk for quick access to the Central Line. Stratford International is around 15 minutes on foot, linking to high-speed services and wider destinations. A short distance beyond, Stratford Station opens up an extensive network of Underground, Overground, DLR, and rail services, making the area exceptionally well connected whether you’re heading into the city, across London, or further afield.
Energy Efficiency and Environmental Impact

Although these particulars are thought to be materially correct their accuracy cannot be guaranteed and they do not form part of any contract.
Property data and search facilities supplied by www.vebra.com
.png)
