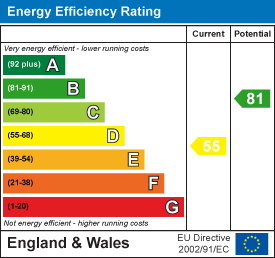
GSC Grays
15-17 High Street
Boroughbridge
York
YO51 9AW
Lodge Farm and Barns, Aldwark, Nr Alne, North Yorkshire
Guide Price £1,875,000
5 Bedroom Country House
- Substantial farmstead in country setting
- Double fronted 5 bedroom farmhouse
- Class Q consent for 4 dwellings
- Planning in principle for 2 barn conversions
- Standing centrally standing in 17 acres
- Long distance views towards White Horse
- Between Boroughbridge and York
- As a whole, lotting may be considered
A substantial farmstead with development potential, sitting nicely in the centre of the holding, with a detached five bedroomed farmhouse, traditional brick barns with planning in principle for two dwellings, general purpose buildings with Class Q consent for 4 dwellings . All standing in some 17 acres, in an appealing country setting between Boroughbridge and York.
Situation
Lodge Farm takes full advantage of its country setting, close to the increasingly popular village of Aldwark, known for its individual homes and the Aldwark Manor Hotel and golf course. In terms of wider accessibility, the village is between Boroughbridge and York, with day-to-day amenities in Easingwold and the location is recognised as being within commuting distance of the West Yorkshire conurbation. There are inter-city rail connections at Harrogate, Thirsk and especially York, all being on the East Coast main line.
Description
The property sits particularly well in the centre of a 17 acre holding surrounded by open countryside and with long distance views towards the White Horse at Kilburn. The farmstead centres around an impressive double fronted five bedroomed farmhouse together with a substantial range of traditional and more modern farm buildings that have significant residential conversion potential for up to 6 dwellings. Alternatively, the property is well suited to remain in single ownership as an impressive country house with potential for secondary living accommodation plus additional buildings and grounds for associated ancillary use.
Accommodation
The original double fronted farmhouse has been extended in recent years and is now ideal for family living. There are five bedrooms, two bathrooms and two principal reception rooms plus a large living kitchen being ideal for modern day lifestyle. Overall, the farmhouse extends to some 2364 sq ft (219.6 sq m). The farm buildings having development potential are of traditional and more modern construction. The traditional range sits to the east of the farmhouse with planning permission granted in principle (subject to section 106 requirements) for two dwellings extending overall to some 3160 sq ft( 293.3 sq m) plus a garaging provision for both properties. Alternatively, the buildings may be suitable to create a single more substantial dwelling given the location, setting and views. The general-purpose agricultural buildings comprise two structures. A former grain store with a footprint of 3200 sq ft (297.3 sq m) having Class Q approval for three dwellings. There is a detached Dutch barn with an overall footprint of 3600 sq ft (334.4 sq m) with consent for a substantial single detached dwelling. Overall the property stands in some 16.95 acres (6.86ha) being partially lawned garden but largely grassland, that borders open countryside.
Tenure
Freehold with vacant possession on legal completion.
Services
Mains water and electricity is installed including 3 phase to some of the building buildings, Plus borehole water previously used for irrigation. Septic tank drainage exists to the farmhouse. Oil central heating. Mains gas is not available. Interested parties should make their own enquiries of the relevant providers.
Mode of sale
The property is offered for sale as a whole as one lot. A sale in lots may be considered.
Planning
Prior Notification approval for change of use of agricultural buildings to 4 dwellings has been secured (ZB24/00724/MBN). In addition, there is a current planning application for conversion of existing barns to form 2 dwellings (ZB25/00319/FUL). Further information is available from the selling agents.
Local Authority and Council Tax
North Yorkshire Council. Band F
Easements and Rights of Way
The property is sold subject to and with the benefit of all existing wayleaves, easements, and rights of way, public and private, whether specifically mentioned or not.
Value Added Tax (VAT)
If the property is sold either as a whole, or in lots, VAT maybe changeable on part(s). Interested parties are recommended to take specialist advice.
What3words
/// snowstorm.products.ticking (roadway entrance)
Viewing Arrangements
Strictly by appointment by appointment. Interested parties are requested not to visit without the prior approval from the selling agents - GSC Grays 01423 590500 tajw@gscgrays.co.uk
Disclaimer
GSC Grays gives notice that:
1. These particulars are a general guide only and do not form any part of any offer or contract.
2. All descriptions, including photographs, dimensions and other details are given in good faith but no warranty is provided. Statements made should not be relied upon as facts and anyone interested must satisfy themselves as to their accuracy by inspection or otherwise.
3. Neither GSC Grays nor the vendors accept responsibility for any error that these particulars may contain however caused.
4. Any plan is for guidance only and is not drawn to scale. All dimensions, shapes, and compass bearings are approximate and should not be relied upon without checking them first.
5. Nothing in these particulars shall be deemed to be a statement that the property is in good condition, repair or otherwise nor that any services or facilities are in good working order.
6. Please discuss with us any aspects that are important to you prior to travelling to the property.
Particulars and Photography
Particulars written: September 2025. Photography taken: September 2025
Energy Efficiency and Environmental Impact

Although these particulars are thought to be materially correct their accuracy cannot be guaranteed and they do not form part of any contract.
Property data and search facilities supplied by www.vebra.com























