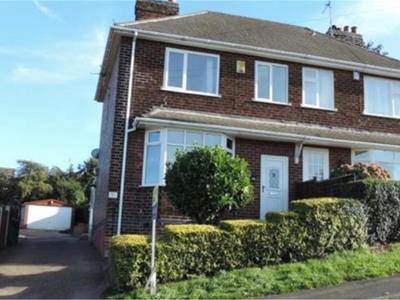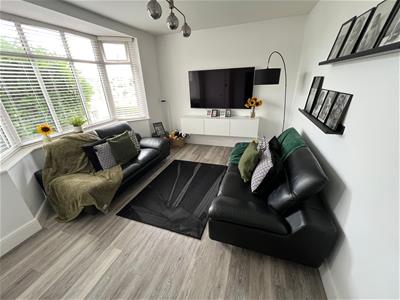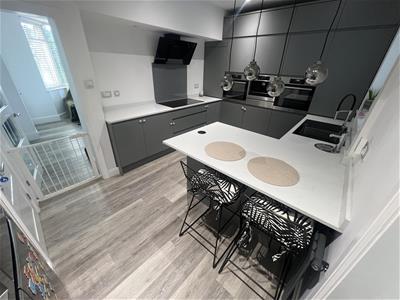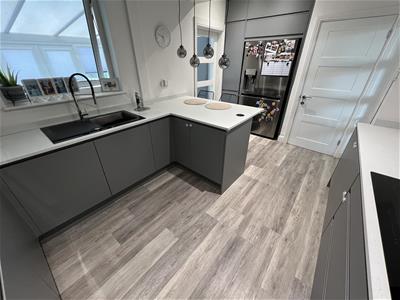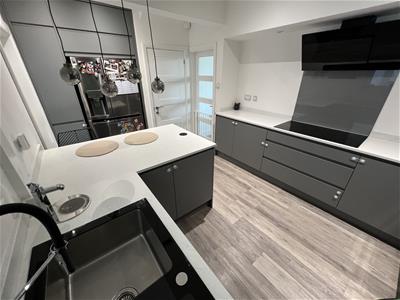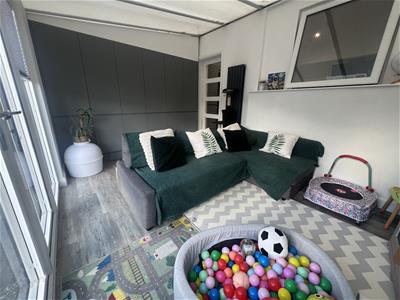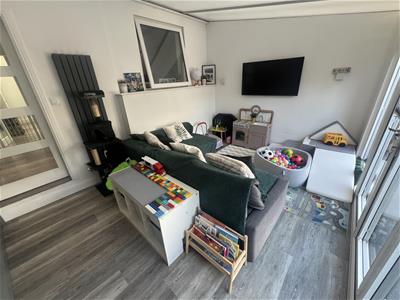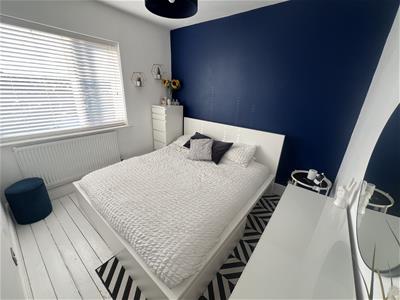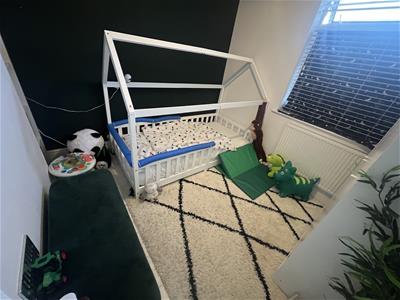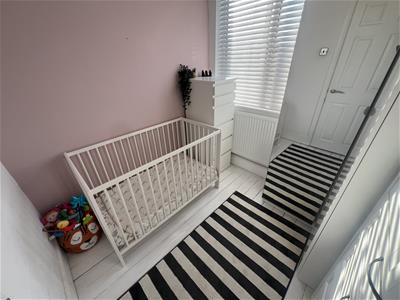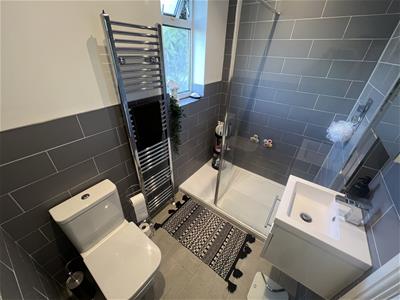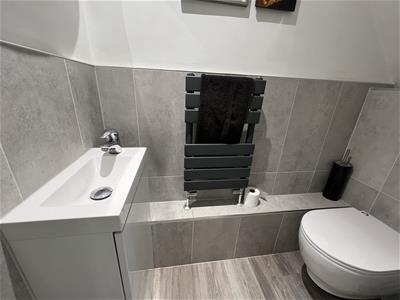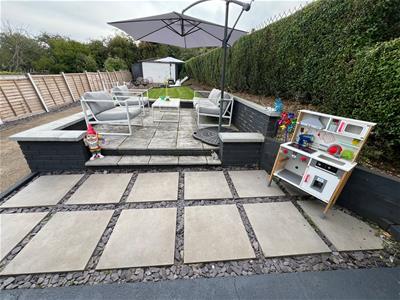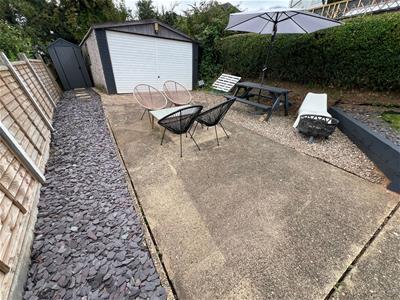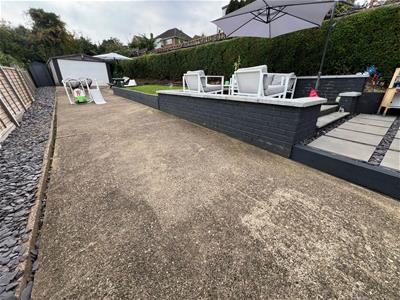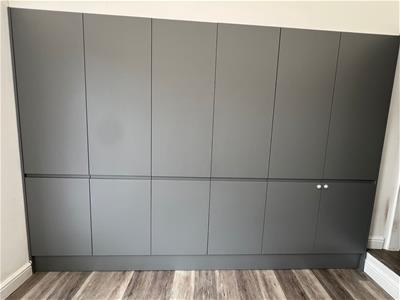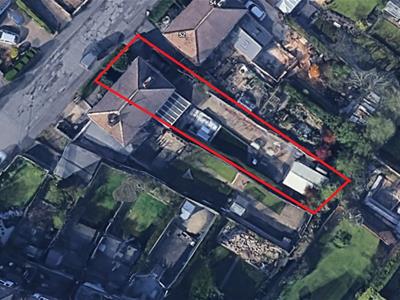43 Albert Street
Mansfield
Nottinghamshire
NG18 1EA
Highfield Drive, Carlton
£249,950 Sold (STC)
3 Bedroom House - Semi-Detached
- BEAUTIFULLY MAINTAINED THREE BEDROOM SEMI DETACHED PROPERTY
- LOUNGE WITH BAY WINDOW AND KARDEAN FLOORING
- SECOND RECEPTION ROOM WITH PATIO DOORS
- MODERN FITTED KITCHEN WITH INTERGRATED APPLIANCES
- ENCLOSED UTILITY SPACE
- THREE BEDROOMS AND MODERN SHOWER ROOM
- OFF STREET PARKING FOR MULTIPLE CARS
- DETACHED DOUBLE GARAGE TO REAR GARDEN
- CLOSE TO LOCAL AMENITIES
BEAUTIFULLY MAINTAINED THREE BEDROOM SEMI DETACHED PROPERTY
LOUNGE WITH BAY WINDOW AND KARDEAN FLOORING
SECOND RECEPTION ROOM WITH PATIO DOORS
MODERN FITTED KITCHEN WITH INTERGRATED APPLIANCES
ENCLOSED UTILITY SPACE
THREE BEDROOMS AND MODERN SHOWER ROOM
OFF STREET PARKING FOR MULTIPLE CARS
DETACHED DOUBLE GARAGE TO REAR GARDEN
CLOSE TO LOCAL AMENITIES
LOUNGE
4.10m x 3.00m (13'5" x 9'10" )Having bay window to the front elevation over looking the front garden, finished with Karndean flooring and door providing access to the kitchen.
KITCHEN
3.60m x 3.00m (11'9" x 9'10" )Having window to the rear elevation looking into Reception room, comprising of a modern mix of wall and base units with space for a American fridge freezer, with induction hob with overhead extractor fan, integrated double ovens with coffee machine, Aluminum sink with extendable mixer tap, with decorative four pronged pendant lighting overhanging breakfast bar and door providing access to the downstairs WC and pocket door providing access to the Reception room.
GROUND FLOOR WC
1.50m x 0.80m (4'11" x 2'7")Comprising of Hand wash basin and WC, finished with half towel radiator.
RECEPTION ROOM
4.00m x 3.00m (13'1" x 9'10")Having double patio doors married on either side by windows providing access through to the rear garden, with a modern range of built in cupboards providing ample storage and utility with space for washing machine and tumble dryer.
FIRST FLOOR
BEDROOM ONE
3.10m x 3.00m (10'2" x 9'10")Having window to the front elevation overlooking the front garden finished with painted hard wood flooring.
BEDROOM TWO
2.70m x 2.50m (8'10" x 8'2")Having window to the rear elevation over looking the rear garden with painted hard wood flooring.
BEDROOM THREE
2.20m x 2.00m (7'2" x 6'6")Having window to the front elevation overlooking the front garden finished with painted hardwood flooring.
SHOWER ROOM
2.10m x 1.40m (6'10" x 4'7")Having window to the rear elevation, comprising of walk in shower, WC, handwash basin, and chrome towel radiator.
OUTSIDE
Front garden area and side driveway providing ample parking leading, in turn, to the rear garden with paved patio area, lawn along with DOUBLE GARAGE.
This property is in council tax band: B (Gedling Borough Council)
Energy Efficiency and Environmental Impact

Although these particulars are thought to be materially correct their accuracy cannot be guaranteed and they do not form part of any contract.
Property data and search facilities supplied by www.vebra.com
