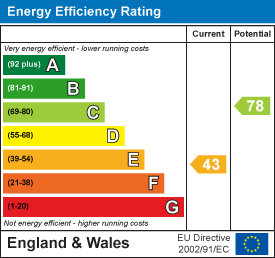
46, Regent Street
Shanklin
Isle Of Wight
PO37 7AA
Yaverland Close, Sandown
£379,950 Sold (STC)
3 Bedroom House - Detached
- CHAIN FREE
- DETACHED CHALET STYLE HOUSE
- 3/4 BEDROOMS
- GARAGE & PARKING
- CLOSE TO BEACH
- SOUGHT AFTER LOCATION
Offered Chain Free a rare opportunity to “put your stamp” on a deceptively spacious 3/4 bedroom chalet style house with, in our opinion, huge scope to alter the accommodation into a truly lovely contemporary style including a balcony off the main bedroom (subject to the necessary consents). The property is situated in the Highly desirable Yaverland area which in-turn offers an easy walk to sandy beaches, sailing and boat club, Cafes, Esplanade, countryside walks including Bembridge and Culver Down.
The property is situated approximately 1 mile from the main Town of Sandown with its shops amenities, medical centre and Leisure Centre - all on a bus service which is close by. The property sits on a corner plot with mature gardens wrapping around the property and a driveway leading to a detached Garage. We highly recommend an internal viewing of this property bursting with potential to really appreciate the size of the accommodation on offer.
Ground Floor
Enclosed Entrance Porch
3.23m x 1.12m (10'7 x 3'8)
Entrance Hall
With store cupboard.
Cloakroom
With W/C and basin
Lounge/Diner
5.59m max x 4.34m max (18'4 max x 14'3 max)With door leading to
Conservatory
5.59m x 2.92m (18'4 x 9'7)With door to garden.
Kitchen/Breakfast Room
4.75m x 4.27m max (15'7 x 14'0 max)With built in electric hob and double electric oven.
Dining Room/Bedroom 4
3.00m x 3.61m (9'10 x 11'10)
Stairs to first floor
Landing
with ceiling hatch to roof space and cupboard housing lagged cylinder with immersion.
Bedroom 1
4.70m ex wardrobes x 2.92m (15'5 ex wardrobes x 9'
Bedroom 2
4.70m ex wardrobes/max x 3.02m (15'5 ex wardrobes/
En suite
W/C and Basin
Bedroom 3
2.62m x 1.96m (8'7 x 6'5)
Shower Room
With walk in shower, basin and W/C
Outside
There are mature established gardens to three sides of the property being laid to lawn with shrubs, a shed and greenhouse to the rear garden. Driveway for one car leading to a
Detached Single Garage
5.87m x 2.54m (19'3 x 8'4)With up and over door, power and light with access door to rear garden.
Services
Mains electricity, water and drainage. Mains gas is in the road.
Tenure
Freehold
Council Tax
Band E
Energy Efficiency and Environmental Impact

Although these particulars are thought to be materially correct their accuracy cannot be guaranteed and they do not form part of any contract.
Property data and search facilities supplied by www.vebra.com






















