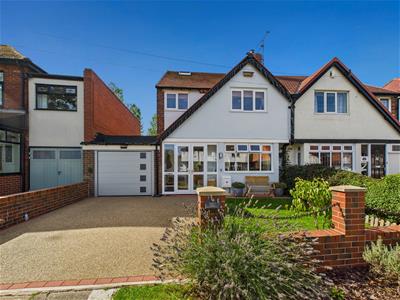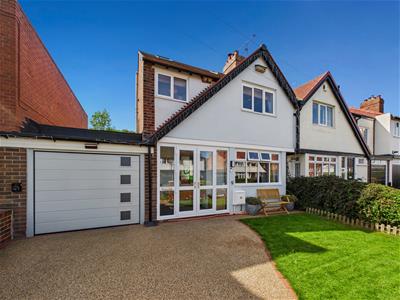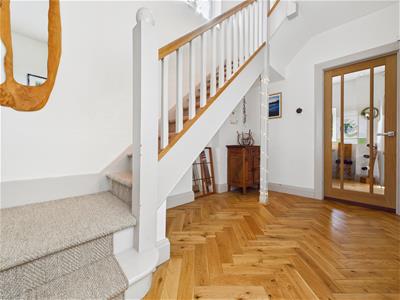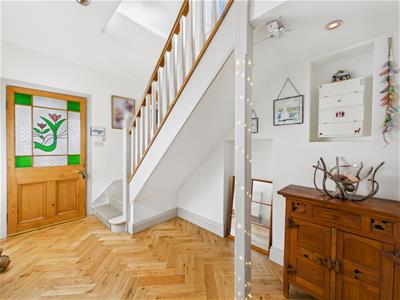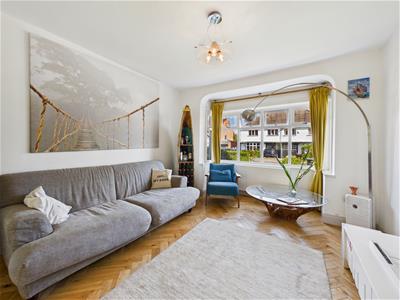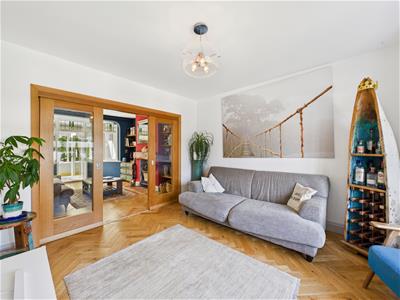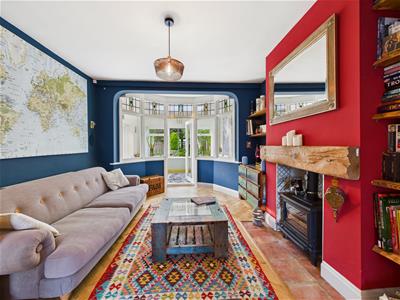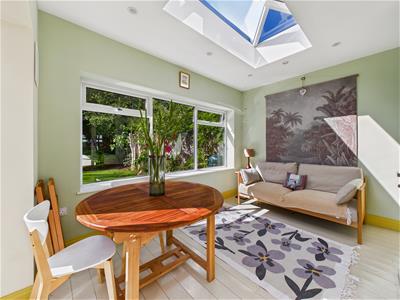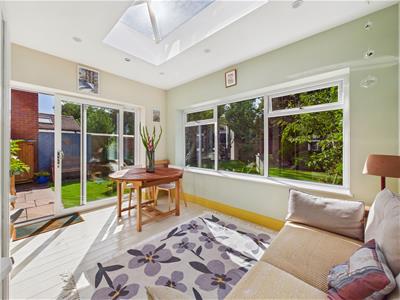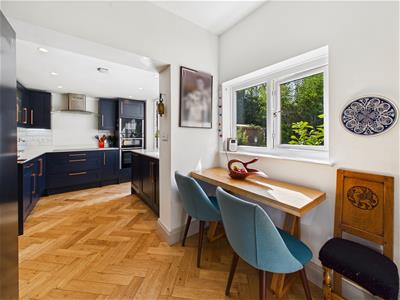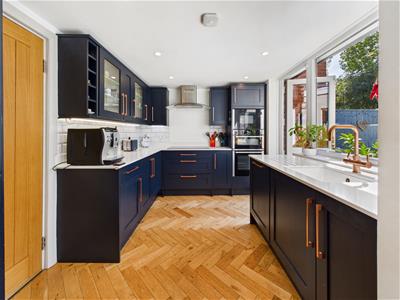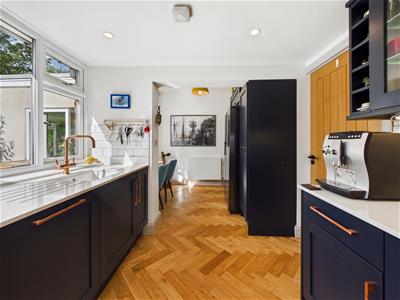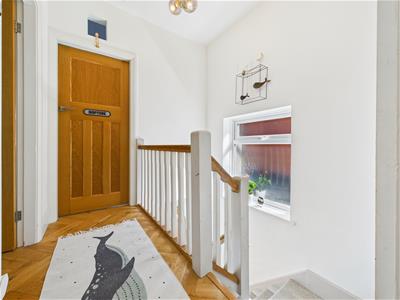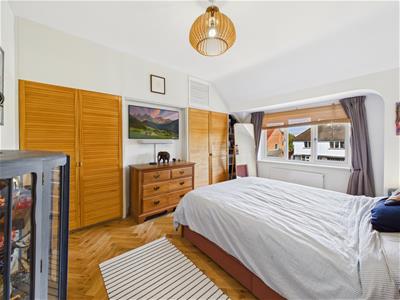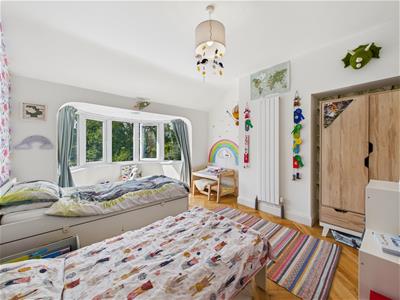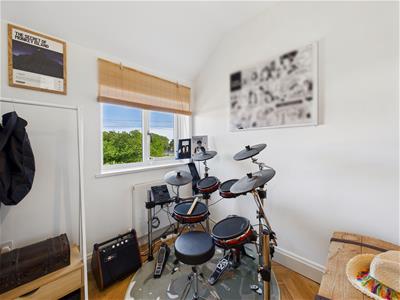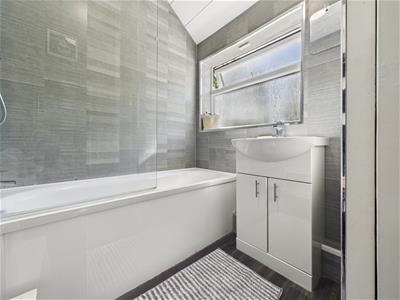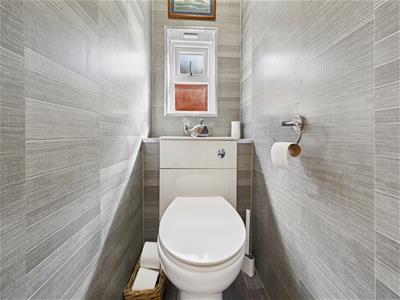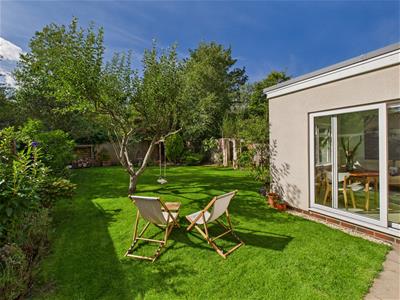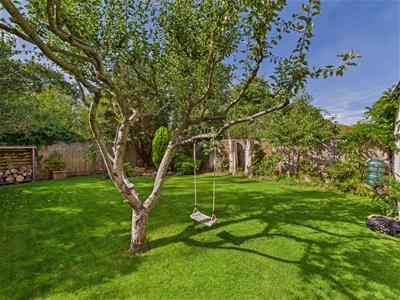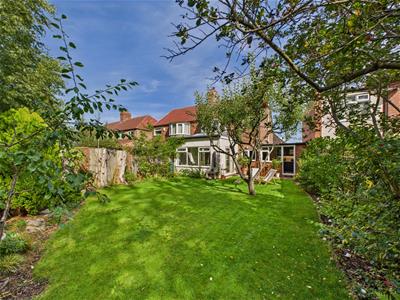1 Illfracombe Gardens
Whitley Bay
NE26 3ND
Hartley Avenue, Whitley Bay
£565,000 Under Offer
3 Bedroom House - Semi-Detached
- THREE BEDROOM SEMI DETACHED HOUSE
- HIGHLY SOUGHT AFTER LOCATION
- TWO RECEPTION ROOMS & GARDEN ROOM
- FABULOUS KITCHEN DINER
- STYLISH BATHROOM & SEPARATE WC
- FRONT GARDEN WITH DRIVEWAY PARKING
- WEST FACING REAR GARDEN
- EPC RATING D
This beautiful, semi detached house was built in 1935 and is perfectly located in a highly sought after residential area. It boasts a wealth of contemporary features with period charm, has solid oak herringbone flooring throughout and is ideal for a family.
With over 1300 square feet of accommodation set over two floors, this delightful property consists of a spacious vestibule and welcoming hallway with stairs up to the first floor and doors to the reception rooms and kitchen diner. The elegant reception rooms are open plan with glazed doors between and the rear reception has a recess to chimney breast with wood burner. There is also a light and airy garden room with roof lantern and patio doors leading to the rear garden. The fabulous kitchen diner has room for a dining table and benefits from a good range of contemporary units with under cabinet lighting and Quartz worktops. Integrated appliances include an eye level double oven, microwave, induction hob, chimney hood and dishwasher, with space for an American style fridge freezer. To the first floor there are two light and spacious double bedrooms, one with fitted wardrobes, a smaller third bedroom, a modern bathroom benefitting from a panelled bath with shower over, vanity wash basin and a separate WC. Externally there is an attached garage with electric door, a well maintained front garden with driveway parking for up to two cars and electric charging point and a secluded, west facing rear garden with lawn, well stocked planted beds, mature shrubs and patio.
The amazing condition, superb layout and fabulous location of this property makes for an exciting opportunity which can only truly be appreciated by a visit.
Whitley Bay is a beautiful seaside town known for its seamless merging of old and new, vibrant and peaceful. The town centre remains loyal to its diverse heritage, whilst providing the very best modern amenities such as a mix of boutique shopping, excellent schools and public transport links.
VESTIBULE
HALLWAY
RECEPTION ROOM ONE
4.14m x 3.58m (13'7 x 11'9)
RECEPTION ROOM TWO
3.73m x 3.71m (12'3 x 12'2)
GARDEN ROOM
3.73m x 2.82m (12'3 x 9'3)
KITCHEN DINER
3.05m x 2.59m & 2.59m x 2.11m (10 x 8'6 & 8'6 x 6'
LANDING
BEDROOM ONE
4.19m x 3.10m (13'9 x 10'2)
BEDROOM TWO
3.61m x 3.23m (not inc bay) (11'10 x 10'7 (not inc
BEDROOM THREE
2.24m x 2.08m (7'4 x 6'10)
BATHROOM
2.11m x 1.83m (6'11 x 6)
SEPARATE WC
GARAGE
5.36m x 3.05m (17'7 x 10)
FRONT GARDEN
REAR GARDEN
Energy Efficiency and Environmental Impact
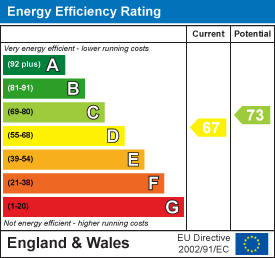
Although these particulars are thought to be materially correct their accuracy cannot be guaranteed and they do not form part of any contract.
Property data and search facilities supplied by www.vebra.com
