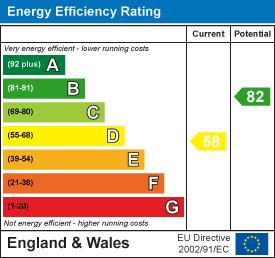
140 High Street,
Billericay
Essex
CM12 9DF
Mount View, Billericay
£625,000 Sold (STC)
4 Bedroom House - Semi-Detached
- SALE AGREED BY ASHTON WHITE
**SALE AGREED BY ASHTON WHITE** A beautifully presented four-bedroom semi-detached house in rarely available location bordering open countryside on the periphery of Billericay and which offers highly appointed accommodation throughout.
Close to local shops, schools and Norsey Wood Nature Reserve, Billericay Station with links to London is within 1.6 miles.
This spacious family home is meticulously presented by the current owners and features quality fixtures and finishes, modern kitchen and bathrooms and coupled with a long garden with lovely woodland backdrop.
The reception hallway features attractive herringbone patterned, Amtico style flooring continuing throughout the ground floor. A return staircase leads to the first floor beneath which, there is access to a small study area and further door to storage/utility room. The modern fitted kitchen is positioned at the front of the house, bespoke in design and with quality integrated appliances. The two principal reception rooms are to the rear, and both feature the latest, aluminium coated, bi-folding patio doors drawing lots of natural daylight and pleasant views of the rear garden.
Up on the first floor, the long landing provides access to four good size bedrooms, the master featuring en-suite shower, quality fitted family bathroom, bedrooms three and four with fitted wardrobes and over bed storage cupboards.
Outside, the property is set back from the approach road and enables parking for 3-4 cars. The integral garage, modified by the previous owners, now features storage area and electric roller shutter door. The landscaped rear garden, extends to approximately 85 feet in length commencing with light grey stone paviours, creating a pleasant patio area with raised retaining walls/inset flower beds and five steps rising to extensive lawn bordered one side with matching pathway to the end and further paved sun terrace.
HALL
3.40m x 3.05m (11'2 x 10'0)
CLOAKROOM
LOUNGE
4.95m x 3.71m (16'3 x 12'2)
DINING ROOM
3.56m x 2.74m (11'8 x 9'0)
KITCHEN
3.86m x 2.77m (12'8 x 9'1)
STUDY
2.06m x 2.54m (6'9 x 8'4)
UTILTY ROOM
2.06m x 2.44m (6'9 x 8'0)
BEDROOM ONE
4.88m x 3.66m (16'0 x 12'0)
EN SUITE SHOWER
BEDROOM TWO
4.88m x 2.74m (16'0 x 9'0)
BEDROOM THREE
3.66m x 2.95m (12'0 x 9'8)
BEDROOM FOUR
2.95m x 2.74m (9'8 x 9'0)
FAMILY BATHROOM
REAR GARDEN
26.21m feet (86 feet )
Energy Efficiency and Environmental Impact

Although these particulars are thought to be materially correct their accuracy cannot be guaranteed and they do not form part of any contract.
Property data and search facilities supplied by www.vebra.com















