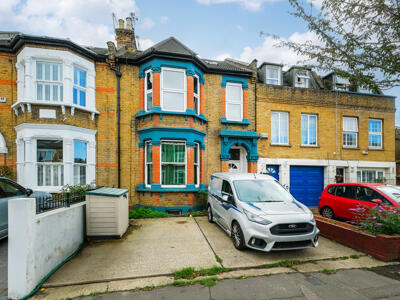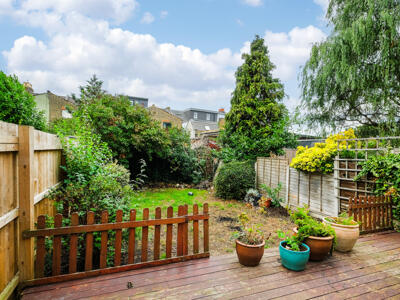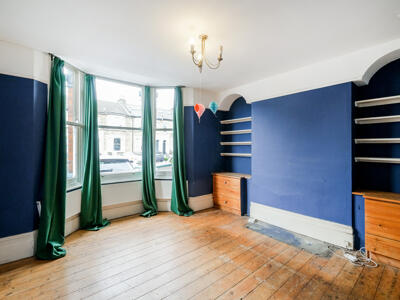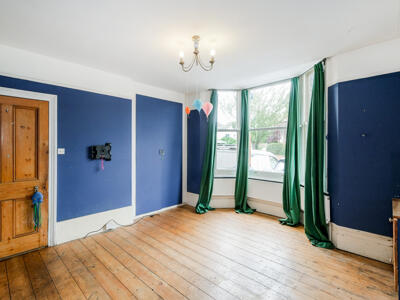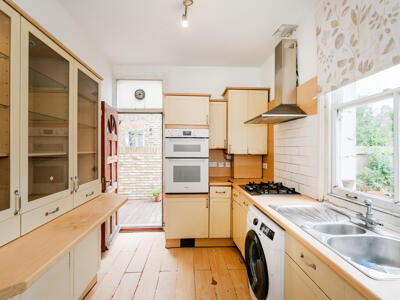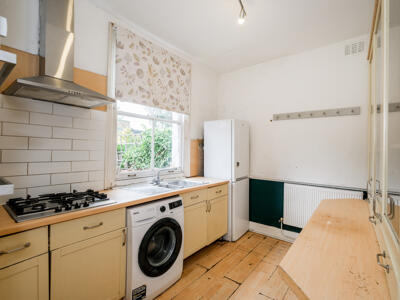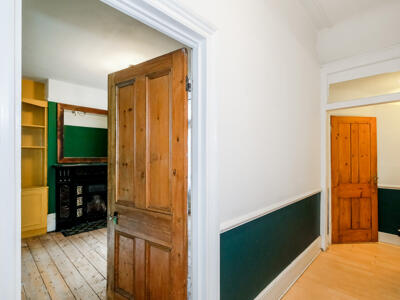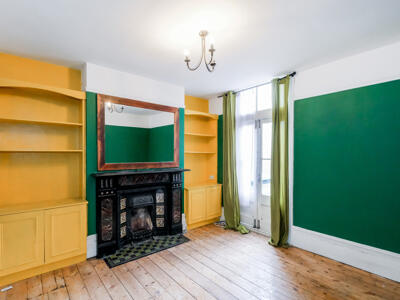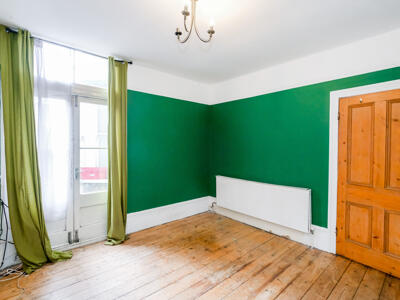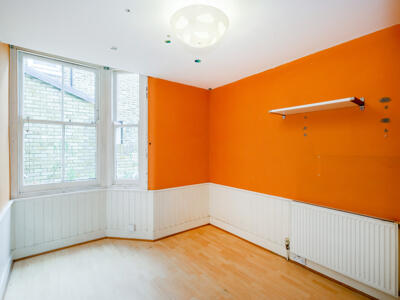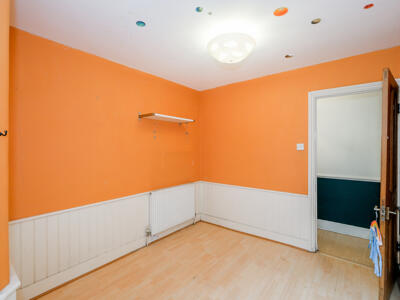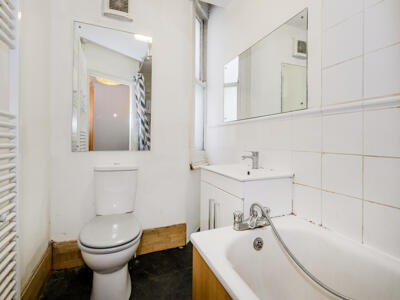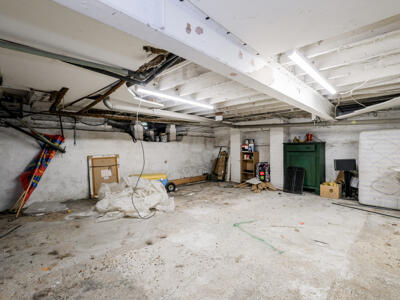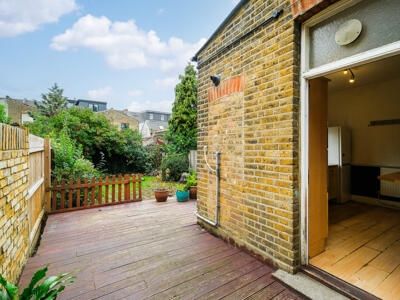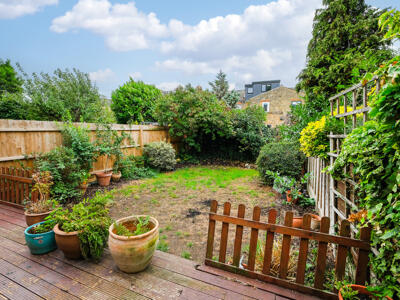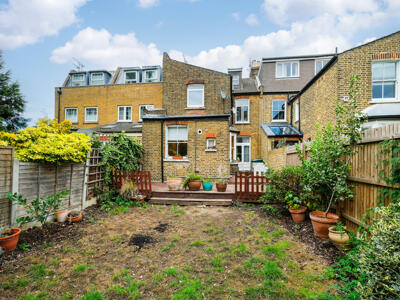
11 Woodbine Place, Wanstead
London
E11 2RH
Cambridge Road, Wanstead
Asking Price £465,000
2 Bedroom Flat
- Ground floor, period apartment
- Impressive period features
- Two double bedrooms
- Large lounge/diner
- Seperate kitchen
- Private South/Westerly rear garden
- Off road parking
- Huge basement
- Chain free
Petty Son & Prestwich are thrilled to present this characterful and generously proportioned two-bedroom ground floor apartment, set within an imposing period property and boasting a private South/Westerly garden, off-street parking, and a substantial basement.
Perfectly positioned just 0.5 miles from Wanstead, 0.6 miles from Snaresbrook, and 0.7 miles from Leytonstone Station, this superb home is ideally situated for easy access to both Central Line transport and the vibrant high streets of Wanstead Village and Leytonstone.
Internally, the property’s original features include sash windows, exposed floorboards, original doors, and a striking marble fireplace in the principal bedroom. The bright lounge/diner benefits from a large bay window, flooding the space with natural light. The two well-proportioned double bedrooms each offer something unique — the primary bedroom features French doors opening onto the rear garden, while the second enjoys a charming bay window, perfect for a desk or reading nook. A shower room with window for good ventilation and spacious kitchen with large sash window and side door accessing the rear garden offer excellent potential for modernisation, giving the incoming buyer the opportunity to update and personalise to their own taste. From the hallway, you’ll also find direct access to a vast basement, ideal for those in need of storage.
To the front of the property there is a driveway offering one parking space and the private rear garden a large patio leading to lawn. Benefitting from a favourable South/Westerly aspect, the garden offers sun throughout the day until late evening – the perfect spot to spend the summer and providing an excellent opportunity to add a garden office for remote working.
Lease Information: 125 years from 29th September 1985 (84 years currently remain)
Service Charge: N/A
Ground Rent: £75 per annum
EPC Rating: D68
Council Tax Band: C
An Anti-Money Laundering fee will be applicable to all purchasers at a cost of £10.00 per person.
Living/Dining Room
15'10" x 14'6"
Kitchen
12' x 7'11"
Bedroom
12'10" x 11'9"
Bedroom
10'8" x 8'10"
Energy Efficiency and Environmental Impact
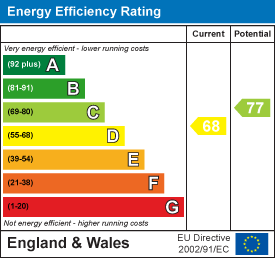
Although these particulars are thought to be materially correct their accuracy cannot be guaranteed and they do not form part of any contract.
Property data and search facilities supplied by www.vebra.com
