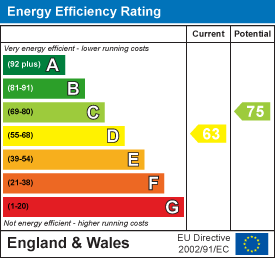Crofts Park, Hepscott, Morpeth, NE61
£525,000
4 Bedroom House - Detached
- FOUR BEDROOM DETACHED HOME
- SUBSTANTIAL SECLUDED PLOT
- SPACIOUS LOUNGE/DINING ROOM
- TWO BATHROOMS
- BEAUTIFUL WOODLAND OUTLOOK
- GARAGE AND OFF-STREET PARKING
- STREAM WITH BRIDGE IN GARDEN
- COUNCIL TAX BAND F
- EPC TBC
Delightful four-bedroom detached home on Crofts Park, Hepscott in Morpeth.
This property sits on a substantial plot with established gardens offering a high degree of privacy and a beautiful woodland outlook. The ground floor comprises two well-proportioned bedrooms, a modern shower room, and a useful utility/laundry room. The upper floor hosts two further good-sized bedrooms, a modern family bathroom, a well-equipped kitchen, and a spacious lounge/dining room area. The property further benefits from a garage, off-street parking, and a raised wooden deck overlooking the gardens.
Ideally located in the sought-after village of Hepscott, the property offers a peaceful setting while remaining just a short drive from Morpeth town centre, where a wide range of shops, supermarkets, cafés, and restaurants can be found. The area is well-served by highly regarded schools and excellent leisure facilities. Convenient transport links include easy access to the A1 for commuting north and south, as well as nearby rail services from Morpeth Station, providing direct connections to Newcastle and beyond.
The internal accommodation comprises: a triple-aspect porch with solid double doors leading into a split-level hallway, with storage cupboards to the right.
Stairs lead down to a hallway with wood-finish flooring. On this level are two bedrooms: a front-aspect double with built-in wardrobes, and a rear-aspect bedroom. These are served by a shower room with a mains-powered walk-in shower. To the left of the hallway is a useful utility/laundry room with appliance space and a recently fitted combi boiler. The hallway also provides access to a large under-stairs cupboard and internal entry to a generously proportioned garage with power, lighting, workbenches, and storage.
The first-floor landing opens into a triple-aspect lounge/dining room to the left featuring a gas fireplace, double-glazed windows, and patio doors leading onto a raised veranda deck. Double doors connect to the fitted kitchen, which offers wooden wall and base units, work surfaces, an integrated Bosch oven, hob and extractor, integrated fridge and freezer, space for a dishwasher, a 1.5 sink drainer, and glazed door access to the raised deck.
Also on this level is the master double bedroom with two front-facing windows and built-in storage, alongside a further dual-aspect double bedroom with built-in wardrobes. Completing the accommodation is a bathroom fitted with a P-shaped bath, electric shower, vanity sink, fully tiled walls, and wood-finish flooring.
Externally, the property enjoys an idyllic setting with driveway parking for at least four cars, mature gardens with established shrubs and trees, decking and patio areas, a stream running through the plot with a small bridge, all positioned within a peaceful cul-de-sac location.
ON THE GROUND FLOOR
Bedroom
3.02m x 4.70m (9'11" x 15'5")Measurements taken from widest points.
Bedroom
3.10m x 3.61m (10'2" x 11'10")Measurements taken from widest points.
Shower Room
2.11m x 1.65m (6'11" x 5'5")Measurements taken from widest points.
Hallway
Utility/Laundry Room
2.23m x 2.50m (7'4" x 8'2")Measurements taken from widest points.
Garage
ON THE FIRST FLOOR
Entrance Vestibule
Landing
Lounge/Dining Room
4.43m x 4.10m (14'6" x 13'5")Measurements taken from widest points.
Kitchen
3.49m x 3.98m (11'5" x 13'1")Measurements taken from widest points.
Bathroom
3.49m x 1.72m (11'5" x 5'8")Measurements taken from widest points.
Bedroom
3.49m x 3.60m (11'5" x 11'10")Measurements taken from widest points.
Bedroom
3.97m x 5.42m (13'0" x 17'9")Measurements taken from widest points.
Disclaimer
The information provided about this property does not constitute or form part of an offer or contract, nor may be it be regarded as representations. All interested parties must verify accuracy and your solicitor must verify tenure/lease information, fixtures & fittings and, where the property has been extended/converted, planning/building regulation consents. All dimensions are approximate and quoted for guidance only as are floor plans which are not to scale and their accuracy cannot be confirmed. Reference to appliances and/or services does not imply that they are necessarily in working order or fit for the purpose.
Energy Efficiency and Environmental Impact

Although these particulars are thought to be materially correct their accuracy cannot be guaranteed and they do not form part of any contract.
Property data and search facilities supplied by www.vebra.com
.png)






















