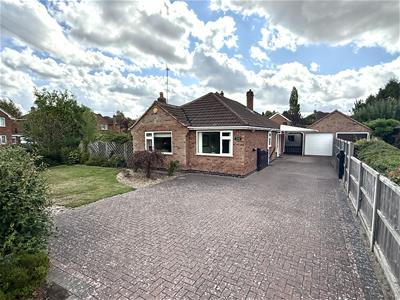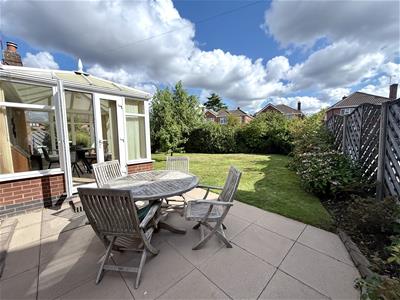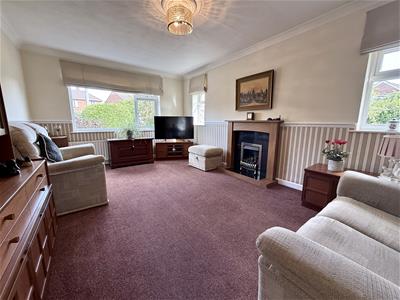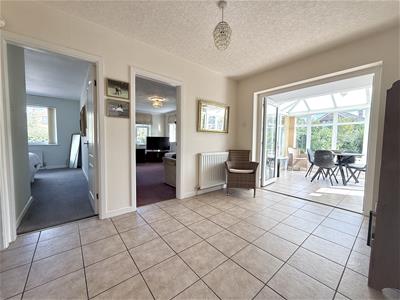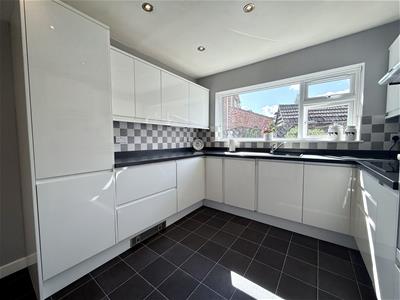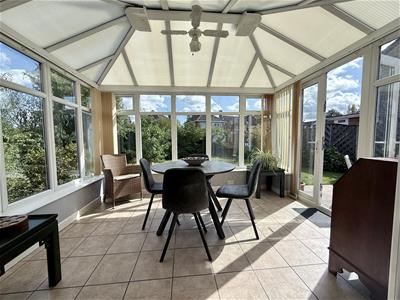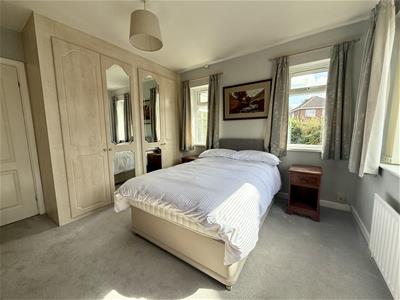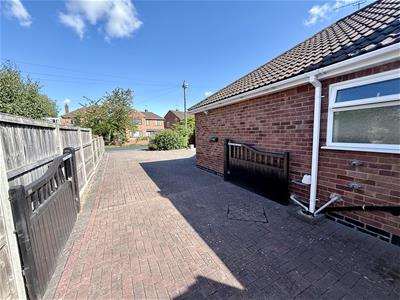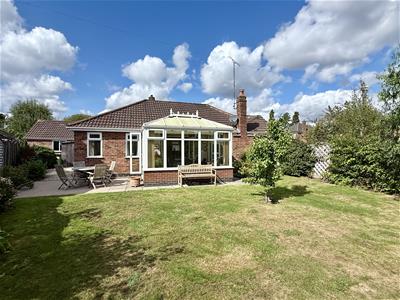
17-19 Jury Street
Warwick
CV34 4EL
Newfield Avenue, Kenilworth
£430,000 Sold (STC) Price Guide
2 Bedroom Bungalow - Detached
- Mature detached bungalow on a mature corner plot position
- Ample Driveway with carport and single garage
- Good sized Lounge
- Spacious Inner Hall
- Modern Fitted Kitchen
- Dining Conservatory
- Two Double Bedrooms
- Bathroom, to include bath and shower enclosure
- Established private gardens
- NO UPWARD CHAIN
An excellent opportunity to acquire this spacious, mature detached bungalow situated on a corner plot with a well-established private garden in a highly sought-after residential location. The accommodation briefly comprises: a generous inner hall with doors leading to the lounge, a conservatory enjoying garden views, a modern fitted kitchen, two double bedrooms and a bathroom with bath and shower enclosure. Outside, there is an extensive driveway for several vehicles, a covered carport, and a garage with an electric door. NO UPWARD CHAIN. Energy rating D.
Location
Newfield Avenue is located on the east side of Kenilworth, just off Windy Arbour, and is only a 15-minute leisurely walk into town. Kenilworth Rugby Club is nearby, along with Kenilworth Wardens Football, Cricket, and Running Club. There is also good schooling for all ages in the vicinity. The A46 offers quick access to Coventry, Warwick, Stratford, and the M40 motorway, as well as neighbouring Leamington Spa, making this a superb location for anyone commuting for work or leisure.
Approach
The main entrance door is located on the side of the house with direct access via a double-glazed entrance door into the:
Fitted Kitchen
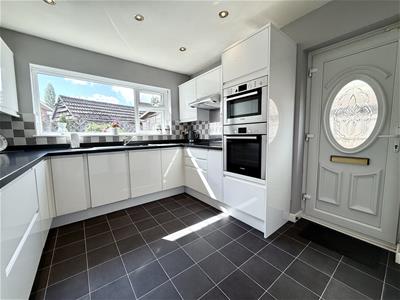 3.57m x 2.00m (11'8" x 6'6")Range of white gloss fronted base and eye-level units, complementary worktops and upstands, tiled splashbacks, and a single drainer sink unit with mixer tap. Neff induction hob with extractor over, Bosch electric oven with combination/microwave above. Integrated dishwasher and washing machine, space for an upright fridge/freezer, tall larder unit, downlighters, plinth heater, cupboard, housing the wall-mounted Baxi gas-fired boiler and a double-glazed window to the rear aspect. Door to:
3.57m x 2.00m (11'8" x 6'6")Range of white gloss fronted base and eye-level units, complementary worktops and upstands, tiled splashbacks, and a single drainer sink unit with mixer tap. Neff induction hob with extractor over, Bosch electric oven with combination/microwave above. Integrated dishwasher and washing machine, space for an upright fridge/freezer, tall larder unit, downlighters, plinth heater, cupboard, housing the wall-mounted Baxi gas-fired boiler and a double-glazed window to the rear aspect. Door to:
Spacious Inner Hall
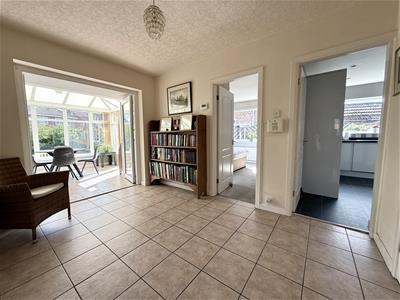 3.56m x 2.54m (11'8" x 8'3")Features include a tiled floor, radiator, built-in shelved storage cupboard, and wall-mounted Honeywell digital thermostat control panel. Double-glazed double-opening doors lead through to the Conservatory. Doors radiate off to:
3.56m x 2.54m (11'8" x 8'3")Features include a tiled floor, radiator, built-in shelved storage cupboard, and wall-mounted Honeywell digital thermostat control panel. Double-glazed double-opening doors lead through to the Conservatory. Doors radiate off to:
Lounge
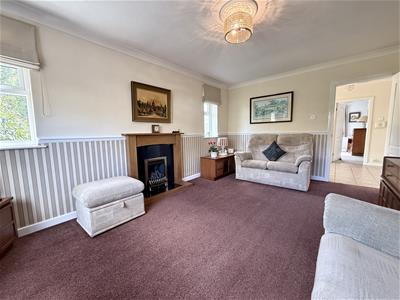 5.18m x 3.47m (16'11" x 11'4")Focal point fireplace with inset gas fire, coving to the ceiling, two radiators and double-glazed windows to the front and side aspects.
5.18m x 3.47m (16'11" x 11'4")Focal point fireplace with inset gas fire, coving to the ceiling, two radiators and double-glazed windows to the front and side aspects.
Dining Conservatory
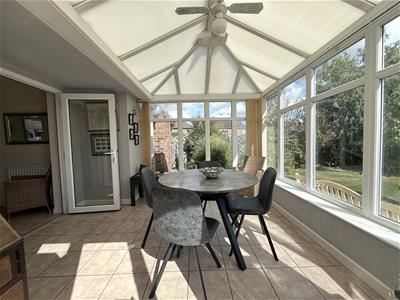 3.53m x 3.44m (11'6" x 11'3")Again featuring a tiled floor with underfloor heating, wall lights, and power sockets. Double-glazed windows on three sides overlooking the gardens and double-glazed French doors provide access to the rear garden.
3.53m x 3.44m (11'6" x 11'3")Again featuring a tiled floor with underfloor heating, wall lights, and power sockets. Double-glazed windows on three sides overlooking the gardens and double-glazed French doors provide access to the rear garden.
Bedroom One
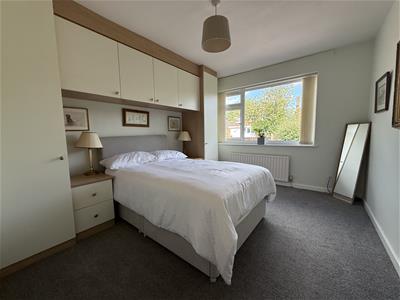 3.62m x 3.03m (11'10" x 9'11")Built-in bedroom furniture providing hanging rail, drawers and storage space with a double bed insert, radiator and a double-glazed window to the front aspect.
3.62m x 3.03m (11'10" x 9'11")Built-in bedroom furniture providing hanging rail, drawers and storage space with a double bed insert, radiator and a double-glazed window to the front aspect.
Bedroom Two
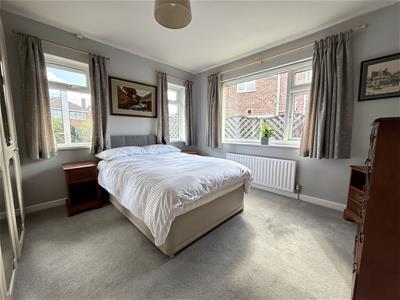 3.64m max x 3.48m (11'11" max x 11'5")The room features built-in full-height part-mirrored twin double door wardrobes, a radiator, and double-glazed windows to the side and rear aspects.
3.64m max x 3.48m (11'11" max x 11'5")The room features built-in full-height part-mirrored twin double door wardrobes, a radiator, and double-glazed windows to the side and rear aspects.
Bathroom
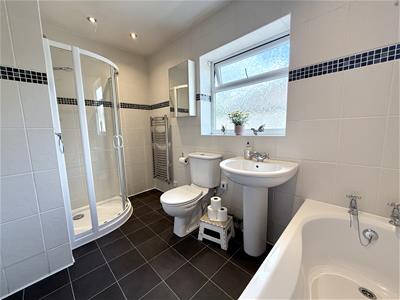 White suite comprising bath, pedestal wash hand basin, WC. Tiled shower enclosure with Bristan shower system. Electric heated chrome towel rail, extractor fan, downlighters, radiator and a double-glazed window.
White suite comprising bath, pedestal wash hand basin, WC. Tiled shower enclosure with Bristan shower system. Electric heated chrome towel rail, extractor fan, downlighters, radiator and a double-glazed window.
Outside
Driveway & Carport
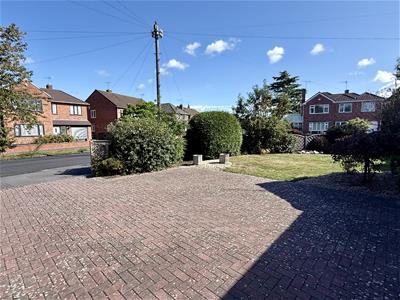 The property has a large driveway that leads to a covered carport and garage.
The property has a large driveway that leads to a covered carport and garage.
Garage
4.7m x 2.44mHaving an electric roller shutter door, light and power are fitted.
Established Gardens
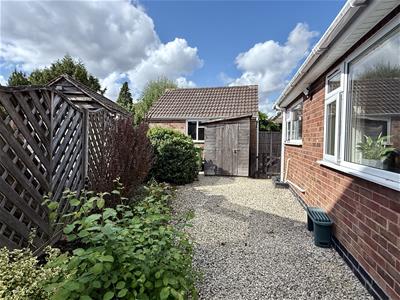 As this property is situated on a pleasant and generous corner plot, it features mature gardens to the front, side, and rear. The attractive garden is mainly laid to lawn with established, stocked borders and specimen trees. Fencing and screening provide privacy. At the rear, there is additional gated access where the shed is situated.
As this property is situated on a pleasant and generous corner plot, it features mature gardens to the front, side, and rear. The attractive garden is mainly laid to lawn with established, stocked borders and specimen trees. Fencing and screening provide privacy. At the rear, there is additional gated access where the shed is situated.
Tenure
The property is understood to be freehold although we have not inspected the relevant documentation to confirm this.
Services
All mains services are understood to be connected. NB We have not tested the heating, domestic hot water system, kitchen appliances or other services and whilst believing them to be in satisfactory working order cannot give warranties in these respects. Interested parties are invited to make their own inquiries.
Council Tax
The property is in Council Tax Band "D" - Warwick District Council
Postcode
CV8 2AU
Connected Person
In accordance with the terms of the Estate Agents Act 1979, as amended, applicants are advised that the vendor is also a relative of a member of staff at EHB.
Energy Efficiency and Environmental Impact

Although these particulars are thought to be materially correct their accuracy cannot be guaranteed and they do not form part of any contract.
Property data and search facilities supplied by www.vebra.com
