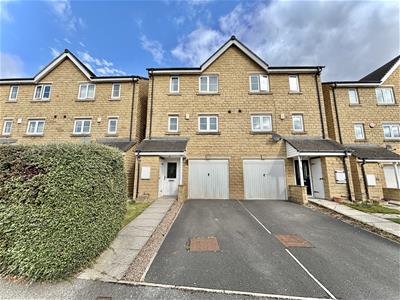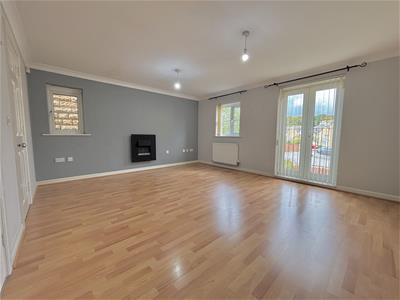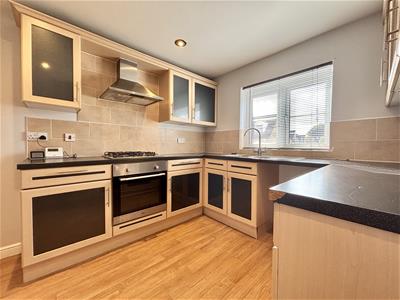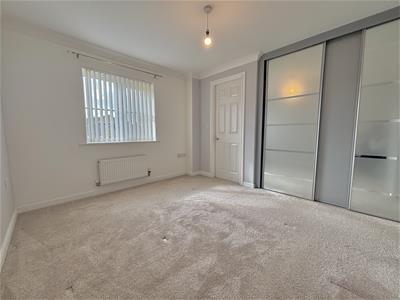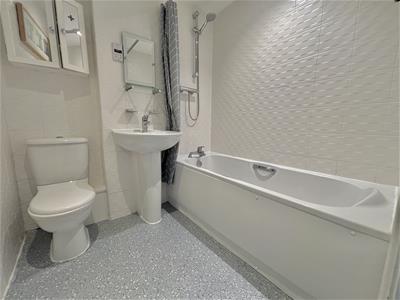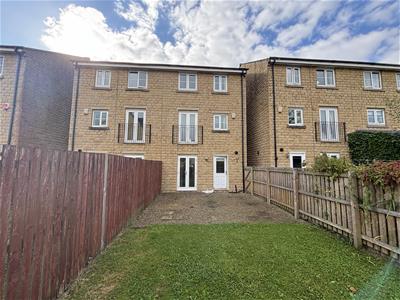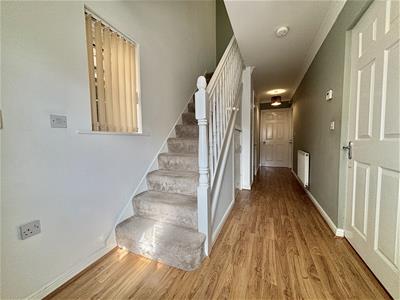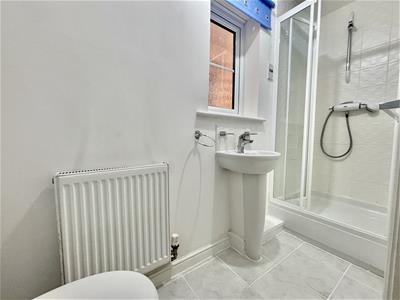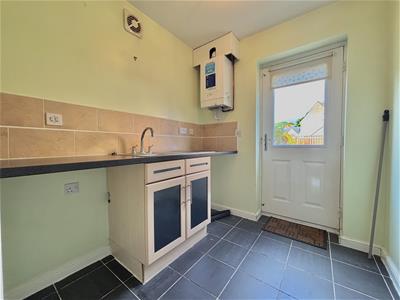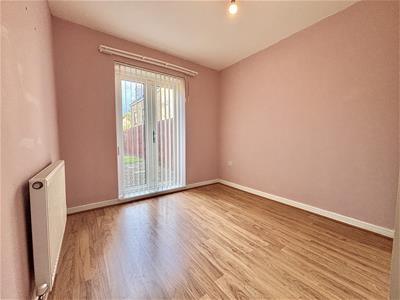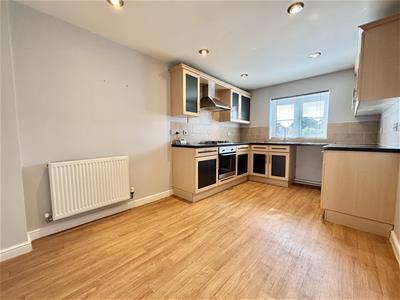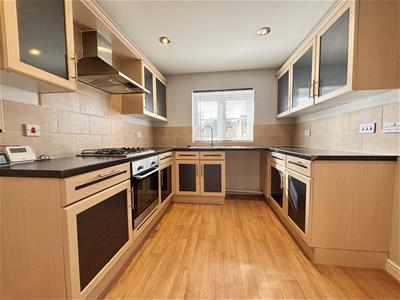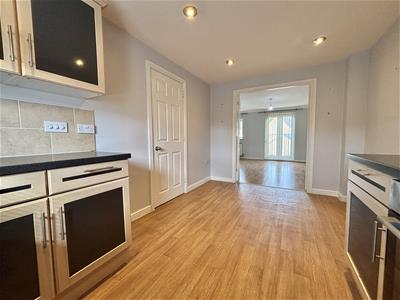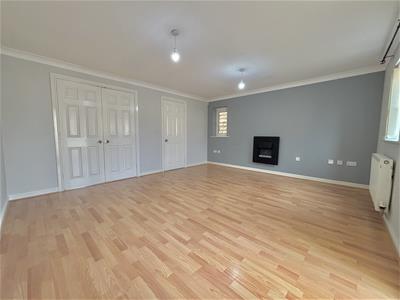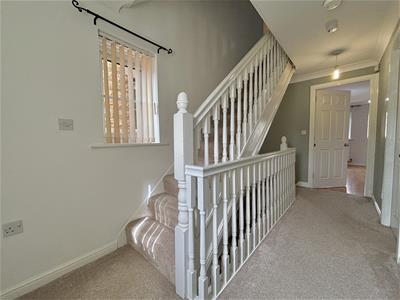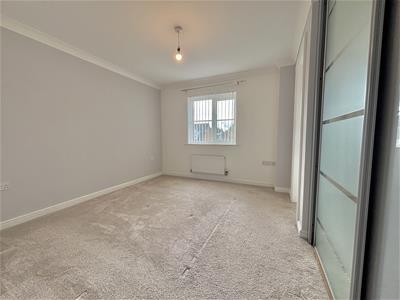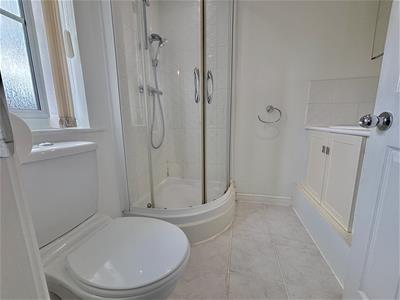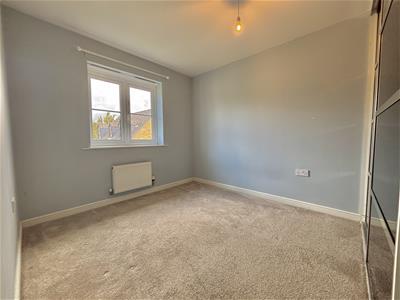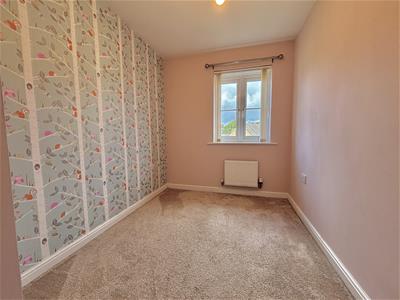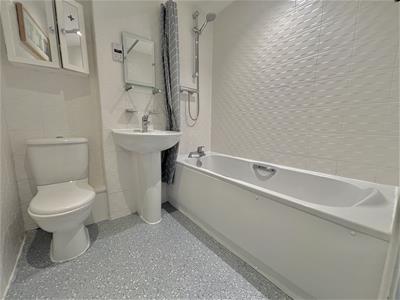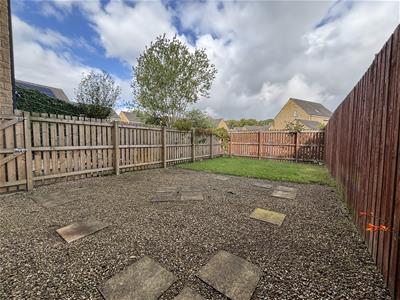Property House, Lister Lane
Halifax
HX1 5AS
15, Mulberry Way, Northowram, HX3 7WJ
Asking Price £275,000 Sold (STC)
4 Bedroom House - Semi-Detached
- Council Tax Band D, Calderdale
- EPC rating: 75 (C)
- Tenure: Freehold
- Sought-After Location
- 4 Bed / 2 Bath Set Over Three Floors
- Close To Amenities
Situated on a highly-regarded residential development in the much sought-after Northorwam, 15 Mulberry Way is a deceptively spacious four-bedroom semi-detached family home offering well-presented accommodation over three floors.
Location
Northowram is a sought-after location which is close to the town centres of both Halifax and Brighouse. There are a variety of shops, restaurants and bars nearby and there are also good Ofsted rated local schools within walking distance including Northowram Primary School. The rail network is in easy reach with the main Halifax Station approximately 10 minutes away which provides access to the cities of Leeds, Bradford, Manchester and London.
Accommodation
Access is gained into the welcoming entrance hallway with an open staircase rising to the first floor. Doors on the ground floor access the garage, cloakroom, utility room and fourth bedroom. The first door to your right takes you though to the integral garage with power, lighting and up-and-over door. An understairs cloakroom has a w/c and wash-hand basin while the utility room has base units incorporating a stainless-steel sink and drainer with mixer-tap. The fourth bedroom has French doors accessing the enclosed rear garden.
Rising to the first floor landing accessing the kitchen/diner and lounge. The kitchen/diner offers a range of wall, drawer and base units with contrasting worksurfaces incorporating a stainless-steel one-and-a-half bowl sink and drainer with mixer-tap. Integrated appliances include an oven and four-ring hob with extractor above. Double doors from the kitchen/diner lead through to the spacious lounge, also separately accessed from the hallway, benefiting from dual-aspect windows allowing for natural light and French doors accessing a Juliette balcony enjoying an outlook over the garden.
The second floor landing accesses the principal bedroom with en-suite, two further double bedrooms and the house bathroom. The spacious principial bedroom benefits from built-in floor to ceiling mirrored wardrobes and a part-tiled en-suite with three-piece suite comprising a w/c, wash-hand basin and a walk-in shower cubicle. Two further double bedrooms benefit from built-in storage and enjoy an outlook over the rear garden while the fully tiled house bathroom has a three-piece suite comprising a w/c, pedestal wash-hand basin and a panelled bath with overhead shower attachment.
Externally, to the front of the property, a flagged path runs through the middle of a section of lawn and driveway to the front door. The tarmacked driveway provides off-street parking for one car, with the potential to create further parking by removing the hedges, lawn and path. To the rear, accessed from the French doors of the ground floor bedroom and utility room, the enclosed rear garden is bordered by fencing and has a pebbled and flagged seating area and adjacent lawn.
Energy Efficiency and Environmental Impact


Although these particulars are thought to be materially correct their accuracy cannot be guaranteed and they do not form part of any contract.
Property data and search facilities supplied by www.vebra.com
