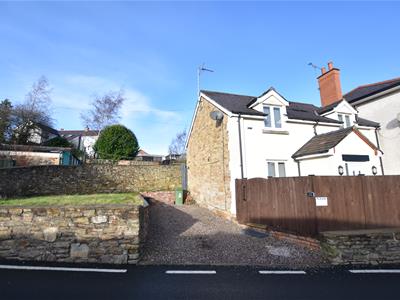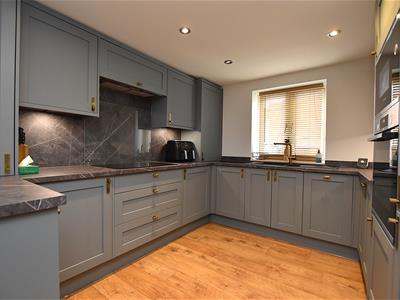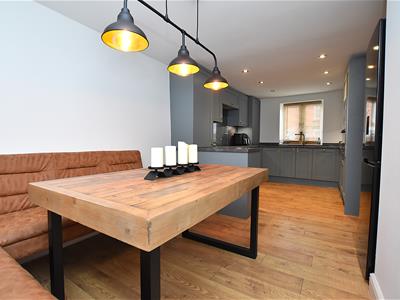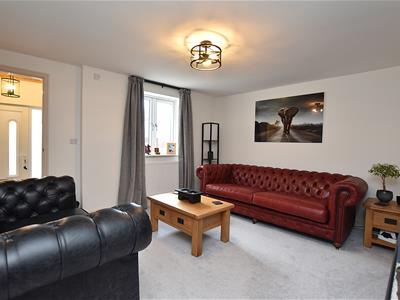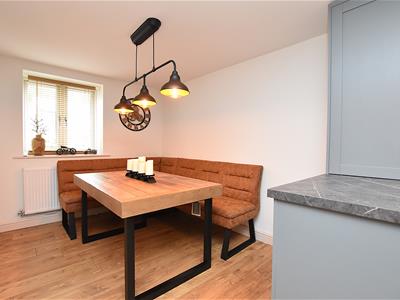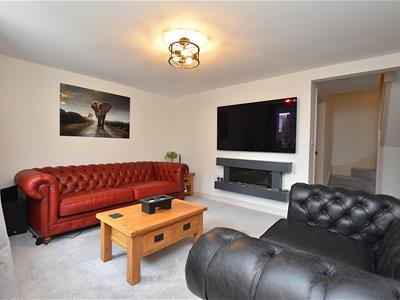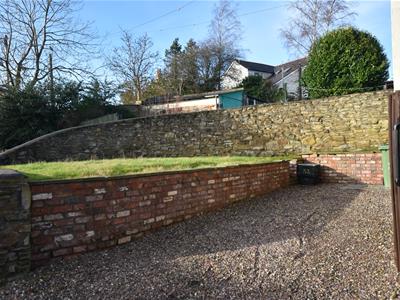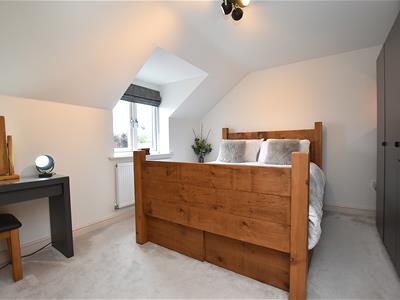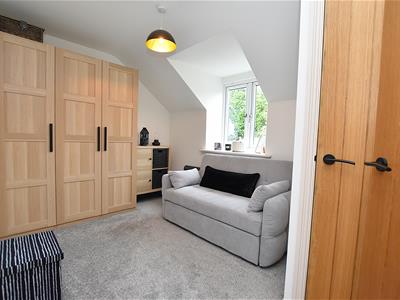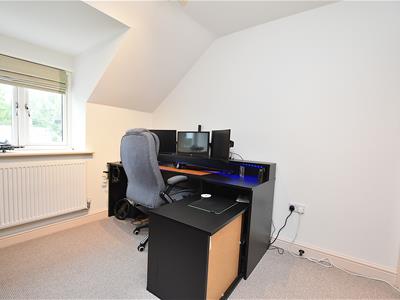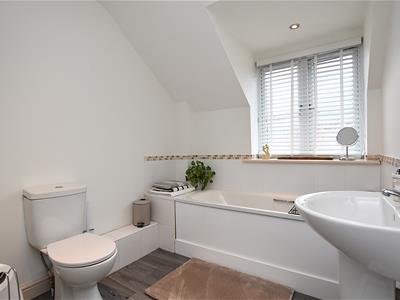Aberderfyn Road, Ponciau, Wrexham
Price £230,000
3 Bedroom House - Detached
- Spacious detached family home
- Recently upgraded
- Enclosed entrance porch
- Impressive kitchen dining room
- Games Room or 4th bedroom
- Three bedrooms (1 en-suite)
- Family bathroom
- Gravelled driveway
- Lawned garden
- Energy Rating - D (63)
Presented in lovely condition is this charming and spacious 3 bedroom detached family home with private driveway located within the small village of Ponciau approx. 5 miles from Wrexham city centre and in close proximity to a range of convenient shops, bus service, schools etc. The accommodation has been recently improved by the current owner to include an impressive fitted kitchen and attractive Oak internal doors and briefly comprises an enclosed entrance porch, lounge with modern electric fire, stylish fitted kitchen dining room offering an excellent entertaining space with integrated appliances, games room or potential 4th bedroom if required, and an inner hall with staircase rising to 1st floor landing that gives access to the 3 bedrooms ( 1 with en-suite shower room) and a bathroom. Gas central heating and Upvc double glazing. Gravelled driveway alongside a lawned garden and an enclosed front paved patio enjoying a good degree of privacy. Energy Rating - D (63)
LOCATION
Soar Chapel is situated within the Village of Ponciau approx. 5 miles from Wrexham and having the benefit of the surrounding villages of Rhosllanerchrugog and Johnstown which provide a convenient range of day to day shopping facilities and social amenities including primary and secondary schools. There are excellent road links to Wrexham, Chester and Shropshire to allow for daily commuting to the major commercial centres of the region.
DIRECTIONS
Proceed out of Wrexham along the A483 Wrexham by-pass. Continue until the second exit signposted Rhosllanerchrugog, at the roundabout take the third exit towards Johnstown. Take the 2nd right hand turning after the turning for the Crematorium into Aberderfyn Road. Proceed up the hill and the property will be observed on the right just before reaching Chapel Street.
ON THE GROUND FLOOR
Upvc part glazed entrance door opens to:
ENCLOSED PORCH
With wood effect feature wall, raised ceiling, coat hanging area and Oak internal door opening into the:
LOUNGE
4.09m x 3.40m (13'5 x 11'2 )A light and airy room with upvc double glazed window, modern wall mounted electric fire, radiator and Oak internal door opening to the
KITCHEN/DINING ROOM
6.27m x 2.92m max (20'7 x 9'7 max )An impressive spacious and sociable room with the kitchen area recently appointed with a stylish range of shaker style base and wall units complimented by work surface areas and matching upstands, incorporating a 5 ring electric hob with extractor above and wide cutlery and pan drawers below, Bosch integrated oven/ grill, Bosch integrated microwave oven, integrated washing machine and dishwasher, 1 1/2 bowl sink unit with mixer tap and Upvc double glazed window above, inset ceiling spotlights, concealed gas combination boiler and wood effect flooring that continues into the dining area with Upvc double glazed window to rear and radiator.
BEDROOM FOUR/GAMES ROOM
2.79m x 2.57m (9'2 x 8'5 )A versatile room with Oak internal door, upvc double glazed window to rear and radiator.
INNER HALLWAY
Having turned staircase to rising to 1st floor landing
LANDING
Having Oak internal doors and ceiling hatch to roof space.
BEDROOM ONE
4.24m x 3.48m (13'11 x 11'5 )Upvc double glazed window to front, radiator and Oak door opening to the:
EN-SUITE
Appointed with a shower tray with mains thermostatic shower unit above, close coupled w.c, wash basin with tiled splashback, radiator, extractor fan, inset ceiling spotlights and part tiled walls.
BEDROOM TWO
3.66m x 2.57m (12'0 x 8'5 )Upvc double glazed window to rear, radiator and Oak door to useful storage cupboard.
BEDROOM THREE
2.95m x 2.44m (9'8 x 8'0 )Upvc double glazed window to rear, radiator and built-in storage cupboard.
FAMILY BATHROOM
3.20m x 2.06m (10'6 x 6'9 )Appointed with a white suite of pedestal wash basin with tiled splashback, close coupled w.c, bath with tiled splashback, upvc double glazed window, extractor fan, inset ceiling lighting, wood effect flooring and radiator.
OUTSIDE
The property is approached via a gravelled private driveway providing parking alongside a lawned garden. To the front of the property is an enclosed paved patio and path leading to the entrance door and privacy fencing.
COUNCIL TAX BAND - B
Energy Efficiency and Environmental Impact
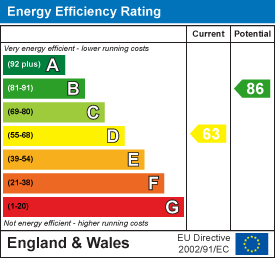
Although these particulars are thought to be materially correct their accuracy cannot be guaranteed and they do not form part of any contract.
Property data and search facilities supplied by www.vebra.com

