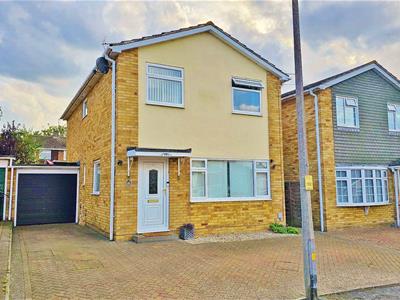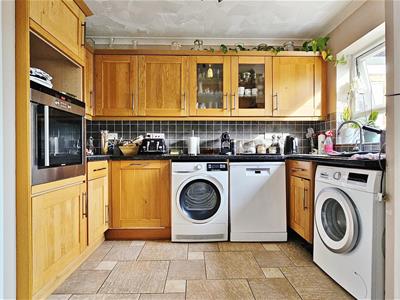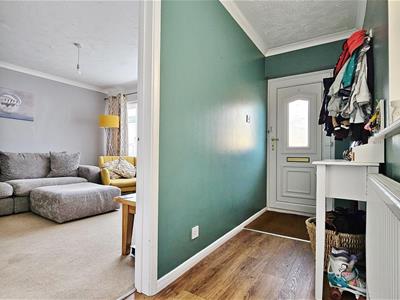
149 Connaught Avenue
Frinton On Sea
Essex
CO13 9AH
Pyesand, Kirby-le-Soken, Essex
Price £385,000
4 Bedroom House - Detached
- Four Bedrooms
- South Facing Garden
- Ground Floor Cloakroom & First Floor Bathroom
- Conservatory
- Garage & Parking
- Spacious Lounge
- Village Location
- Council Tax Band - D
- EPC Rating - D
Situated in a quiet sought after village location in Kirby-le-Soken, Sheen's Estate Agents have the pleasure in bringing to market this well presented, FOUR BEDROOM DETACHED HOUSE. The property boasts spacious living accommodation throughout benefitting from a SOUTH FACING garden, ground floor cloakroom and first floor bathroom and is an ideal family home. Within half a mile of the property you will find a local convenience store, two public houses, a well connected bus route and picturesque countryside walks. Frinton-on-sea's town centre, seafront and mainline railway station are conveniently located within 2 miles away and an early viewing is highly recommended to fully appreciate the accommodation on offer.
Accommodation comprises with approximate room sizes:-
Obscured sealed unit double glazed door leading to:
Hallway
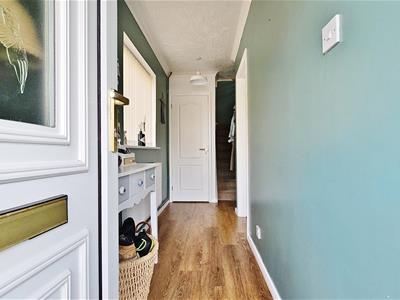 Stair flight to first floor. Wood effect amtico flooring. Radiator. Sealed unit double glazed window to side. Door to:
Stair flight to first floor. Wood effect amtico flooring. Radiator. Sealed unit double glazed window to side. Door to:
Cloakroom
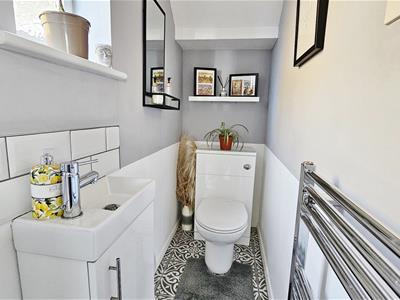 Low level w/c. Vanity wash hand basin with mixer tap and storage cupboard under. Tiled splashback. Mosaic tiled flooring. Fitted shelving. Wall mounted heated towel rail. Obscured sealed unit double glazed window to side.
Low level w/c. Vanity wash hand basin with mixer tap and storage cupboard under. Tiled splashback. Mosaic tiled flooring. Fitted shelving. Wall mounted heated towel rail. Obscured sealed unit double glazed window to side.
Lounge
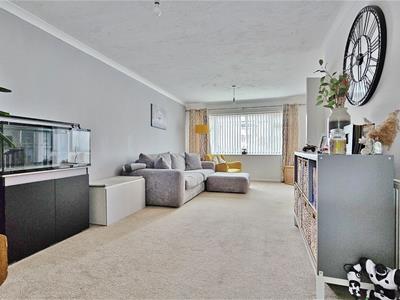 6.76m x 3.76m (22'2" x 12'4")Under stairs storage cupboard. Two radiators. Sealed unit double glazed window to front. Door to:
6.76m x 3.76m (22'2" x 12'4")Under stairs storage cupboard. Two radiators. Sealed unit double glazed window to front. Door to:
Kitchen/Diner
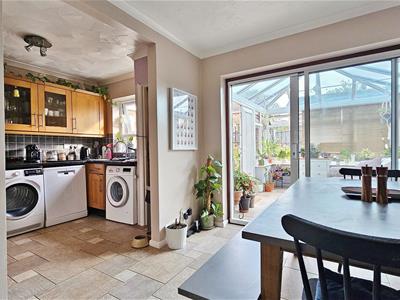 5.08m x 3.10m (16'8" x 10'2")Fitted with a range of matching wooden fronted units. Rolled edge work surfaces. Inset ceramic bowl sink and drainer unit with mixer tap. Inset four ring electric hob. Built in eye level electric oven. Further selection of matching units both at eye and floor level. Glass display cupboards. Built in larder cupboard. Wall mounted combination boiler providing heating and hot water throughout. Plumbing for washing machine and dishwasher and space for tumble dryer. Space for 'American' style fridge/freezer. Part tiled walls. Tiled flooring. Radiator. Sealed unit double glazed sliding patio door leading to:
5.08m x 3.10m (16'8" x 10'2")Fitted with a range of matching wooden fronted units. Rolled edge work surfaces. Inset ceramic bowl sink and drainer unit with mixer tap. Inset four ring electric hob. Built in eye level electric oven. Further selection of matching units both at eye and floor level. Glass display cupboards. Built in larder cupboard. Wall mounted combination boiler providing heating and hot water throughout. Plumbing for washing machine and dishwasher and space for tumble dryer. Space for 'American' style fridge/freezer. Part tiled walls. Tiled flooring. Radiator. Sealed unit double glazed sliding patio door leading to:
Conservatory
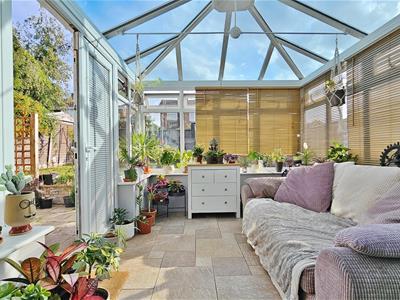 3.40m x 2.41m (11'2" x 7'11")Tiled flooring. Sealed unit double glazed windows to side and rear aspect. Sealed unit double glazed 'French' style doors to side leading to rear garden.
3.40m x 2.41m (11'2" x 7'11")Tiled flooring. Sealed unit double glazed windows to side and rear aspect. Sealed unit double glazed 'French' style doors to side leading to rear garden.
Landing
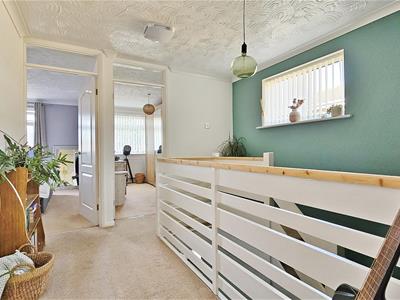 Loft access. Sealed unit double glazed window to side. Doors to:
Loft access. Sealed unit double glazed window to side. Doors to:
Bedroom One
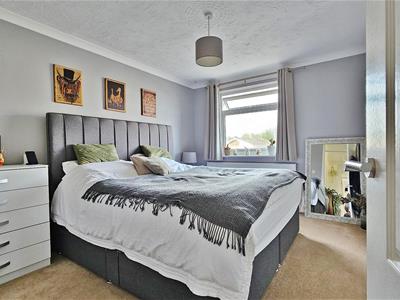 3.61m x 2.87m (11'10" x 9'5")Radiator. Sealed unit double glazed window to front.
3.61m x 2.87m (11'10" x 9'5")Radiator. Sealed unit double glazed window to front.
Bedroom Two
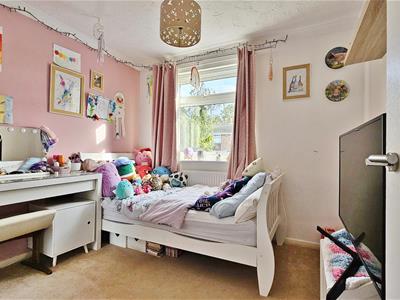 3.15m max x 2.79m (10'4" max x 9'2")Radiator. Sealed unit double glazed window to rear.
3.15m max x 2.79m (10'4" max x 9'2")Radiator. Sealed unit double glazed window to rear.
Bedroom Three
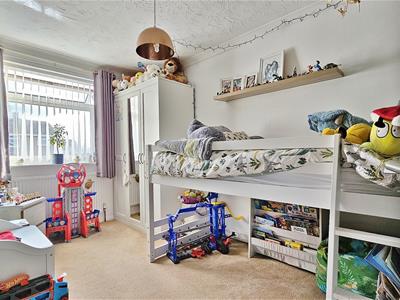 3.51m x 2.13m (11'6" x 7')Radiator. Sealed unit double glazed window to rear.
3.51m x 2.13m (11'6" x 7')Radiator. Sealed unit double glazed window to rear.
Bedroom Four
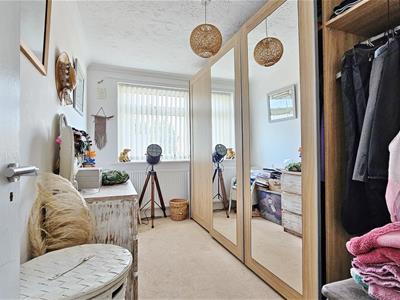 3.53m x 2.18m (11'7" x 7'2")Radiator. Sealed unit double glazed window to front.
3.53m x 2.18m (11'7" x 7'2")Radiator. Sealed unit double glazed window to front.
Bathroom
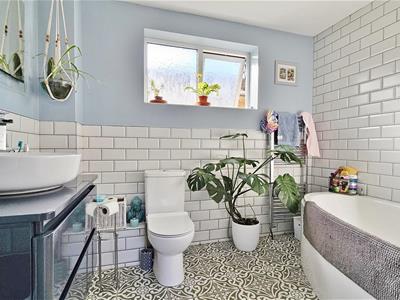 Modern suite comprises of low level w/c. Vanity wash hand basin with mixer tap and high gloss drawers under. Enclosed corner bath with wall mounted shower attachment. Part tiled walls. Mosaic tiled flooring. Extractor fan. Wall mounted heated towel rail. Obscured sealed unit double glazed window to side.
Modern suite comprises of low level w/c. Vanity wash hand basin with mixer tap and high gloss drawers under. Enclosed corner bath with wall mounted shower attachment. Part tiled walls. Mosaic tiled flooring. Extractor fan. Wall mounted heated towel rail. Obscured sealed unit double glazed window to side.
Outside - Rear
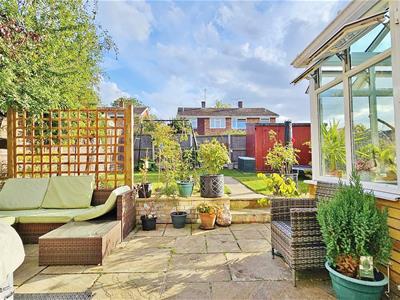 South Facing. Part paved area. Remainder raised lawn with concrete pathway leading to shed. Access to front via side gate. Private access door to garage with power and light connected. Outside tap and light. Enclosed by panelled fencing.
South Facing. Part paved area. Remainder raised lawn with concrete pathway leading to shed. Access to front via side gate. Private access door to garage with power and light connected. Outside tap and light. Enclosed by panelled fencing.
Outside - Front
Block paved driveway providing off street parking for several vehicles leading to garage with electric roller door.
Material Information - Freehold Property
Tenure: Freehold
Council Tax Band: D - £2216.84
Any Additional Property Charges: None
Services Connected:
(Gas): Yes
(Electricity): Yes
(Water): Yes
(Sewerage Type): Mains Drainage
(Telephone & Broadband): Yes - For Current Correct Information Please Visit: https://www.ofcom.org.uk/mobile-coverage-checker
Non-Standard Property Features To Note: None
JD 0925
MONEY LAUNDERING, TERRORIST FINANCING AND TRANSFER OF FUNDS (INFORMATION OF THE PAYER) REGULATIONS 2017 - When agreeing a purchase, prospective purchasers will be asked to undertake Identification checks including producing photographic identification and proof of residence documentation along with source of funds information. There will be an ADMIN CHARGE of £24 inclusive of VAT for a single applicant and £36 inclusive of VAT total for multiple applicants via a third party company who undertake our Anti Money Laundering checks.
REFERRAL FEES - You will find a list of any/all referral fees we may receive on our website www.sheens.co.uk.
Particular Disclaimer
These Particulars do not constitute part of an offer or contract. They should not be relied upon as a statement of fact and interested parties must verify their accuracy personally. All internal & some outside photographs are taken with a wide angle lens, therefore before arranging a viewing, room sizes should be taken into consideration.
Energy Efficiency and Environmental Impact

Although these particulars are thought to be materially correct their accuracy cannot be guaranteed and they do not form part of any contract.
Property data and search facilities supplied by www.vebra.com
