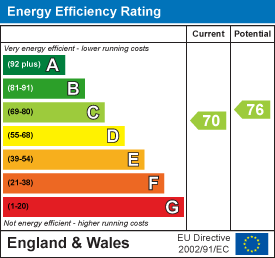
Westbrook House
Westbrook Centre
Warrington
WA5 8UH
Waterways, Great Sankey, Warrington
Offers In The Region Of £304,950 Sold (STC)
3 Bedroom House - Link Detached
- SPACIOUS LINK DETACHED
- RARE FIND
- FANTASTIC SECLUDED PLOT
- TOTAL PRIVACY
- EXTENDED ACCOMMODATION
- FREEHOLD TITLE
- NO ONWARD CHAIN
- THREE BEDROOMS
- SINGLE GARAGE & DRIVEWAY
- GARDEN TO THREE SIDES
SPACIOUS Link Detached, Rare FIND, FANTASTIC Secluded Plot, Total PRIVACY, EXTENDED Accommodation, Freehold TITLE, NO Onward Chain, Three BEDROOMS, SINGLE Garage & Driveway, GARDENS To Three Sides.
Waterways is a quiet cul-de-sac in a convenient location and this property has been owned by our clients from new. The plot is a rarity in this area along with the fact it backs onto Sankey Valley Park. Boasting spacious living space having been extended this property will appeal to a number of potential buyers. Warrington Hospital is within close proximity and for any keen gardeners and those that love privacy this is a must see!
The accommodation comprises Entrance Hallway, WC, Dining Room with feature bay, Fitted Kitchen with appliances, Lovely Lounge with feature fireplace, Conservatory with heating, Landing, Two Double Bedrooms with fitted wardrobes, a Single bedroom with wardrobe and Family Bathroom.
Externally there is a driveway with adjacent front garden leading to a single garage, mature gardens to the rear and side with patio areas and storage shed.
ENTRANCE HALLWAY
 UPVC double glazed front door, central heating radiator and oak veneered flooring.
UPVC double glazed front door, central heating radiator and oak veneered flooring.
DINING ROOM
 UPVC double glazed box bay window, understairs storage cupboard, boiler cupboard and central heating radiator.
UPVC double glazed box bay window, understairs storage cupboard, boiler cupboard and central heating radiator.
KITCHEN
 Fitted with a range of high and base level cupboards, ceramic worksurfaces, one and a half bowl stainless sink unit with mixer tap, tiled splashback, plumbing for washing machine, American style fridge/freezer, integrated gas hob with extractor over, microwave, oven/grill, undercounter lighting, tiled splashback, UPVC double glazed rear door, UPVC double glazed window to the rear elevation and vinyl flooring.
Fitted with a range of high and base level cupboards, ceramic worksurfaces, one and a half bowl stainless sink unit with mixer tap, tiled splashback, plumbing for washing machine, American style fridge/freezer, integrated gas hob with extractor over, microwave, oven/grill, undercounter lighting, tiled splashback, UPVC double glazed rear door, UPVC double glazed window to the rear elevation and vinyl flooring.
LOUNGE
 UPVC double glazed windows to two sides, feature living flame gas fire, central heating radiator and UPVC double glazed patio doors into conservatory.
UPVC double glazed windows to two sides, feature living flame gas fire, central heating radiator and UPVC double glazed patio doors into conservatory.
CONSERVATORY
 Hardwood double glazed with tiled flooring and central heating radiators.
Hardwood double glazed with tiled flooring and central heating radiators.
WC
 Low level WC, wall mounted wash hand basin, heated towel rail and oak veneered flooring.
Low level WC, wall mounted wash hand basin, heated towel rail and oak veneered flooring.
LANDING
 Two UPVC double glazed windows to the rear elevation and central heating radiator.
Two UPVC double glazed windows to the rear elevation and central heating radiator.
BEDROOM ONE
 Fitted wardrobes, central heating radiator and UPVC double glazed window to the rear elevation.
Fitted wardrobes, central heating radiator and UPVC double glazed window to the rear elevation.
BEDROOM TWO
 Fitted wardrobes, central heating radiator and UPVC double glazed window to the rear elevation.
Fitted wardrobes, central heating radiator and UPVC double glazed window to the rear elevation.
BEDROOM THREE
 Fitted wardrobes. central heating radiator and UPVC double glazed window to the rear elevation.
Fitted wardrobes. central heating radiator and UPVC double glazed window to the rear elevation.
BATHROOM
 Fully tiled with three piece suite comprising oversized corner shower cubicle with mains shower, vanity sink unit, low level WC, heated towel rail, tiled floor, loft access and UPVC double glazed window to the rear elevation.
Fully tiled with three piece suite comprising oversized corner shower cubicle with mains shower, vanity sink unit, low level WC, heated towel rail, tiled floor, loft access and UPVC double glazed window to the rear elevation.
GARDEN
 Predominantly laid to lawn with mature shrubs and trees, circular patio area, decking, dwarf feature wall, gate and storage shed.
Predominantly laid to lawn with mature shrubs and trees, circular patio area, decking, dwarf feature wall, gate and storage shed.
SIDE GARDEN
 Paved hardstanding for shed, grassed area and gate.
Paved hardstanding for shed, grassed area and gate.
OUTSIDE

VIEW

Energy Efficiency and Environmental Impact

Although these particulars are thought to be materially correct their accuracy cannot be guaranteed and they do not form part of any contract.
Property data and search facilities supplied by www.vebra.com















