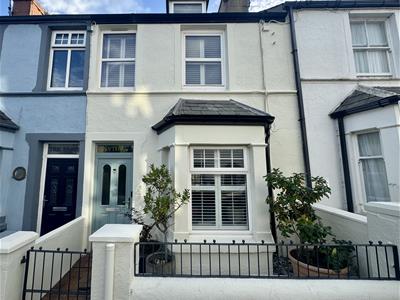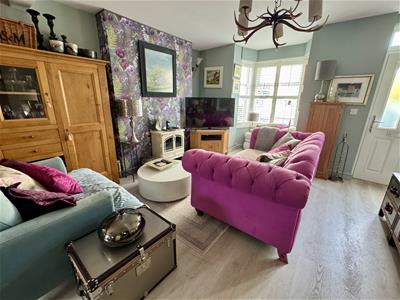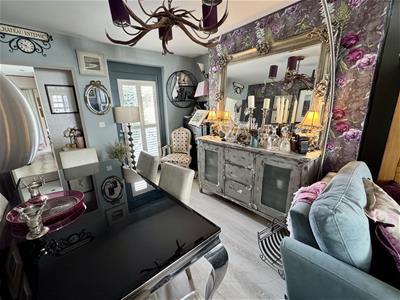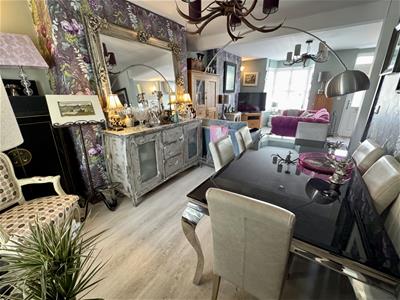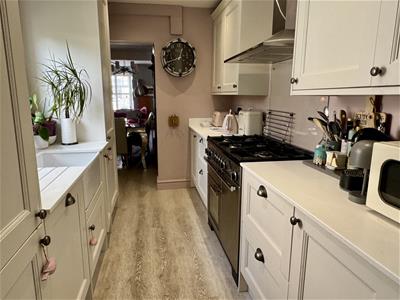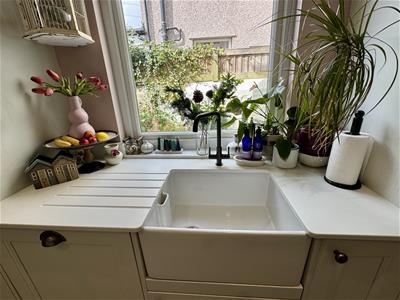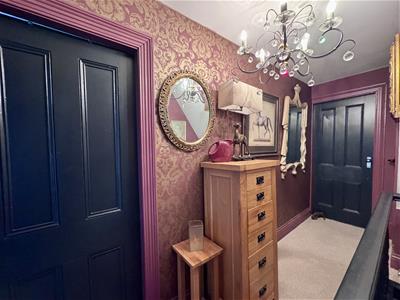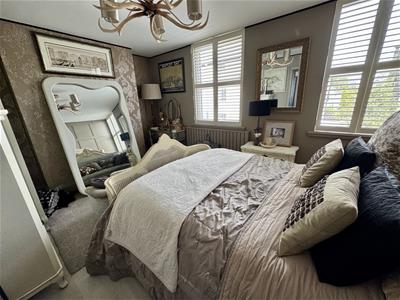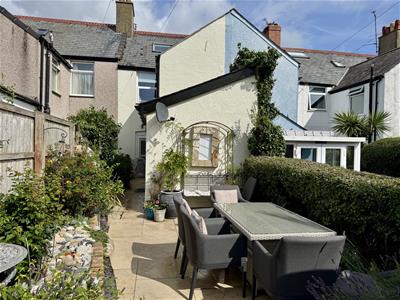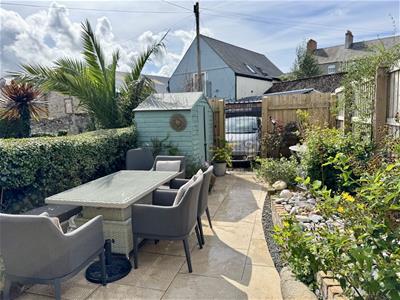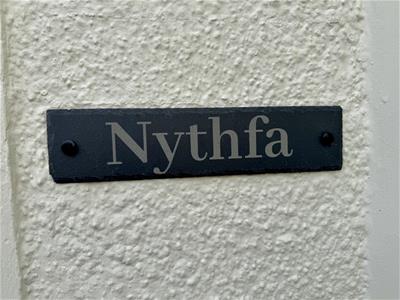Joan Hopkin Estate Agents (David W Rowlands Ltd T/A)
Tel: 01248 810847
Fax: 01248 811770
Email: dafydd@joan-hopkin.co.uk
32 Castle Street
Beaumaris
Sir Ynys Mon
LL58 8AP
Rating Row, Beaumaris
£365,000 Sold (STC)
3 Bedroom House - Mid Terrace
'Nythfa' is a delightful mid-terrace house offering a perfect blend of character and modern living. Comprehensively refurbished throughout by the current owner over the last couple of years.
The property includes a welcoming open plan reception room, perfect for entertaining guests or enjoying quiet evenings in. Continuing on the ground floor is a quality kitchen with fitted appliances, rear hall and ground floor modern shower room/WC/utility. The first floor has a landing area with further staircase leading up to the spacious attic room/bedroom 3. Off the landing there are two further bedrooms and a luxury contemporary bathroom/shower room/WC.
Outside, you will find a landscaped low maintenance front and rear paved garden with private parking available for one vehicle, a valuable asset in this picturesque location.
Beaumaris is renowned for its stunning coastal views and vibrant community, offering a range of local amenities, shops, and eateries just a stone's throw away.
This charming home presents an excellent opportunity for those looking to settle in a beautiful part of Anglesey, combining historical charm with modern comforts. Whether you are a first-time buyer or seeking a family home, this property is sure to impress. Don't miss the chance to make this lovely house your new home.
Entrance
Having a double glazed front door.
Living/Dining Room
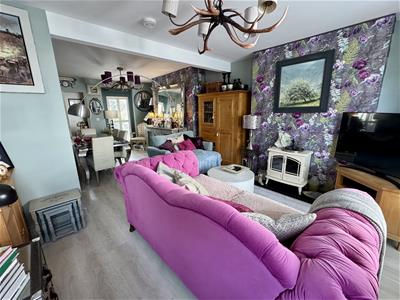 7.04 x 3.24 (average)Formerly two rooms and enjoying a good amount of natural daylight from a large front bay window and double glazed rear door accessing the garden (both with fitted internal shutters). Laminated white oak effect floor covering continuing throughout the ground floor area. Recess to staircase that leads up to the first floor landing area with under stairs store cupboard. Two radiators, two pendant lights and two wall light points. Mains optical smoke alarm. Over head cupboard housing the fuse box and electric meter.
7.04 x 3.24 (average)Formerly two rooms and enjoying a good amount of natural daylight from a large front bay window and double glazed rear door accessing the garden (both with fitted internal shutters). Laminated white oak effect floor covering continuing throughout the ground floor area. Recess to staircase that leads up to the first floor landing area with under stairs store cupboard. Two radiators, two pendant lights and two wall light points. Mains optical smoke alarm. Over head cupboard housing the fuse box and electric meter.
Kitchen
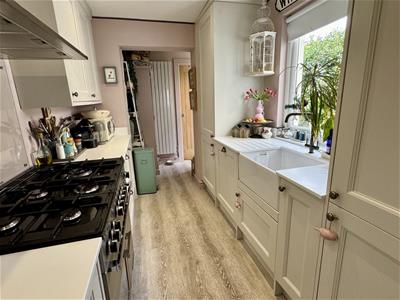 3.45 x 2.22Having a range of shaker style 'Elmridge' design in frame cream fronted soft close drawers and doors, finished with powder coated pewter handles and 'Apollo Ice White' quartz worktops/upstands. Fitted Belfast sink with mixer tap. Integrated 'Lamona' fridge freezer and dishwasher. Recess housing 'Rangemaster Professional Deluxe' gas/electric cooker with glass splashback and stainless steel canopy extractor over. Cupboard housing modern "Ideal Logic+" wall mounted gas central heating combi boiler. Tall wall mounted radiator, six downlights to ceiling with mains heat & carbon monoxide alarm. PVC double glazed window to the side elevation. Opening to rear hall area.
3.45 x 2.22Having a range of shaker style 'Elmridge' design in frame cream fronted soft close drawers and doors, finished with powder coated pewter handles and 'Apollo Ice White' quartz worktops/upstands. Fitted Belfast sink with mixer tap. Integrated 'Lamona' fridge freezer and dishwasher. Recess housing 'Rangemaster Professional Deluxe' gas/electric cooker with glass splashback and stainless steel canopy extractor over. Cupboard housing modern "Ideal Logic+" wall mounted gas central heating combi boiler. Tall wall mounted radiator, six downlights to ceiling with mains heat & carbon monoxide alarm. PVC double glazed window to the side elevation. Opening to rear hall area.
Rear Hall
2.04 x 1.09 (6'8" x 3'6")Having a double glazed exit door to the rear garden area, wall mounted tall radiator, one downlight and
oak internal door to the shower room/WC/utility.
Shower Room/WC/Utility
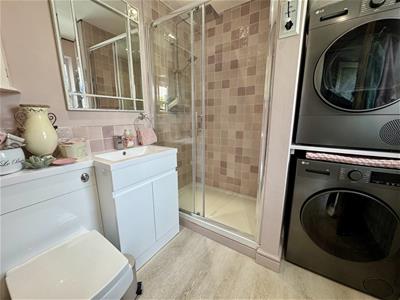 2.06 x 2.03 (6'9" x 6'7")A modern suite comprising a fitted unit with a button flush WC and vanity sink with mixer tap and tiled splashback. Fully tiled shower cubicle with double sliding glass doors and thermostatically controlled shower unit. Space and plumbing for washing machine and clothes dryer. Radiator and chrome towel radiator. Four downlights to ceiling. PVC double glazed frosted window to the side elevation.
2.06 x 2.03 (6'9" x 6'7")A modern suite comprising a fitted unit with a button flush WC and vanity sink with mixer tap and tiled splashback. Fully tiled shower cubicle with double sliding glass doors and thermostatically controlled shower unit. Space and plumbing for washing machine and clothes dryer. Radiator and chrome towel radiator. Four downlights to ceiling. PVC double glazed frosted window to the side elevation.
First Floor Landing
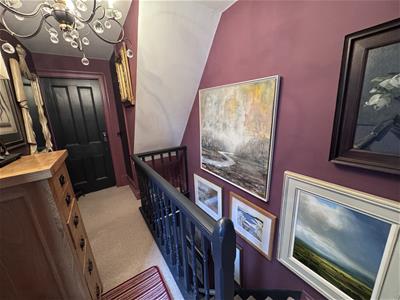 Having a timber spindle balustrade, quality carpet, pendant light and mains optical smoke alarm. Door to staircase leading up to the attic room.
Having a timber spindle balustrade, quality carpet, pendant light and mains optical smoke alarm. Door to staircase leading up to the attic room.
Bedroom 1
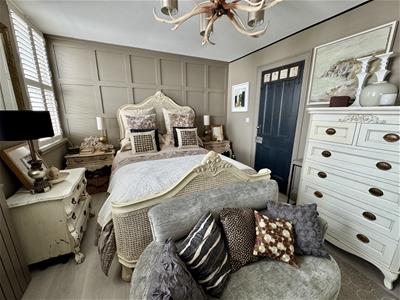 4.00 x 3.18Having two front aspect PVC double glazed windows with fitted internal shutters. Timber panelling to one wall, laminated white oak flooring, radiator and pendant light.
4.00 x 3.18Having two front aspect PVC double glazed windows with fitted internal shutters. Timber panelling to one wall, laminated white oak flooring, radiator and pendant light.
Bedroom 2
 3.74 x 2.04Having an original cast iron feature fireplace surround. Fitted storage cupboard to one alcove and floor to ceiling fitted wardrobes to one wall providing excellent storage space. PVC double glazed rear aspect window, light oak laminated floor covering, radiator, picture rail and pendant light.
3.74 x 2.04Having an original cast iron feature fireplace surround. Fitted storage cupboard to one alcove and floor to ceiling fitted wardrobes to one wall providing excellent storage space. PVC double glazed rear aspect window, light oak laminated floor covering, radiator, picture rail and pendant light.
Bathroom/Shower Room/WC
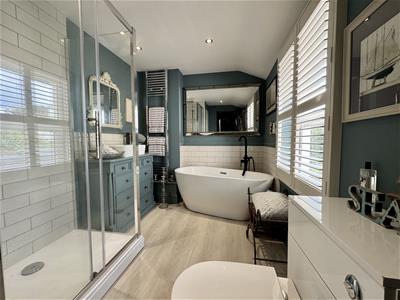 3.32 x 2.19 (10'10" x 7'2")A luxury modern suite comprising of a free standing contemporary bath with mixer tap/shower attachment, button flush WC, chest of drawer unit having a circular ceramic sink set on top with mixer tap and fully tiled double shower cubicle with thermostatically controlled shower unit. Laminated light oak floor covering and tiled splashbacks. Chrome towel radiator, four downlights and extractor fan. PVC double glazed frosted window to the side elevation.
3.32 x 2.19 (10'10" x 7'2")A luxury modern suite comprising of a free standing contemporary bath with mixer tap/shower attachment, button flush WC, chest of drawer unit having a circular ceramic sink set on top with mixer tap and fully tiled double shower cubicle with thermostatically controlled shower unit. Laminated light oak floor covering and tiled splashbacks. Chrome towel radiator, four downlights and extractor fan. PVC double glazed frosted window to the side elevation.
Attic Room
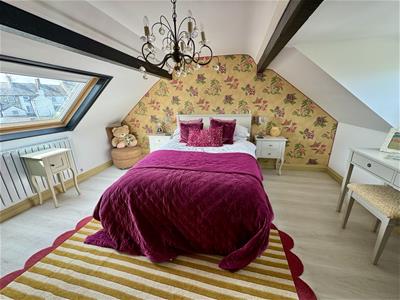 4.25 x 3.92 into eaves (13'11" x 12'10" into eavesSuitable as a third bedroom with a fixed stair case access, good head room with front dormer window and rear Velux window giving distant mountain views. Fitted wardrobe cupboard. Laminated light oak floor covering. Radiator, mains optical smoke alarm and pendant light.
4.25 x 3.92 into eaves (13'11" x 12'10" into eavesSuitable as a third bedroom with a fixed stair case access, good head room with front dormer window and rear Velux window giving distant mountain views. Fitted wardrobe cupboard. Laminated light oak floor covering. Radiator, mains optical smoke alarm and pendant light.
Outside
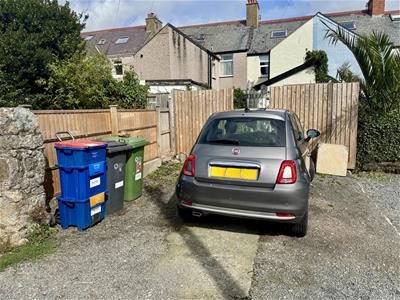 To the front is a small concreted foreyard with bespoke railings and pedestrian gate.
To the front is a small concreted foreyard with bespoke railings and pedestrian gate.
To the rear is a landscaped cottage style paved garden area enjoying a sunny southerly outlook with timber store shed and with access to a private off road parking space comfortable for one car.
Services
All mains services.
Gas central heating system.
Tenure
The property is understood to be freehold and this will be confirmed by the vendors' conveyancer.
Council Tax
Band D.
Energy Efficiency
Band C.
Energy Efficiency and Environmental Impact
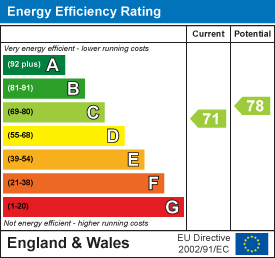
Although these particulars are thought to be materially correct their accuracy cannot be guaranteed and they do not form part of any contract.
Property data and search facilities supplied by www.vebra.com
