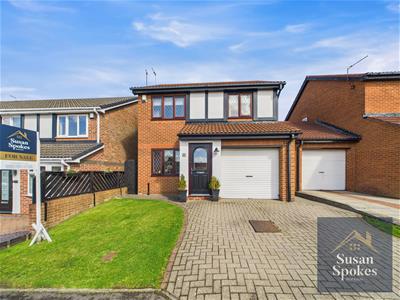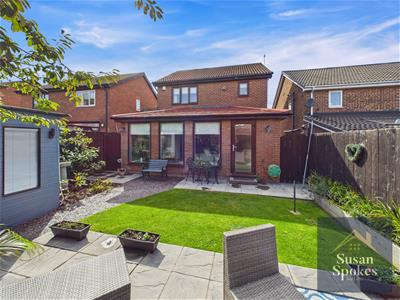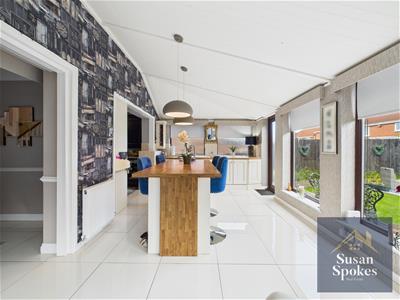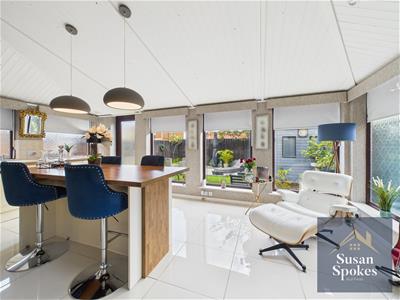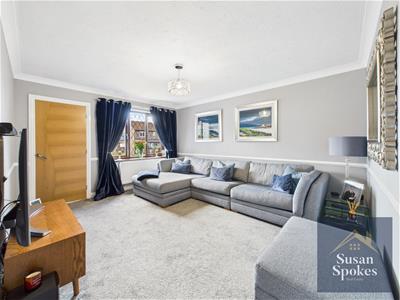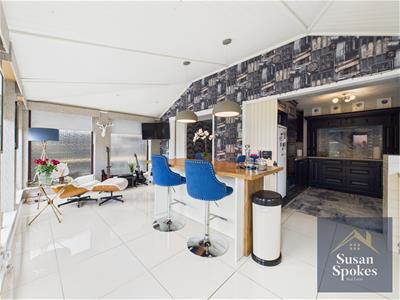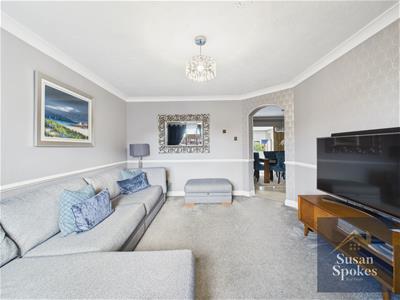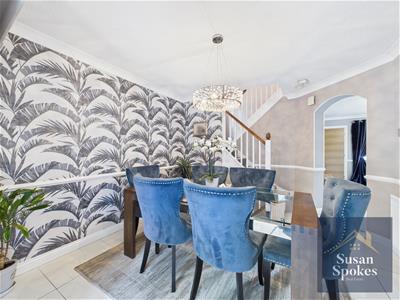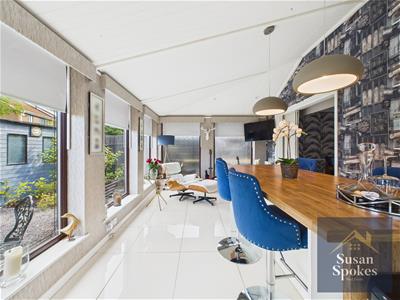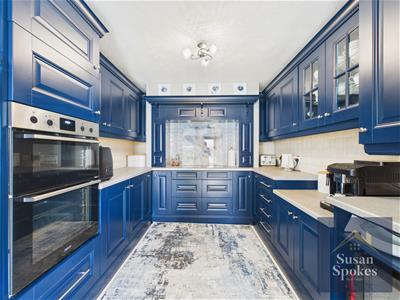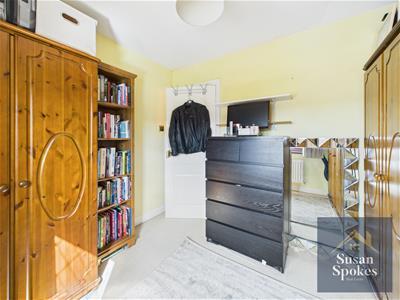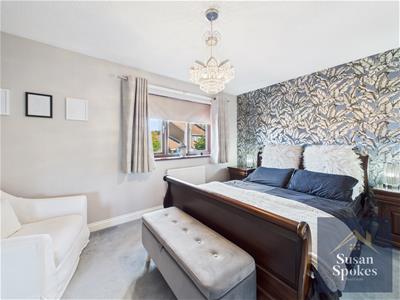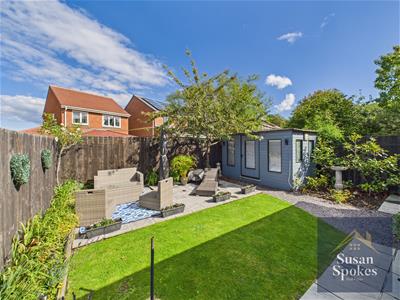.png)
179a Sunderland Road
South Sheilds
Tyne And Wear
NE34 6AD
Beaconside, South Shields
Offers in the region of £345,000
3 Bedroom House
- DETACHED FAMILY SIZE HOME
- THREE DOUBLE BEDROOMS
- EXTENDED TO PROVIDE A FABULOUS KITCHEN/LIVING AREA
- TWO RECEPTION ROOMS
- EN-SUITE TOP MASTER BEDROOM AND FAMILY BATHROOM
- BEAUTIFULLY PRESENTED
- LOW MAINTENANCE GARDEN
- GARAGE AND DRIVEWAY
- EPC TO FOLLOW
A beautifully presented detached family home, offering a perfect blend of modern style and practical living. The property is accessed via a part-glazed composite door into a welcoming entrance hall, leading seamlessly into the heart of the home. The living room, decorated in elegant grey and white tones, flows effortlessly into the dining area, creating a bright and inviting space ideal for relaxing or entertaining.
The stunning modern kitchen features an open-plan living and breakfasting area, complete with a stylish island with storage and integrated appliances including a dishwasher, washing machine, fridge freezer, double oven, induction hob, and wine cooler. Double doors open onto the rear garden, providing a pleasant outlook and ample space for furnishings, perfect for family life or hosting guests.
The master bedroom is beautifully presented with a lovely rear aspect, built-in wardrobes, and a stylish en suite. A further spacious double bedroom offers built-in wardrobes and overhead storage, providing excellent functionality and organisation. The contemporary family bathroom is fitted with a modern three-piece suite, featuring a waterfall shower over the bath, part-tiled walls, and tiled flooring.
Externally, the property benefits from a block-paved driveway with access to the garage, alongside a front lawn with well-maintained shrubs. The rear garden is enclosed and low-maintenance, featuring a paved patio area, a summerhouse with electrics, and two side access points, offering an ideal space for outdoor enjoyment.
This home combines style, comfort, and practicality, making it a truly appealing family residence.
“The tenure is currently leasehold; however, the possibility of acquiring the freehold can be considered during negotiations, subject to agreement between parties.”
Entrance Hall
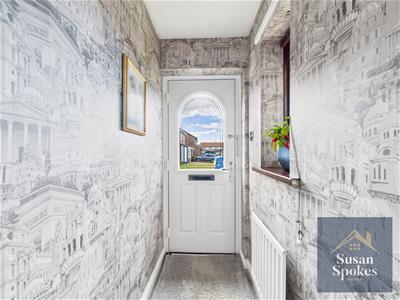 Welcoming entrance hall, accessed via a stylish part-glazed composite door, opening into the hallway.
Welcoming entrance hall, accessed via a stylish part-glazed composite door, opening into the hallway.
Living Room
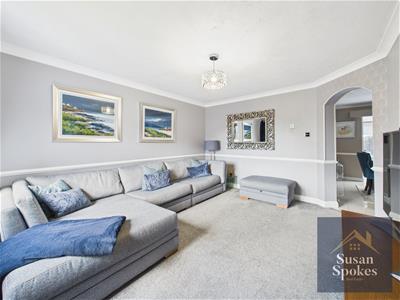 Stylish living room decorated in modern grey and white tones, seamlessly flowing into the dining room — perfect for relaxing or entertaining.
Stylish living room decorated in modern grey and white tones, seamlessly flowing into the dining room — perfect for relaxing or entertaining.
Dining Room
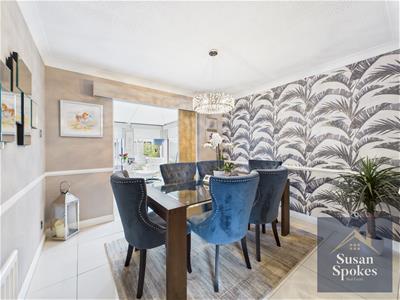 Very well-presented dining room with direct access to the first floor and the rear family living area, creating a practical and welcoming flow throughout the home.
Very well-presented dining room with direct access to the first floor and the rear family living area, creating a practical and welcoming flow throughout the home.
Kitchen/Living Area
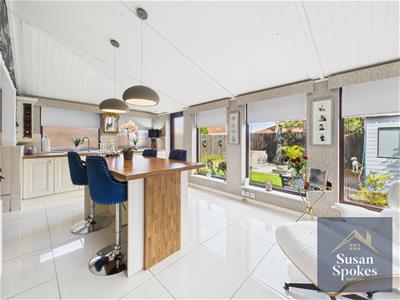 Stunning modern kitchen with open-plan living and breakfasting area, featuring a stylish island with storage, integrated appliances including dishwasher, washing machine, fridge freezer, double oven, induction hob and wine cooler. Double doors open onto the garden, offering a pleasant outlook and ample space for furnishings — perfect for both everyday family living and entertaining. Integrated blinds to the doors.
Stunning modern kitchen with open-plan living and breakfasting area, featuring a stylish island with storage, integrated appliances including dishwasher, washing machine, fridge freezer, double oven, induction hob and wine cooler. Double doors open onto the garden, offering a pleasant outlook and ample space for furnishings — perfect for both everyday family living and entertaining. Integrated blinds to the doors.
First Floor Landing
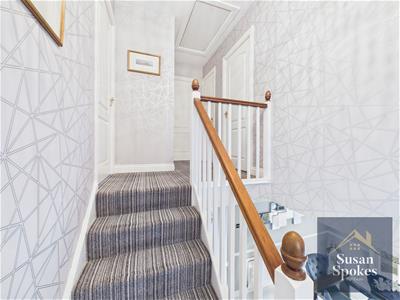
Bedroom
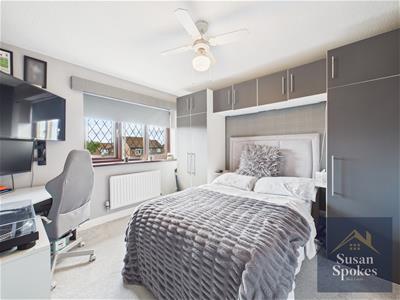 Beautifully presented master bedroom with a delightful rear aspect, featuring built-in wardrobes and a stylish en suite for added convenience.
Beautifully presented master bedroom with a delightful rear aspect, featuring built-in wardrobes and a stylish en suite for added convenience.
En-Suite
 En suite shower room with water fall shower, wash hand basin and wc. Heated Towel rail
En suite shower room with water fall shower, wash hand basin and wc. Heated Towel rail
Bedroom
Spacious double bedroom featuring built-in wardrobes and overhead storage, offering excellent functionality and organisation.
Bedroom
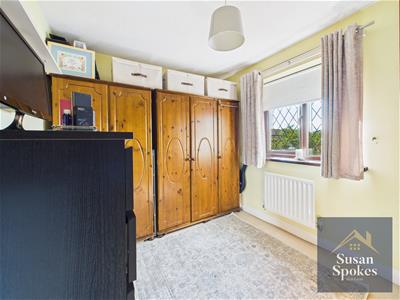 Double bedroom with storage
Double bedroom with storage
Bathroom
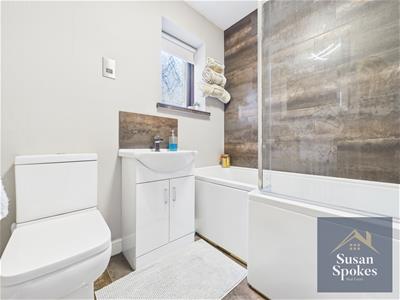 Contemporary bathroom featuring a modern three-piece suite, complete with a waterfall shower over the bath, sleek part-tiled walls, and stylish tiled flooring.
Contemporary bathroom featuring a modern three-piece suite, complete with a waterfall shower over the bath, sleek part-tiled walls, and stylish tiled flooring.
External
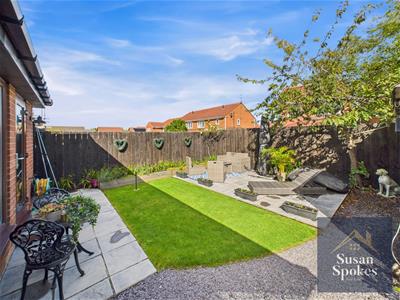 To the front, the property features a block-paved driveway with access to the garage, alongside a well maintained lawn. The rear boasts an enclosed garden with a summerhouse complete with electrics, two side access points, and a low-maintenance garden with a paved patio area — ideal for outdoor relaxation and entertaining.
To the front, the property features a block-paved driveway with access to the garage, alongside a well maintained lawn. The rear boasts an enclosed garden with a summerhouse complete with electrics, two side access points, and a low-maintenance garden with a paved patio area — ideal for outdoor relaxation and entertaining.
Garage
With electrical car charging point.
Energy Efficiency and Environmental Impact
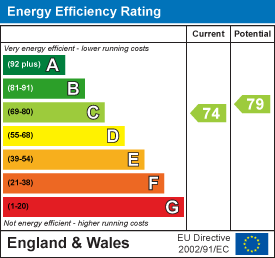
Although these particulars are thought to be materially correct their accuracy cannot be guaranteed and they do not form part of any contract.
Property data and search facilities supplied by www.vebra.com
