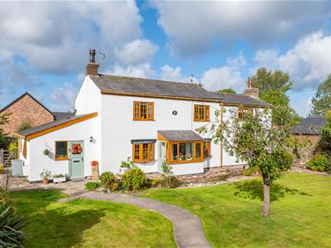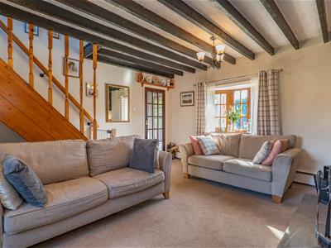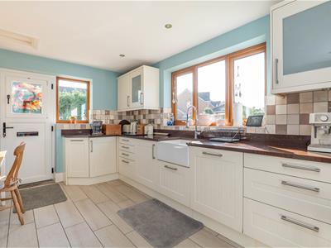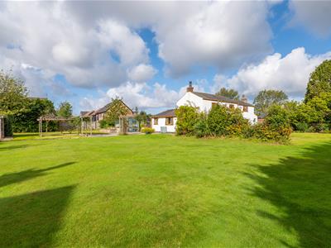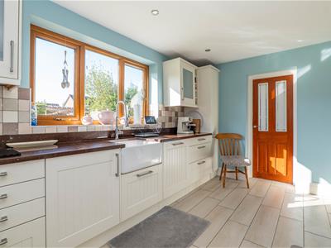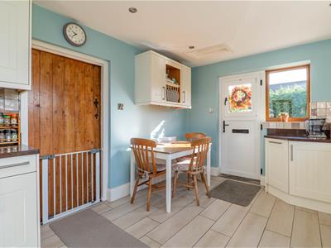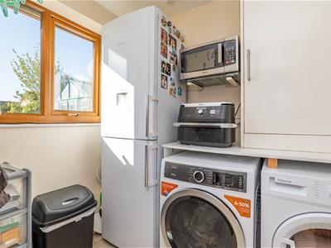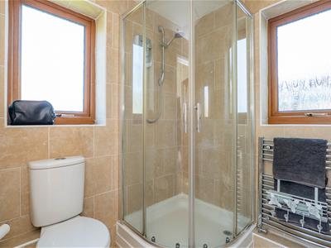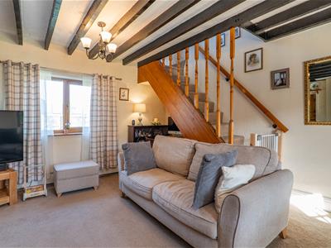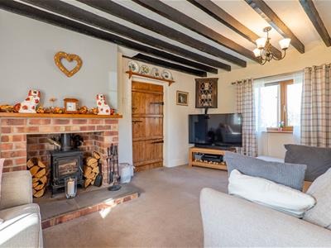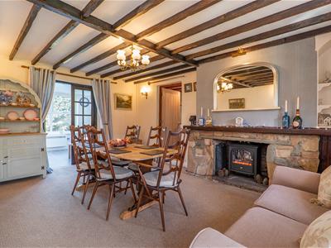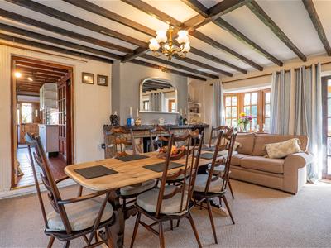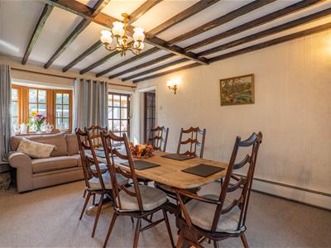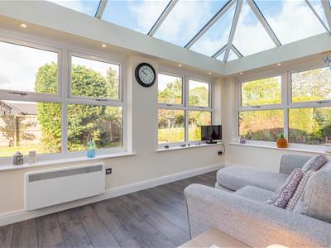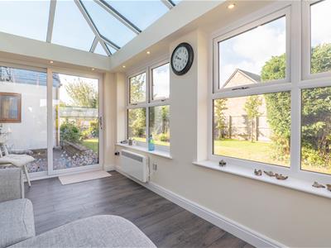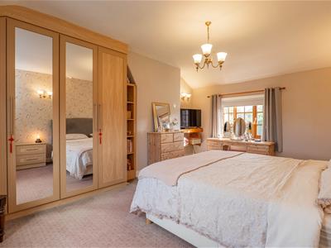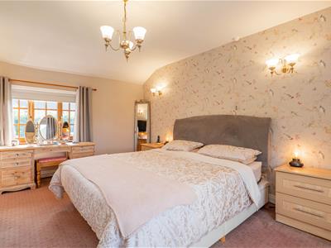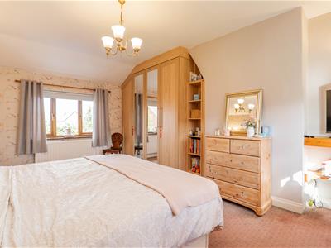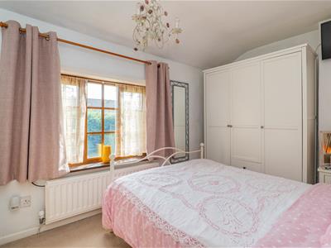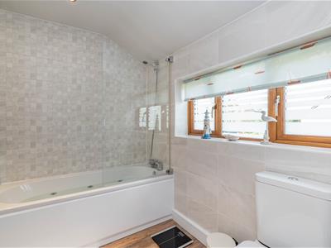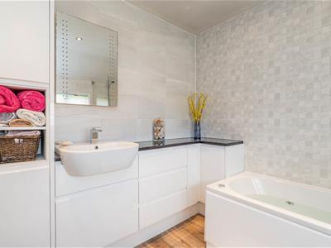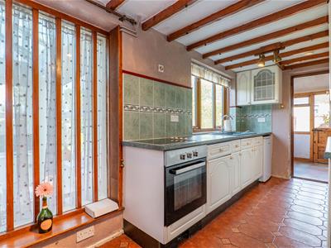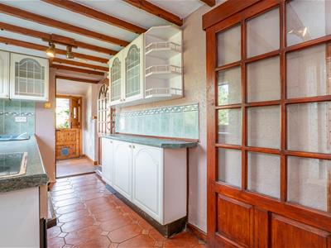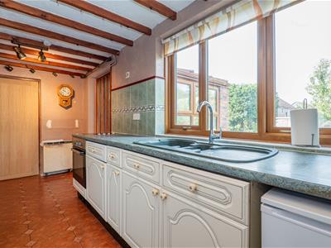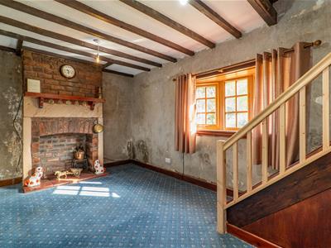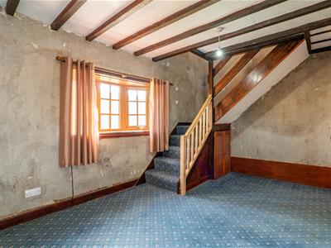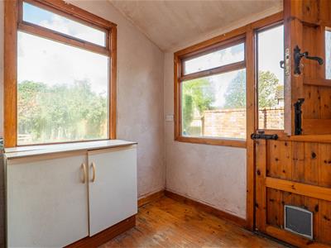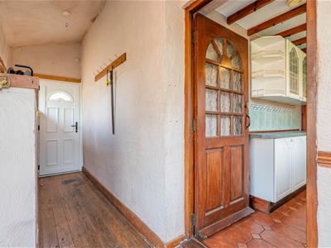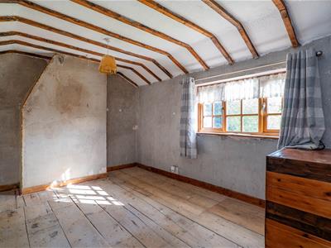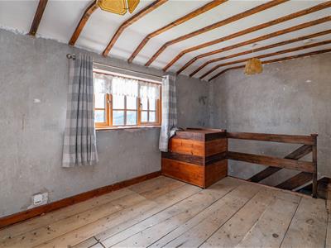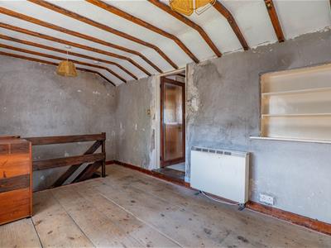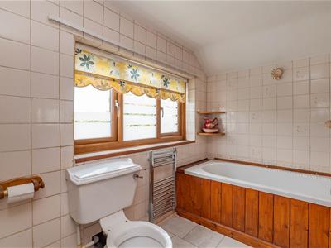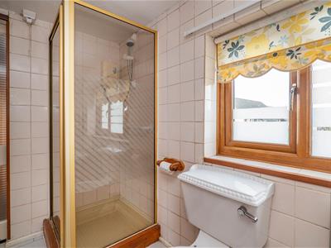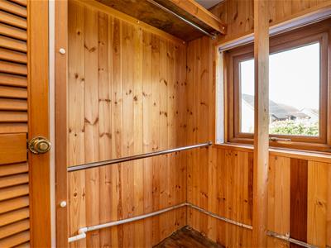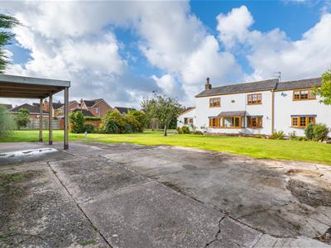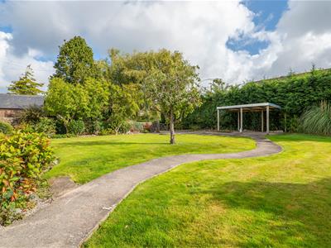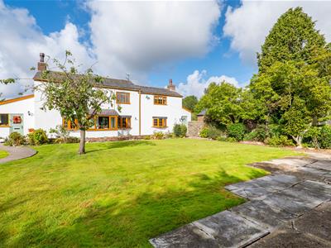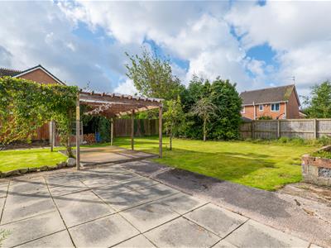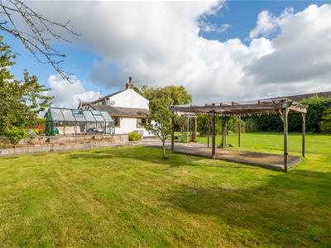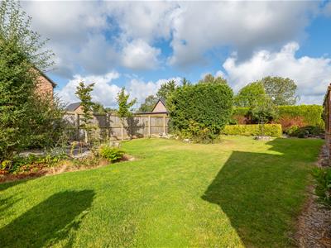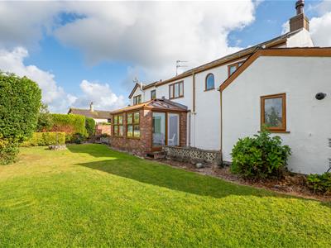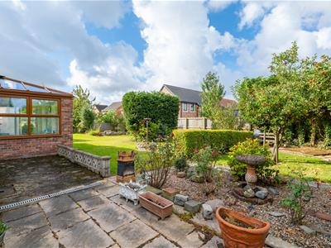.png)
78 Liverpool Road
Longton
PR4 5PB
The Brow, Hesketh Bank, Preston
Offers Over £549,950
3 Bedroom House - Detached
- Three Bedrooms
- Self Contained Annex
- Detached Cottage
- Steeped In History
- Rare Opportunity
- Must Be Viewed
- EPC Rating D
- Approx 1965 SQ.FT
Ben Rose Estate Agents are pleased to present to the market Holly Cottage, a charming three-bedroom detached cottage, steeped in history and character, set within a conservation area in the sought-after village of Hesketh Bank. Originally a salmon fisherman’s cottage, the home retains many traditional features that nod to its heritage, while offering beautifully updated spaces and also a self-contained annex. Occupying a generous plot of circa 0.45 acres, this rare gem has not been available on the market for over 50 years, making it an exceptional opportunity for buyers. Hesketh Bank itself is a delightful semi-rural community, surrounded by open countryside yet benefitting from excellent transport links via nearby bus routes, Southport and Preston train stations, and easy access to the M6 and M65 motorways. Local amenities, schools, and leisure facilities are all within reach, with the towns of Preston, Ormskirk, and Southport only a short drive away.
Stepping inside, a welcoming porch opens into the formal dining room at the heart of the home, providing access both to the main residence and to the self-contained annex. Towards the rear, a stunning orangery floods the space with natural light and offers views across the gardens, perfect for both relaxing and entertaining. To the left of the property, you’ll discover a cosy lounge, complete with a log-burning stove and a staircase leading to the first floor. The room retains its original wooden ceiling beams, still fitted with the hooks once used by fishermen to hang their rods – a unique feature that ties the home to its heritage. The well-appointed kitchen features integrated appliances, including a dishwasher and induction hob, and benefits from direct garden access. From here, a useful utility room and a modern downstairs shower room complete this floor of the main property.
To the first floor, you’ll find two generously proportioned double bedrooms, each brimming with character and charm. The master bedroom boasts fitted wardrobes and dual aspect windows, maximising natural light and garden views. The second bedroom is equally spacious, making it ideal for children, guests, or even as a home office. Completing the floor is the contemporary family bathroom, fitted with a stylish three-piece suite that includes a jacuzzi bath – perfect for unwinding at the end of the day.
The annex side of the property can be accessed either internally or via its own entrance through a quaint boot room with a stable door leading to the gardens. It features its own fitted kitchen, a lounge with a characterful fireplace, and a staircase rising to the annex bedroom. This private retreat is complete with a four-piece en-suite and access to a dedicated dresser area, making it ideal for multigenerational living, guest accommodation, or even as a potential holiday let.
Externally, the home is approached via a gated driveway that opens into multiple parking areas, complemented by a carport and detached single garage. The property is enveloped by a beautifully landscaped wrap-around garden that offers a mix of open lawns, mature trees, and established shrubs, as well as a variety of zoned areas including designated wildlife corridors to encourage local biodiversity. Multiple seating areas are thoughtfully positioned throughout, offering opportunities to enjoy the tranquillity of the outdoors, while fruit trees add a delightful touch to the garden.
Altogether, this home seamlessly blends historic charm with modern comforts, set within a generous plot that will appeal to families seeking space, privacy, and a home with a truly unique story.
Energy Efficiency and Environmental Impact

Although these particulars are thought to be materially correct their accuracy cannot be guaranteed and they do not form part of any contract.
Property data and search facilities supplied by www.vebra.com
