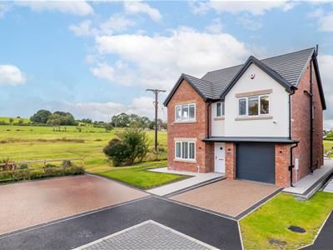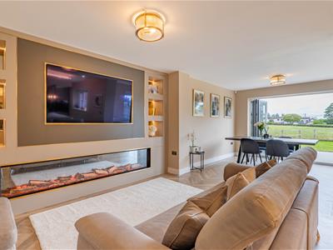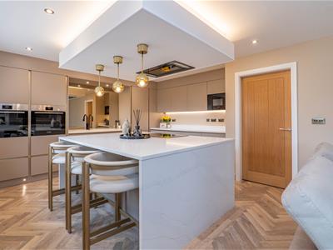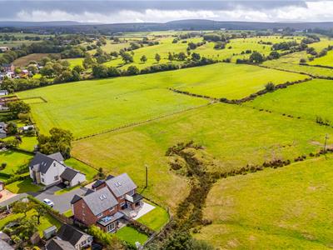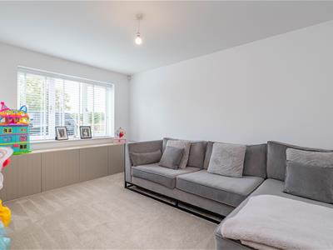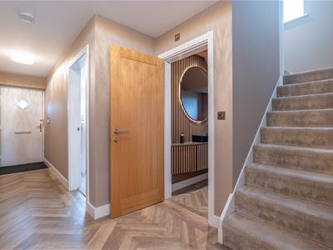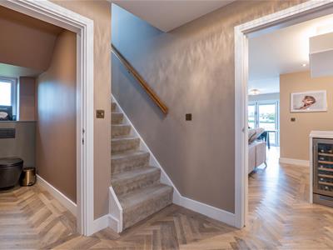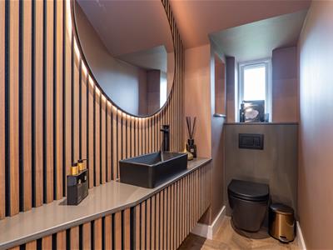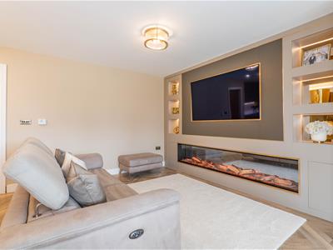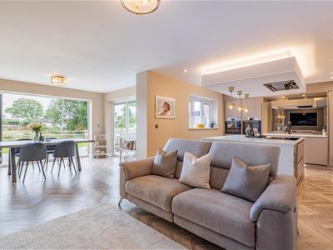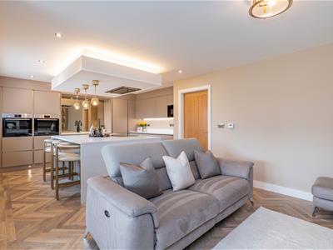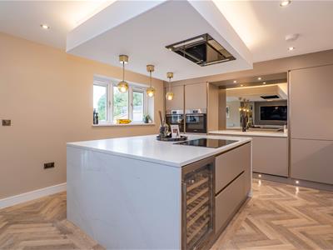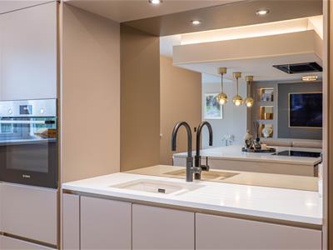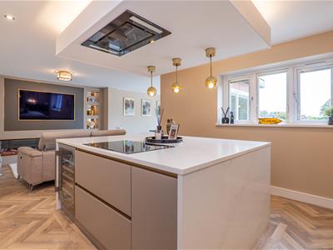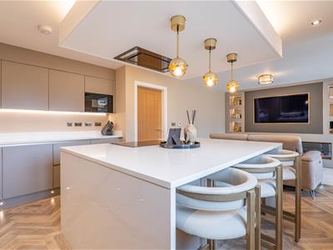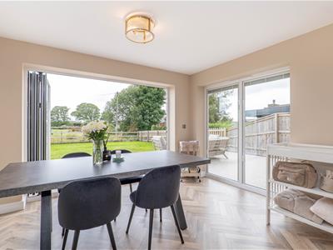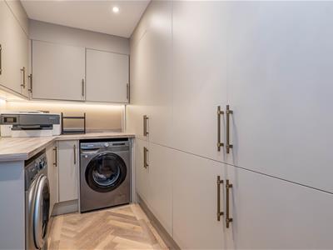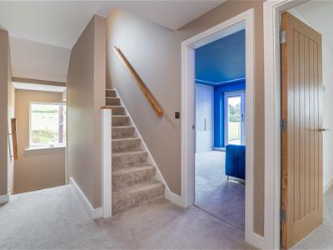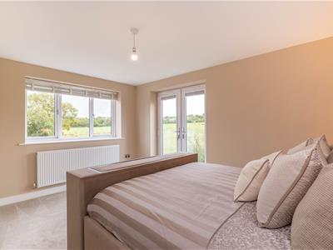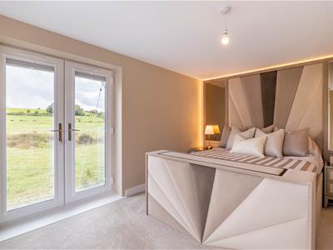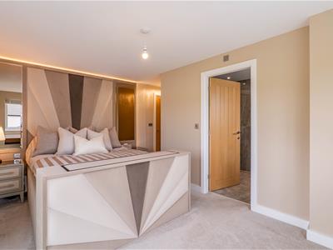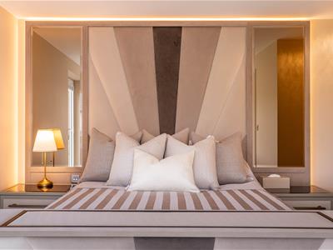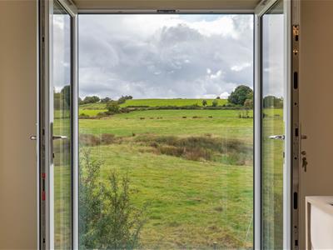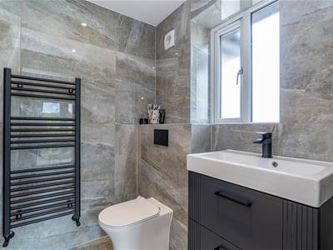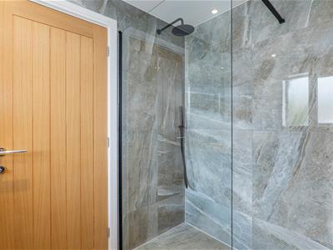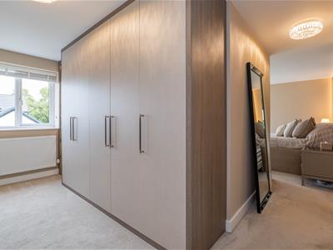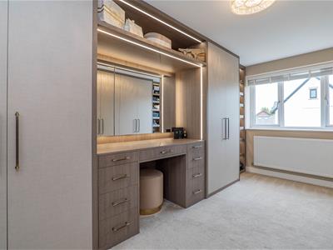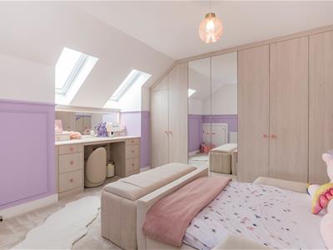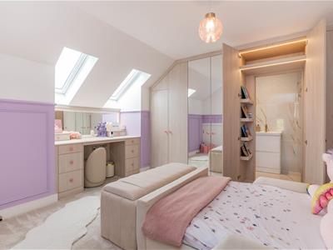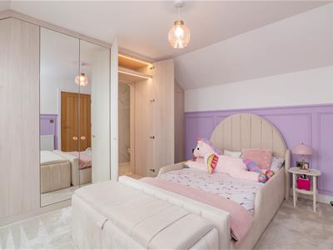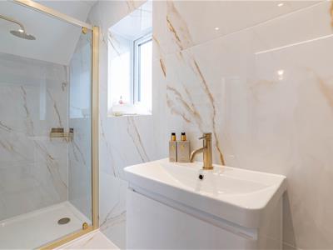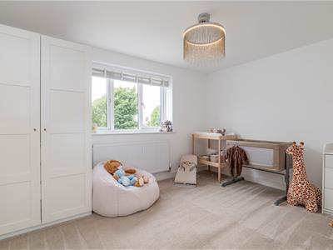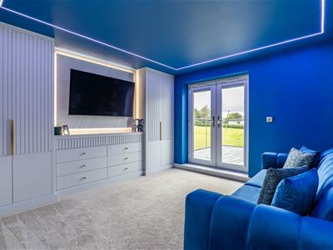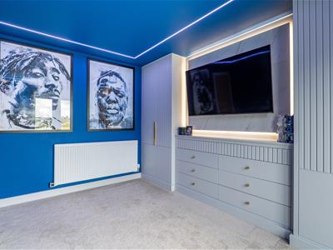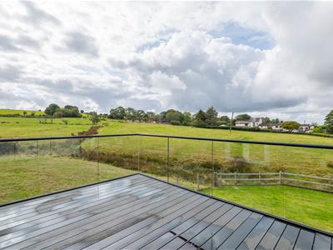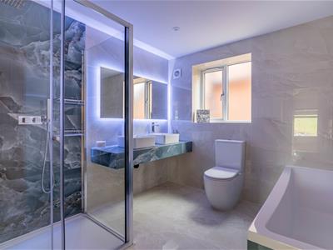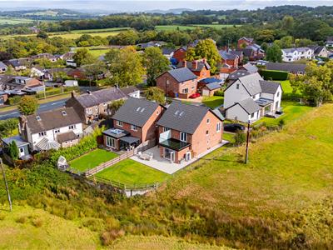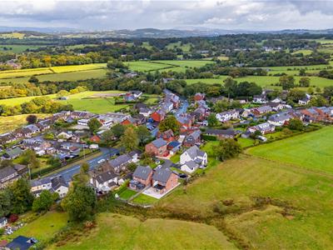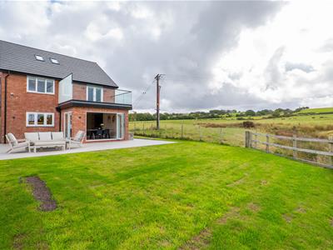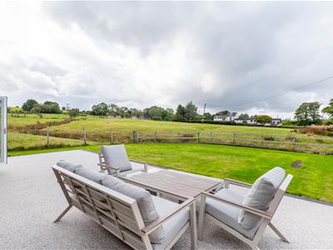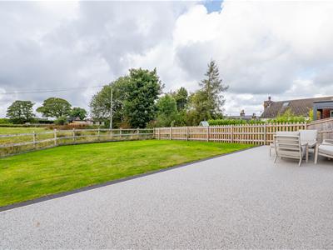.png)
12 Cleveland Street
Chorley
Lancashire
PR7 1BH
Pear Tree Close, Chorley
Offers Over £699,995 Sold (STC)
4 Bedroom House - Detached
- Four Bedrooms
- Panoramic Views
- Exclusive Gated Development
- Village Location
- Excellent Travel Links
- Must Be Viewed
- EPC Rating C
- Approx 1886 SQ.FT
Ben Rose Estate Agents are pleased to present to market this immaculately presented four-bedroom detached family home, positioned on an exclusive gated development in the highly sought-after area of Higher Wheelton. Occupying a prime corner plot, this home has been finished to the highest modern standard and enjoys panoramic countryside views that make it truly stand out. The village itself offers a perfect blend of rural charm and accessibility, with local pubs, countryside walks, and everyday amenities close by. For commuters, Chorley and Preston are only a short drive away, whilst excellent motorway links via the M61 and M65 provide swift access to Manchester and beyond. There are also well-regarded schools, transport links including nearby train stations, and leisure facilities, making this an ideal setting for growing families.
Stepping into the home, you are welcomed by a grand reception hall that sets the tone for the luxury throughout, complete with a contemporary WC and a staircase leading to the upper levels. To the front sits a spacious lounge, perfect for relaxing with the family. The hub of the home lies at the rear, where a stunning open-plan kitchen, family, and dining space offers a truly versatile area for modern living. The bespoke kitchen features a central island with breakfast bar and a full range of integrated appliances, flowing seamlessly into the cosy family room with its bespoke media wall and striking glass fireplace. The dining area enjoys natural light and countryside views, with bi-folding doors opening directly onto the garden – ideal for entertaining. A practical utility room with ample storage completes the ground floor.
The first floor presents three of the four bedrooms, beginning with the master suite. This luxurious room benefits from a boutique-style dressing area with fitted wardrobes and integrated LED strip lighting, a private three-piece en-suite, and a Juliette balcony showcasing the breath-taking views. Bedroom four, currently utilised as a cinema room, features ceiling LED strip lighting in the ceiling and French doors that also open onto the balcony – offering a unique space to unwind in this serene countryside setting. A further well-sized bedroom is located on this level, alongside a spa-inspired five-piece family bathroom designed with relaxation in mind.
The second floor is home to the impressive bedroom two, which benefits from fitted wardrobes and its own private en-suite, cleverly concealed behind a wardrobe door – adding a stylish and unique touch to the design.
Externally, this property continues to impress. To the front, there are two separate driveways with space to accommodate up to three vehicles in total, alongside a useful store room converted from the original garage. To the rear lies a beautifully landscaped garden, beginning with a paved seating area that opens onto a generous lawn, surrounded by stunning countryside vistas that ensure peace and privacy.
Altogether, this exceptional home combines modern family living with an idyllic rural setting, making it a truly remarkable residence in a highly desirable location.
Energy Efficiency and Environmental Impact
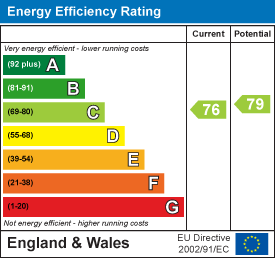
Although these particulars are thought to be materially correct their accuracy cannot be guaranteed and they do not form part of any contract.
Property data and search facilities supplied by www.vebra.com
