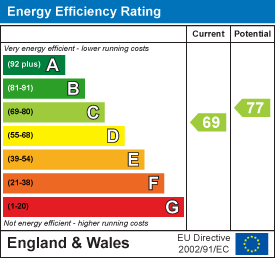
Gowland White - Chartered Surveyors
101 High Street
Yarm
Teeside
TS15 9BB
The Pines, Yarm TS15 9EW
£1,850 p.c.m. To Let
5 Bedroom House - Detached
- 5 BEDROOM DETACHED HOUSE
- HIGHLY SOUGHT AFTER LOCATION
- BEAUTIFUL OPEN PLAN KITCHEN/BREAKFAST ROOM
- PRIVATE SOUTH-WEST FACING REAR GARDEN
- NEW CARPETS & RECENTLY DECORATED
- DOUBLE GARAGE WITH ELECTRIC DOOR
- OFF-ROAD PARKING FOR AT LEAST 4 CARS
- GREAT TRANSPORT LINKS
AVAILABLE OCTOBER - NO SMOKERS, SORRY NO PETS
A substantial Georgian style five bedroom detached house is now available in the highly sought-after area of The Pines, Yarm. This stunning home has been recently renovated to an exceptional standard, making it a rare find on the rental market.
The entrance hallway opens up to a spacious lounge featuring a large bay window and a versatile recess area, ideal for a study or a cosy reading nook. Double doors lead to the dining room, which connects to the utility room, and an impressive open plan kitchen/breakfast room. This kitchen is a real highlight, boasting a range of contemporary units and integrated appliances, including a double oven, gas hob, dishwasher, and fridge/freezer. Natural light floods the space through four Velux windows and a large picture window, creating a perfect spot for family gatherings with a view of the garden. A convenient downstairs W/C completes the ground floor.
Upstairs, the master bedroom features a generous dressing area and an en-suite shower room. The second bedroom also has its own en-suite, while the third and fourth bedrooms include fitted storage spaces. A family bathroom, equipped with a separate bath and large shower cubicle, serves the remaining bedrooms.
Outside, the front of the property offers a large, sweeping lawn and a driveway with off-road parking for at least four cars, leading to a double garage with an electric door. The rear of the house boasts a spacious south-west-facing private garden, complete with a lawn and a patio area. This home is ideal for those seeking luxury, space, and privacy in a prime location.
HALL
LOUNGE
3.84m x 5.92m (12'7" x 19'5")
DINING ROOM
3.25m x 4.88m (10'8" x 16'0")
KITCHEN/BREAKFAST ROOM
7.85m x 3.12m (25'9" x 10'3")
UTILITY ROOM
2.67m x 3.94m (8'9" x 12'11")
SIDE PORCH
1.80m x 4.01m (5'11" x 13'2")
W/C
LANDING
MASTER BEDROOM
4.90m x 5.00m (16'1" x 16'5")
EN-SUITE
1.98m x 1.78m (6'6" x 5'10")
DRESSING ROOM
1.80m x 3.12m (5'11" x 10'3")
BEDROOM TWO
3.48m x 4.09m (11'5" x 13'5")
EN-SUITE
2.54m x 1.65m (8'4" x 5'5")
BEDROOM THREE
3.33m x 3.25m (10'11" x 10'8")
BEDROOM FOUR
2.46m x 3.07m (8'1" x 10'1")
BEDROOM FIVE
2.24m x 2.64m (7'4" x 8'8")
BATHROOM
2.16m x 2.29m (7'1" x 7'6")
Energy Efficiency and Environmental Impact

Although these particulars are thought to be materially correct their accuracy cannot be guaranteed and they do not form part of any contract.
Property data and search facilities supplied by www.vebra.com



















