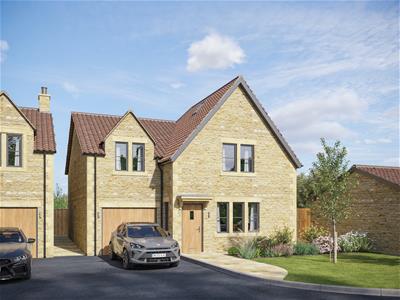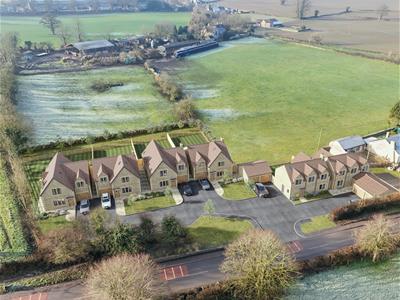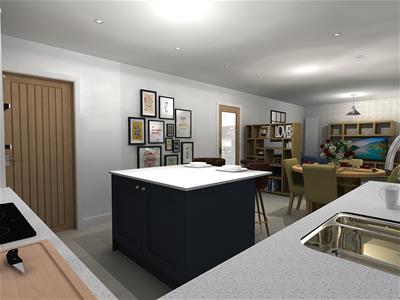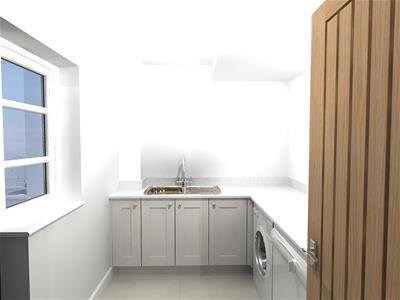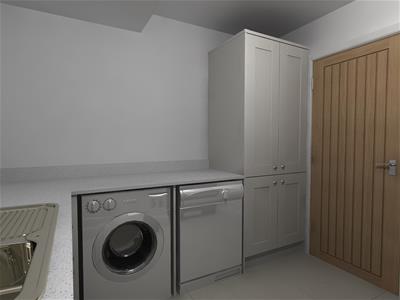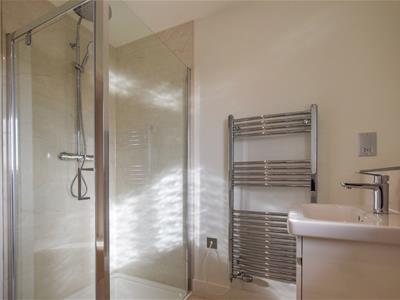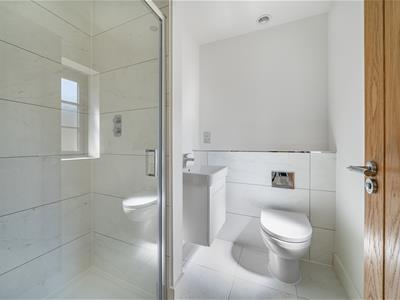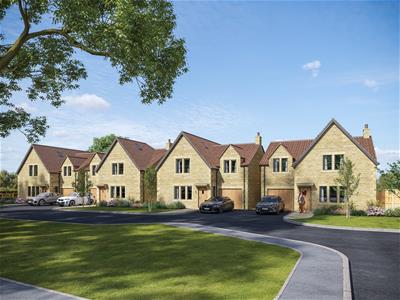
64 Market Place
Chippenham
Wiltshire
SN15 3HG
Silver Street, Gastard, Corsham
Price Guide £800,000
4 Bedroom House - Detached
The Martin’s Yard is an impressive development comprising of six, four bedroom homes set in the tranquil village of Gastard, located south of the historic market town of Corsham in Wiltshire. The six new homes are set in spacious plots offering open living and entertaining space, and landscaped gardens overlooking neighbouring farmland. The properties are constructed of a natural Bath stone with reconstructed stone features, remaining in keeping with period properties located in the village. The windows are finished in a pebble grey colour with clay roof tiles. All six homes are detached, with plots one and two boasting double garages, and plots 3-6 boasting single garages. All plots have additional parking for two vehicles, and there are two visitor spaces.
The development is anticipated for completion Early 2026.
Situation
The Martin’s Yard development (SN13 9PG) is located off of Silver Street, leading into Gastard from the Corsham direction.
The development is located close to the centre of Gastard village which boasts amenities including a vehicle repair and servicing workshop, a locally-renowned pub, and a playing field. The neighbouring historic market town of Corsham is located a short four minute drive north. Corsham is located at the southwestern edge of The Cotswolds, offering a range of amenities including multiple primary schools, a secondary school, local shops, dentists, a doctors’ surgery, and historic landmarks including Corsham Court.
The Martin’s Yard development is in a great location, with the city of Bath located a 25 minute drive away, and the picturesque town of Bradford On Avon just eight miles south-west of the development. In terms of transport links, the A4 linking Bristol to Central London is located just 2.2 miles north of the development. The nearest train station is Chippenham, which is located 5.3 miles away and lies along the London Paddington to Bristol Temple Meads line. There are multiple bus stops in the village of Gastard, which travel to Melksham, Corsham and Trowbridge.
Specification
Each of the properties at the Martin’s Yard development benefit from:
-ASHP heating
-Under floor heating to ground floor
-Fully fitted kitchen
-Fitted Neff appliances to include: oven, hob, extractor, dishwasher and fridge freezer
-Downlights to primary rooms
-Duravit sanitary ware
-Duravit & Vado brassware
-Laminate flooring to the Kitchen/Dining/Family Room, Hall and Cloakroom
-Tiled bathroom and en-suite with electric underfloor heating to floors
-Varying allocated parking spaces and garage facilities, depending upon the property type.
Ground Floor
Living/Dining/Kitchen 29'6" (9.00m) x 12'2" (3.71m)
Living room 16'0" (4.87m) x 13'9" (4.18m)
Cloakroom
Utility Room
Garage 19'9" (6.02m) x 9'11" (3.02m)
First Floor
Bedroom One 13'10" (4.22m) x 10'10" (3.29m)
Ensuite
Dressing Room
Bedroom Two 18'6" (5.65m) x 15'11" (4.85m)
Ensuite
Bedroom Three 13'10" (4.22m) x 12'0" (3.65m)
Bedroom Four 12'0" (3.66m) x 10'9" (3.28m)
Bathroom
Agents Note
** Specification and materials are subject to change. Computer generated images (CGI), house layouts and site plans are produced in good faith and are intended to give potential customers a flavour of each particular house type. Plot sizes and landscaping may vary. Marketing material is provided for general information purposes only.
Although these particulars are thought to be materially correct their accuracy cannot be guaranteed and they do not form part of any contract.
Property data and search facilities supplied by www.vebra.com
