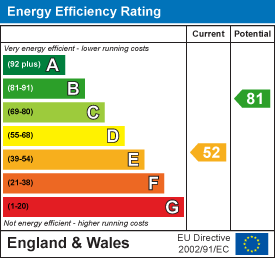
Main Road, Hathersage
Hope Valley
S32 1BB
Jeffrey Lane, Bradwell, Hope Valley
Offers In The Region Of £725,000
4 Bedroom House - Detached
- Stunning four bedroomed detached home in the village of Bradwell
- Spectacular views across the village and Hope Valley
- Sitting room with multifuel stove
- Kitchen with adjoining dining room
- Wraparound conservatory to enjoy the views
- Utility area
- Gated block paved driveway with excellent parking and large garage
- Beautiful mature garden extending to 0.63 of an acre
- Two family bathrooms
- Home office/study
A stunning four bedroomed detached family home beautifully located in the village of Bradwell, standing in mature gardens extending to 0.63 of an acre with excellent off road parking and large detached garage. Occupying a spectacular position with far reaching views across the Hope Valley, this much-loved family home has spacious accommodation arranged over two floors. Coming to the open market for the first time in over 50 years, this exceptional home is beautifully framed by mature trees and has breath taking views towards Win Hill, Bamford Edge and Bradwell Edge.
The front door opens to an entrance hall and a stable door leads to the kitchen. The kitchen features a range of solid wood units with worktops over incorporating sink and drainer, double hob and a Rayburn. There is space for an undercounter fridge and dishwasher. A front facing window overlooks a patio garden and provides natural light to the room. An opening leads to the dining room with multifuel stove and high ceilings. Glass and oak double doors open to a wraparound conservatory with spectacular views across Bradwell and the Hope Valley. The conservatory has a reception area, dining area and a utility area at the side of the property. The utility area provides further unit storage, worktops with sink and drainer and there is space for a washing machine and undercounter freezer. A glazed door provides access to both the front and rear gardens.
At the heart of the property an inner hallway leads to further ground floor accommodation. A downstairs bathroom features a suite consisting of low flush WC, countertop washbasin, heated towel rail and a bath with shower over. A study enjoys an aspect across the front of the property with fitted book shelving. The main reception area is a spacious sitting room with multifuel stove set upon a stone hearth. A bay window provides superb natural light and stunning views across the valley.
Stairs rise to the first-floor landing with access to all rooms. Bedroom one is a dual aspect, double bedroom with exceptional views, fitted and eaves storage. Bedroom two is a further double bedroom with fitted eaves storage and similar view. Bedroom three and four are a similarly sized small double bedrooms with side facing aspects and eaves storage. A family bathroom completes the accommodation featuring wash basin, bath, walk-in shower enclosure and a separate WC with wash basin.
Heatherfield is approached via a five bar gate leading to a block paved driveway with parking for several vehicles and access to a large detached garage with electric up and over door. A pathway from the driveway provides access to the front door and a large patio terrace with floral borders. At both sides of the house, there is access to a stunning front garden which is gently terraced and features a large lawn. The impressive garden is beautifully framed by mature trees and enjoys spectacular views. Patio areas and a rock garden are located immediately to the rear of the property and at the bottom of the garden is an orchard. A pedestrian gate at the bottom of garden opens to a footpath which leads to the village.
Energy Efficiency and Environmental Impact

Although these particulars are thought to be materially correct their accuracy cannot be guaranteed and they do not form part of any contract.
Property data and search facilities supplied by www.vebra.com
































