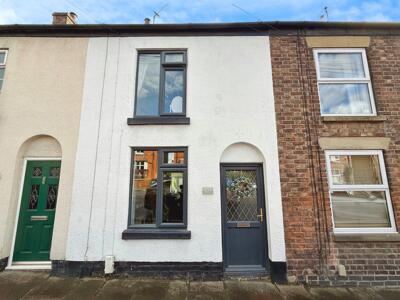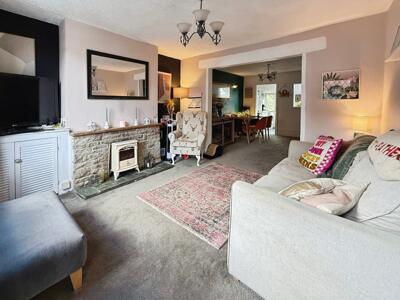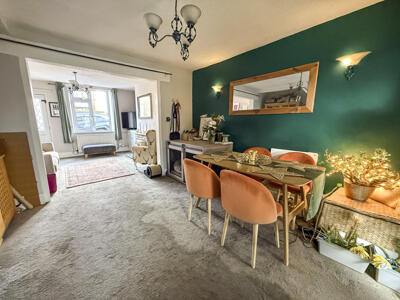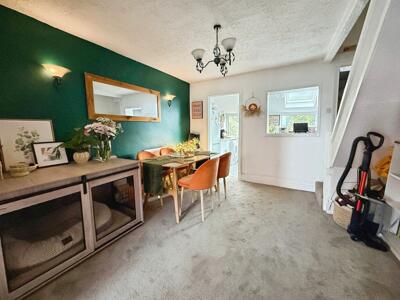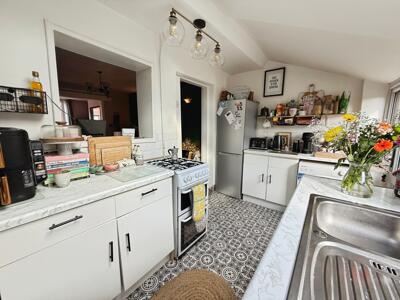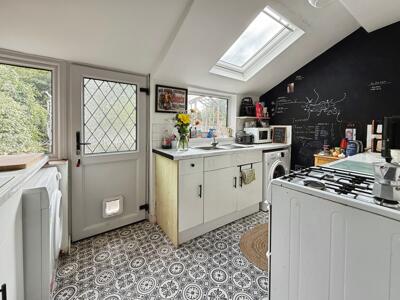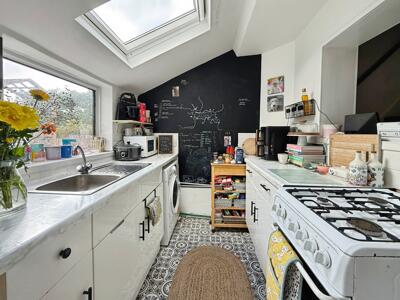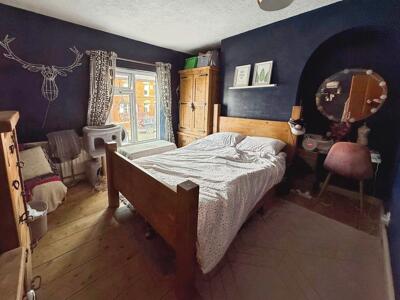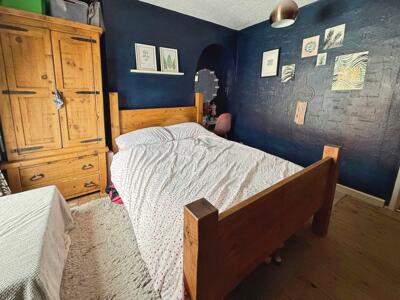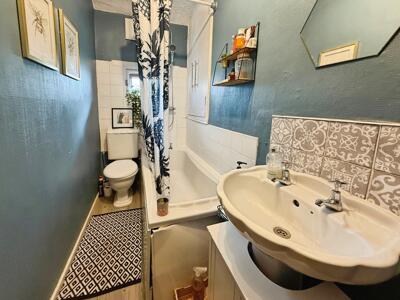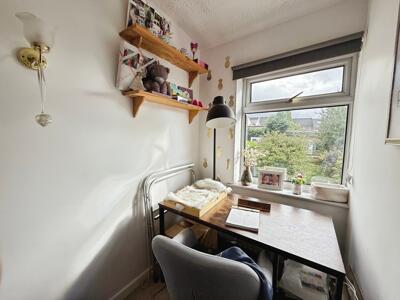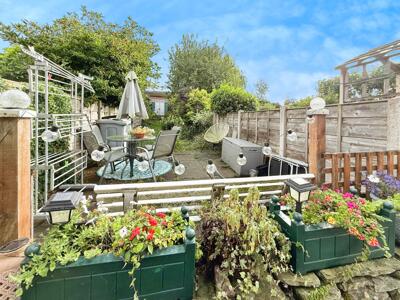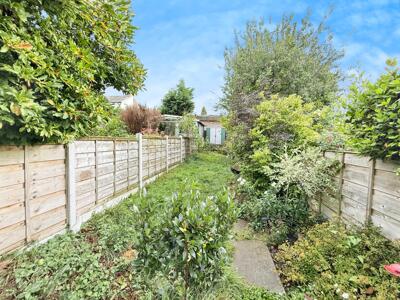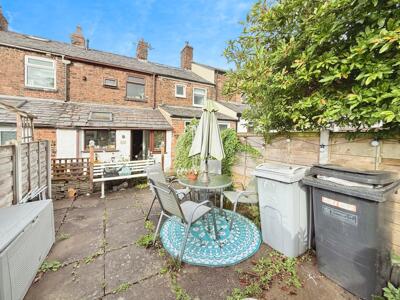
2-4 Church Street
Macclesfield
Cheshire
SK11 6LB
Buxton Road, Macclesfield
£190,000 Sold (STC)
2 Bedroom House
- Charming two bedroom terraced home on Buxton Road
- A beautiful living room which flows into the open-plan dining area
- The kitchen is well-presented and practical
- A generous double bedroom and a family bathroom is fitted with a classic white three-piece suite
- The property enjoys a 50ft private garden featuring a patio, lawn, and a raised decking area at the far end with a metal storage shed
This charming freehold 2 bedroom terraced home on Buxton Road, Macclesfield, has been lovingly upgraded by the current owner and offers both comfort and convenience in an ideal location.
The property opens into a beautiful living room with a large window allowing natural light to flood the space, complemented by a feature gas fire and a welcoming atmosphere that seamlessly flows into the open-plan dining area. The dining room provides ample space for entertaining, with an archway to the living room, a serving hatch to the kitchen, and stairs leading to the first floor. The kitchen is well-presented and practical, fitted with units, a gas cooker and hob, and space for appliances, while a rear door opens directly onto the garden. A Velux window enhances the room further, allowing additional natural light to pour in and creating a bright, airy feel.
Upstairs, the accommodation comprises a generous double bedroom with alcoves ideal for wardrobes or storage, alongside a bright single bedroom overlooking the garden. The family bathroom is fitted with a classic white three-piece suite including a bath with shower over, vanity unit, and frosted glass window.
Outside, the property enjoys a 50ft private garden featuring a patio, lawn, and a raised decking area at the far end with a metal storage shed, creating an ideal space for relaxing or entertaining.
Its location also offers excellent access to Primary and Secondary Schools, with a Co-Op just seconds away, a 24-hour Tesco around the corner, and an array of local coffee shops, a bakery, and a pizzeria all close by. Macclesfield town centre and train station are within a 10-minute walk.
Lounge/Dining Room
2.13m.0.30mm x 0.91m.1.83mm (7.1m x 3.6m)The living room (3.5m x 3.6m) is bright and welcoming, with a large window allowing natural light to flood the space and a feature gas fire. It flows seamlessly into the dining area (3.6m x 3.6m), which provides ample space for entertaining, an archway to the living room, and a serving hatch to the kitchen. Stairs lead up to the first floor.
Kitchen
3.6m x 2.3m (11'9" x 7'6")The kitchen is well-presented and practical, fitted with units, a gas cooker and hob, and space for appliances. A rear door opens directly onto the garden, and a Velux window enhances the room further, allowing additional natural light to create a bright, airy feel.
Bedroom One
3.6m x 3.6m (11'9" x 11'9")A generous double bedroom with alcoves ideal for wardrobes or storage, uPVC window, and radiator.
Bedroom 2
3.6m x 1.4m (11'9" x 4'7")A bright single bedroom overlooking the garden, with space for a wardrobe and uPVC window.
Bathroom
2.7 x 1.25 (8'10" x 4'1")Fitted with a classic white three-piece suite including a bath with shower over, vanity unit, and frosted glass window.
Garden
The property enjoys a 50ft private garden featuring a patio, lawn, and a raised decking area at the far end with a metal storage shed, creating an ideal space for relaxing or entertaining.
Energy Efficiency and Environmental Impact

Although these particulars are thought to be materially correct their accuracy cannot be guaranteed and they do not form part of any contract.
Property data and search facilities supplied by www.vebra.com
