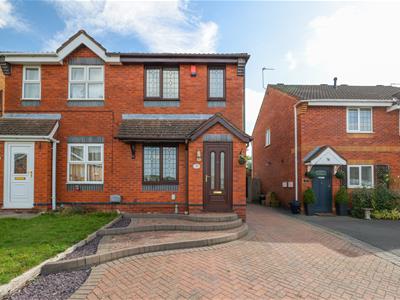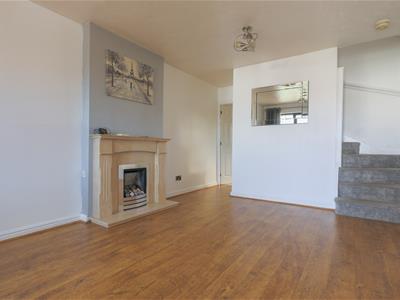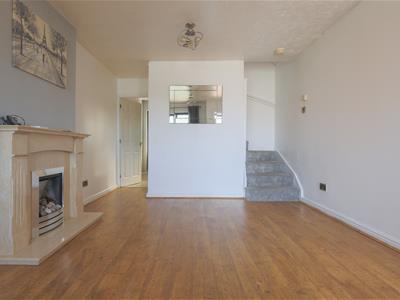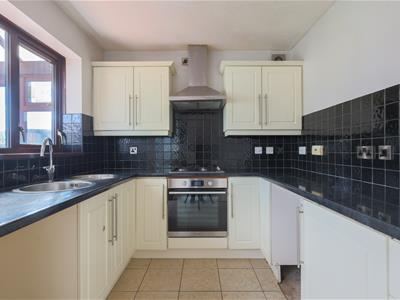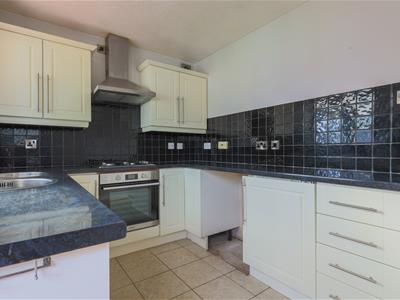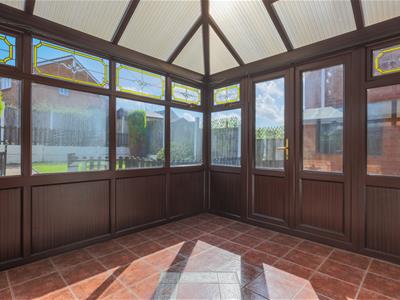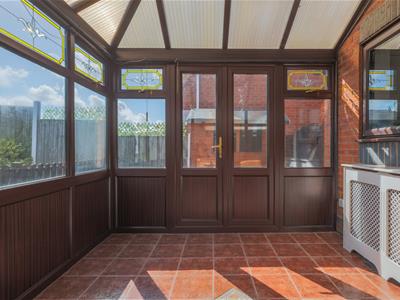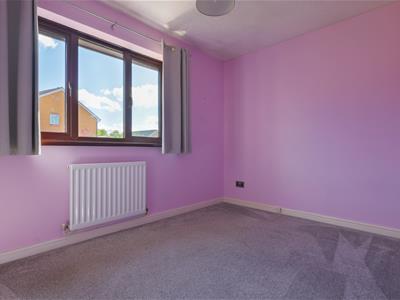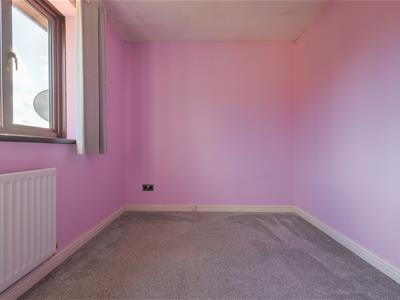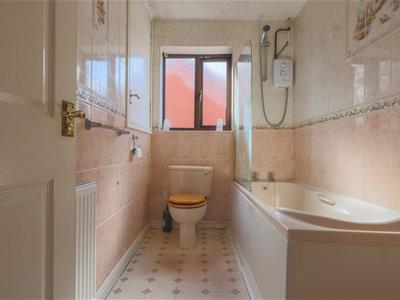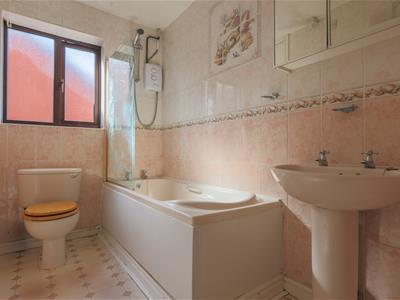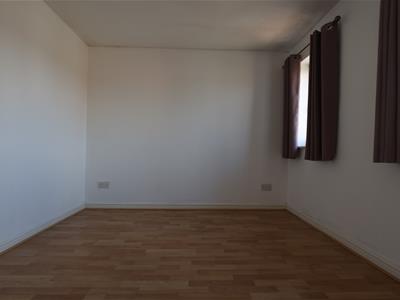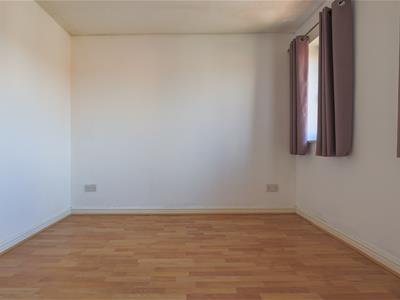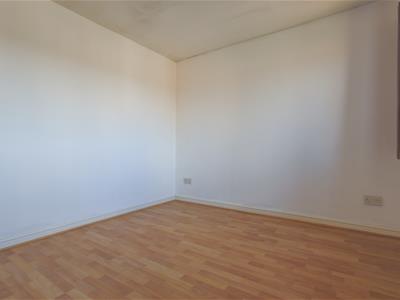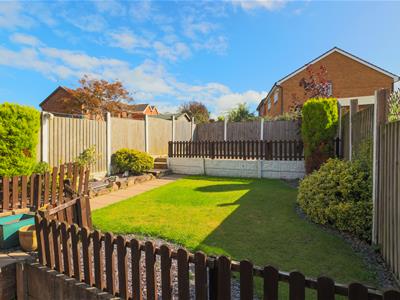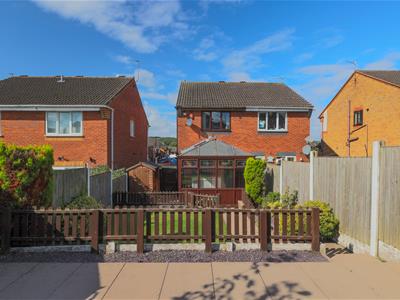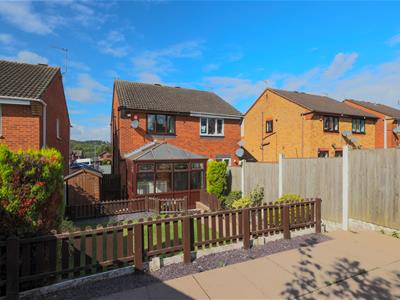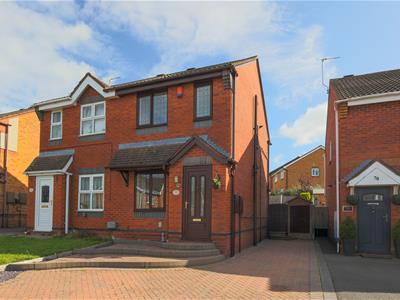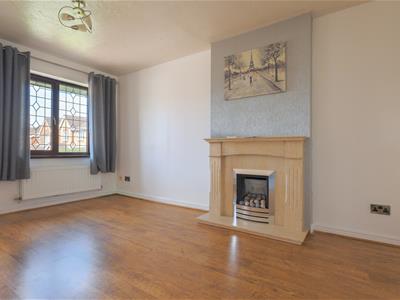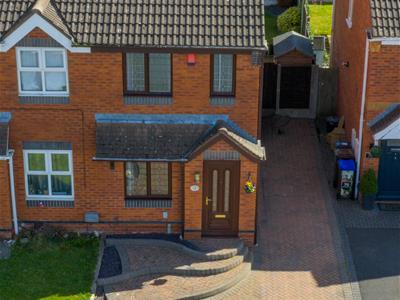
19 High Street
Cheadle
Staffordshire
ST10 1AA
Coleridge Drive, Cheadle
Offers over £189,950
2 Bedroom House - Semi-Detached
- Semi Detached
- Situated on a popular residential estate in Cheadle
- Perfect opportunity for a first time buyer
- Two Bedrooms
- Conservatory
- Off road parking
A Charming Semi-Detached Home in a Sought-After Cheadle Location
Situated on a popular residential estate, this delightful two-bedroom semi-detached home offers an excellent opportunity for first-time buyers or small families alike. Ideally positioned close to the local town centre, highly regarded schools, and a range of everyday amenities, the location combines convenience with a welcoming community atmosphere.
The property is approached via a smart block-paved driveway with steps leading up to the front entrance. Inside, a compact entrance hall opens into a warm and inviting lounge featuring a cosy coal-effect electric fire—perfect for relaxing evenings at home.
The adjoining kitchen is both practical and functional, fitted with a range of cream shaker-style high and low-level units, integrated appliances, and ample worktop space for all your culinary needs. A bright, versatile conservatory extends the living space, offering the ideal spot for dining, home working, or simply enjoying the garden views all year round.
Upstairs, you'll find two generously sized bedrooms and a well-appointed family bathroom complete with full tiling and an electric Triton shower over the bath.
To the rear, the enclosed and beautifully landscaped garden is a true highlight—boasting a raised patio perfect for outdoor dining, well-stocked borders, a neat lawn area, and a handy garden shed. It’s an ideal space for entertaining, gardening, or simply unwinding in the sunshine.
Offered with no upward chain, this home presents a fantastic opportunity to step onto the property ladder in one of Cheadle’s most desirable areas. Early viewing is highly recommended—don’t miss your chance to make this lovely home your own!
The Accommodation Comprises:
Entrance Hall
1.24m x 1.12m (4'01" x 3'08")A compact entrance hall featuring a durable UPVC front door and practical laminate flooring
Lounge
5.49m x 3.40m (max) (18'0" x 11'02" (max))A cosy lounge featuring a coal-effect electric fire with marble inset and hearth, complemented by stylish laminate flooring, a UPVC window, and a radiator. Stairs lead to the first floor, and a practical under-stairs storage cupboard adds convenience.
Kitchen
2.36m x 3.40m (7'09" x 11'02")The kitchen boasts a range of cream shaker-style high and low-level units, generous work surface space all complemented by tiled splashbacks. Equipped with a round inset sink with mixer tap, built-in single oven, stainless steel extractor hood, gas hob, and a compact integrated fridge-freezer, this kitchen is designed for both functionality and style. There’s also ample space for essential appliances such as a tumble dryer, dishwasher, or washing machine. Finished with a durable tiled floor, radiator, and UPVC windows and door leading seamlessly to the conservatory, this kitchen offers a perfect blend of practicality and convenience—ideal for everyday living and entertaining
Conservatory
2.87m x 3.33m (9'05" x 10'11")Flooded with natural light, this generously sized conservatory offers a seamless connection to the rear garden through UPVC double doors. Finished with a tiled floor and radiator for year-round comfort, this versatile space is perfect for family dining, a home office, playroom, or simply a peaceful spot to relax and unwind.
Landing
With access to the loft
Bedroom one
3.02m x 3.45m (9'11" x 11'04")Situated at the front of the property, this comfortably sized bedroom benefits from two UPVC double-glazed windows, allowing for plenty of natural light. The room also features laminate flooring and a radiator.
Bedroom Two
2.39m x 3.43m (7'10" x 11'03")Another well-proportioned bedroom, featuring fitted carpet, a UPVC window, and a radiator
Bathroom
1.63m x 2.54m (5'04" x 8'04" )This well-appointed family bathroom features fully tiled walls and easy-to-maintain vinyl flooring. The suite includes a pedestal wash hand basin, low-flush WC, and a panelled bath with an electric Triton shower and glass side screen—perfect for busy mornings or a relaxing soak in the evening. A built-in storage cupboard conveniently houses the Baxi boiler, while a UPVC privacy window allows for natural light to flow through.
Outside
The property is approached via an attractive block-paved driveway, offering ample off-road parking and a welcoming entrance via steps leading to the front door. Side access leads to a beautifully landscaped rear garden—perfect for relaxing or entertaining. The garden boasts a spacious raised patio area, ideal for al fresco dining or summer gatherings, along with well-stocked borders, a neat lawn, and a handy garden shed for additional storage. This outdoor space offers a peaceful retreat with plenty of room for both adults and children to enjoy
Services
All mains services are connected. the property has the benefit of GAS CENTRAL HEATING and UPVC DOUBLE GLAZING.
Tenure
We are informed by the vendors that the property is freehold, but this has not been verified and confirmation will be forthcoming from the vendors solicitors during normal pre-contract enquiries.
Viewing
Strictly by appointment through the Agents, Kevin Ford & Co Ltd, 19 High Street, Cheadle, Stoke on Trent, Staffordshire, ST10 1AA (01538) 751133
Mortgage
Kevin Ford & Co Ltd operate a FREE financial & mortgage advisory service and will be only happy to provide you with a quotation whether or not you are buying though our office
Agents notes
None of these services, built in appliances, or where applicable, central heating systems have been tested by the agents and we are unable to comment on their serviceability
Energy Efficiency and Environmental Impact

Although these particulars are thought to be materially correct their accuracy cannot be guaranteed and they do not form part of any contract.
Property data and search facilities supplied by www.vebra.com
