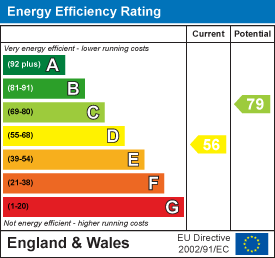
Oxford House, Stanier Way, Wyvern Business Park
Derby
DE21 6BF
Arnold Street, Derby
£145,000 Sold (STC)
2 Bedroom House - Mid Terrace
A two bedroom mid terrace featuring an enlarged first floor which spans the full length of the ground-floor passage attractively offered for sale with no chain and immediate vacant possession.
The gas centrally heated and UPVC double glazed accommodation in brief comprises, lounge, inner lobby with under stairs store, dining room with stairs leading to the first floor and plan access into a fitted kitchen with French doors opening onto the long rear garden. To the first floor a passaged landing leads to two large double bedrooms and a large four piece bathroom.
Externally, there is on street parking to Arnold Street, gated access leading to the rear. The rear garden is particularly long having a paved patio, mature bushes and trees.
Arnold Street is located off Slack Lane within close proximity to the city centre, Derby Royal Hospital and surrounding industry.
The sale of this property should be of particular interest to buy to let investors and first time buyers.
ACCOMMODATION
LOUNGE
3.71m x 3.40m (12'2" x 11'2")Entering the property through a UPVC double glazed front door into a lounge having laminate floor covering, UPVC double glazed window, built-in cabinet, radiator.
INNER LOBBY
With useful understairs store cupboard.
DINING ROOM
 4.01m x 3.40m (13'2" x 11'2")A spacious reception room having stairs leading to the first floor, tiled floor, UPVC double glazed window, radiator and open-plan access into:
4.01m x 3.40m (13'2" x 11'2")A spacious reception room having stairs leading to the first floor, tiled floor, UPVC double glazed window, radiator and open-plan access into:
KITCHEN
 3.07m x 1.88m (10'1" x 6'2")Appointed with a fitted kitchen comprising a range of wall and base units with matching cupboard and drawer fronts along with display glazed cabinets, laminate work surfaces, tiled walls, stainless steel sink and drainer, double oven, hob and extractor fan, integrated dishwasher, tall fridge freezer and washing machine, UPVC double glazed side window and French doors leading into the rear garden.
3.07m x 1.88m (10'1" x 6'2")Appointed with a fitted kitchen comprising a range of wall and base units with matching cupboard and drawer fronts along with display glazed cabinets, laminate work surfaces, tiled walls, stainless steel sink and drainer, double oven, hob and extractor fan, integrated dishwasher, tall fridge freezer and washing machine, UPVC double glazed side window and French doors leading into the rear garden.
FIRST FLOOR
LANDING
Passaged with independent access to all first floor rooms and loft.
BEDROOM ONE
 4.50m x 3.73m (14'9" x 12'3")A large double bedroom having a front facing UPVC double glazed window, radiator.
4.50m x 3.73m (14'9" x 12'3")A large double bedroom having a front facing UPVC double glazed window, radiator.
BEDROOM TWO
 4.04m x 3.53m (13'3" x 11'7")A second large double bedroom having a rear facing UPVC double glazed window, built-in cupboard, radiator.
4.04m x 3.53m (13'3" x 11'7")A second large double bedroom having a rear facing UPVC double glazed window, built-in cupboard, radiator.
BATHROOM
 3.05m x 2.97m (10' x 9'9")A very spacious bathroom appointed with a four piece suite comprising a panelled bath with a handheld shower attachment, separate shower cubicle with an electric shower, wash hand basin and low level WC, tiled floor and walls, UPVC double glazed window, built-in cupboard housing the combination boiler, radiator.
3.05m x 2.97m (10' x 9'9")A very spacious bathroom appointed with a four piece suite comprising a panelled bath with a handheld shower attachment, separate shower cubicle with an electric shower, wash hand basin and low level WC, tiled floor and walls, UPVC double glazed window, built-in cupboard housing the combination boiler, radiator.
OUTSIDE
Externally, there is on street parking to Arnold Street, gated access leading to the rear. The rear garden is particularly long having a paved patio, mature bushes and trees.
Energy Efficiency and Environmental Impact

Although these particulars are thought to be materially correct their accuracy cannot be guaranteed and they do not form part of any contract.
Property data and search facilities supplied by www.vebra.com





