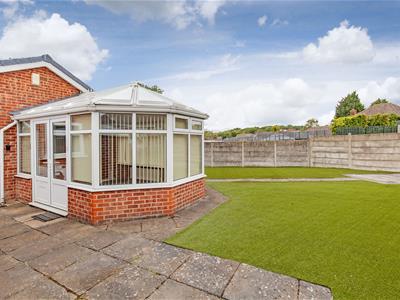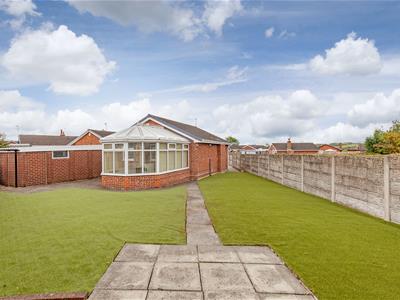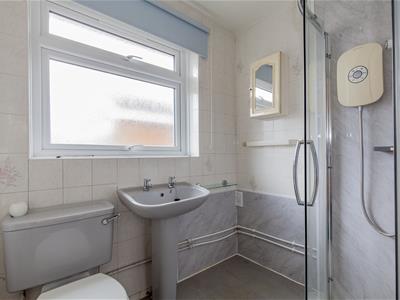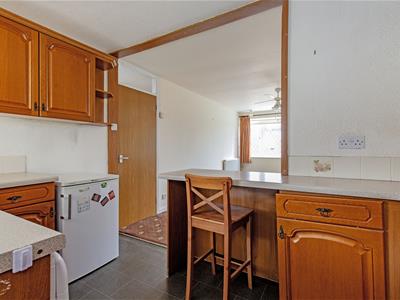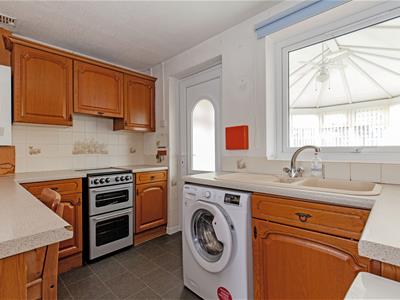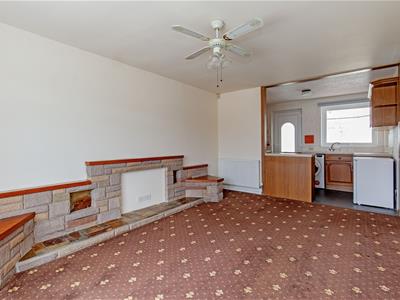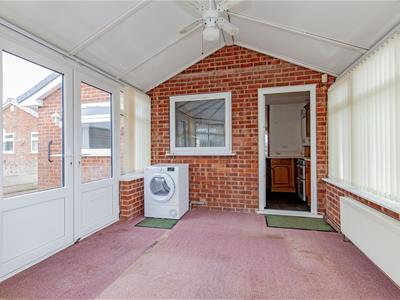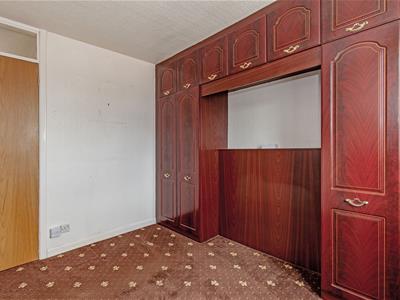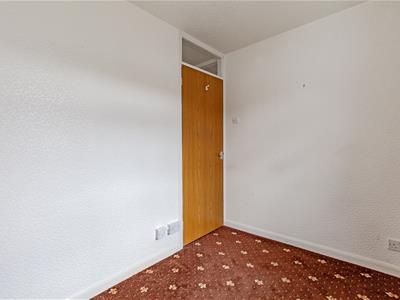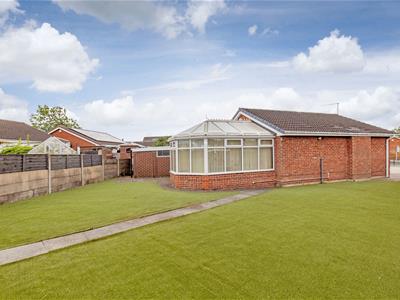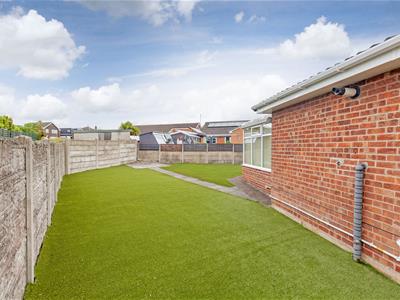Wards Estate Agents
17 Glumangate
Chesterfield
S40 1TX
Hilltop Road, Pinxton, Nottingham
Offers over £180,000 Sold (STC)
2 Bedroom Bungalow - Detached
- Guide Price £180,000 - £190,000
- OFFERED TO THE OPEN MARKET WITH NO CHAIN & IMMEDIATE POSSESSION!!
- Well maintained TWO BEDROOM DETACHED BUNGALOW situated in this sought after cul de sac in this extremely popular residential location in the heart of Pinxton close to a range of local amenities.
- Requiring some modernisation the bungalow currently benefits from gas central heting and uPVC double glazing.
- Includes rear uPVC Conservatory, fitted kitchen which is open plan to the reception room. Inner hallway to main double bedroom with fitted wardrobes, second bedroom and fully tiled shower room with 3
- Detached Garage and side garden store. Access ramp leads to the footpath into the rear gardens.
- Rear Lantern. Artificial lawned areas with stone paved patio and pathways. Substantial concrete walled boundaries.
- Front wrought iron gates lead onto the block paved driveway with side resin area for further parking. Substantial concrete boundary walling.
- Energy Rating to Follow
Guide Price £180,000 - £190,000
OFFERED TO THE OPEN MARKET WITH NO CHAIN & IMMEDIATE POSSESSION!!
Well maintained TWO BEDROOM DETACHED BUNGALOW situated in this sought after cul de sac in this extremely popular residential location in the heart of Pinxton close to a range of local amenities.
Requiring some modernisation the bungalow currently benefits from gas central heting and uPVC double glazing. Includes rear uPVC Conservatory, fitted kitchen which is open plan to the reception room. Inner hallway to main double bedroom with fitted wardrobes, second bedroom and fully tiled shower room with 3 piece suite.
Front wrought iron gates lead onto the block paved driveway with side resin area for further parking. Substantial concrete boundary walling.
Detached Garage and side garden store. Access ramp leads to the footpath into the rear gardens.
Rear Lantern. Artificial lawned areas with stone paved patio and pathways. Substantial concrete walled boundaries.
Additional Information
Gas Central Heating-Baxi boiler- serviced 2024
Solar Panels are leased and with 25 year warranty date to be confirmed.
uPVC double glazed windows- leaded to the front
uPVC facias/guttering/dry end ridges
Gross Internal Floor Area - 68.2Sq.m/ 734.2Sq.Ft.
Council Tax Band - B
Secondary School Catchment Area-Frederick Gent School
uPVC Conservatory
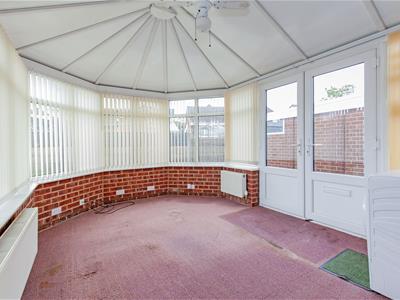 3.33m x 2.97m (10'11" x 9'9")French doors lead onto the rear gardens. Fitted vertical blinds. Space for dryer, two radiators. uPVC door to the kitchen.
3.33m x 2.97m (10'11" x 9'9")French doors lead onto the rear gardens. Fitted vertical blinds. Space for dryer, two radiators. uPVC door to the kitchen.
Kitchen
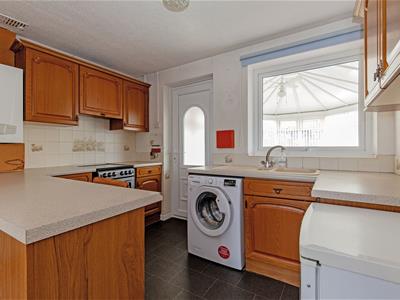 3.28m x 2.08m (10'9" x 6'10")Comprising of a range of base and wall units with work surfaces and inset sink with tiled splash backs. Space and plumbing for washing machine, cooker and fridge. Wall mounted Baxi Combi boiler. Breakfast Bar. Open plan access into the reception room.
3.28m x 2.08m (10'9" x 6'10")Comprising of a range of base and wall units with work surfaces and inset sink with tiled splash backs. Space and plumbing for washing machine, cooker and fridge. Wall mounted Baxi Combi boiler. Breakfast Bar. Open plan access into the reception room.
Reception Room
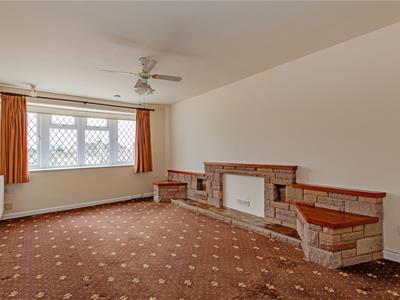 4.98m x 3.28m (16'4" x 10'9")Front aspect bay window. Feature stone fireplace with slate hearth and side plinths.
4.98m x 3.28m (16'4" x 10'9")Front aspect bay window. Feature stone fireplace with slate hearth and side plinths.
Inner Hallway
2.03m x 0.81m (6'8" x 2'8")
Front Bedroom One
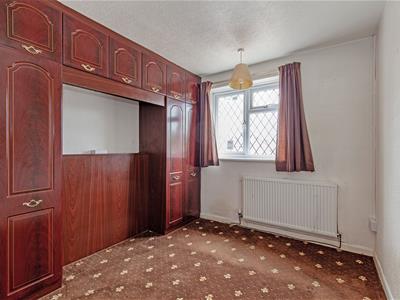 2.97m x 2.69m (9'9" x 8'10")Main bedroom with front aspect window and range of fitted wardrobes.
2.97m x 2.69m (9'9" x 8'10")Main bedroom with front aspect window and range of fitted wardrobes.
Single Bedroom Two
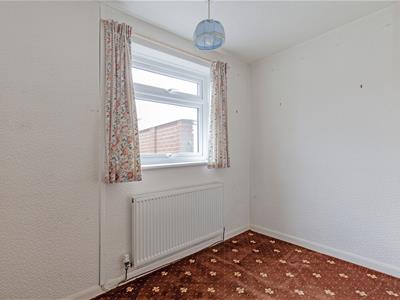 2.69m x 2.08m (8'10" x 6'10")A versatile second bedroom with rear aspect window. Could also be used as office/study or home working.
2.69m x 2.08m (8'10" x 6'10")A versatile second bedroom with rear aspect window. Could also be used as office/study or home working.
Shower Room
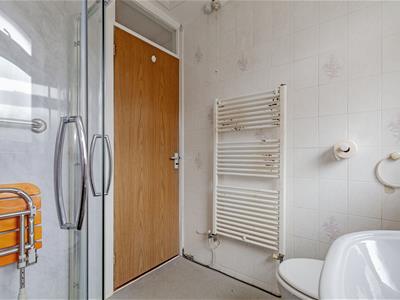 1.91m x 1.78m (6'3" x 5'10")Being fully tiled and comprising of a shower cubicle with electric shower, pedestal wash hand basin and low level WC. Towel rail and access to the attic space.
1.91m x 1.78m (6'3" x 5'10")Being fully tiled and comprising of a shower cubicle with electric shower, pedestal wash hand basin and low level WC. Towel rail and access to the attic space.
Detached Garage
4.78m x 2.59m (15'8" x 8'6")
Outside
 Front wrought iron gates lead onto the block paved driveway with side resin area for further parking. Substantial concrete boundary walling.
Front wrought iron gates lead onto the block paved driveway with side resin area for further parking. Substantial concrete boundary walling.
Detached Garage and side garden store. Access ramp leads to the footpath into the rear gardens.
Rear Lantern. Artificial lawned areas with stone paved patio and pathways. Substantial concrete walled boundaries.
Energy Efficiency and Environmental Impact
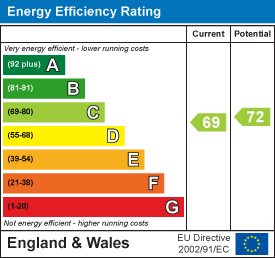
Although these particulars are thought to be materially correct their accuracy cannot be guaranteed and they do not form part of any contract.
Property data and search facilities supplied by www.vebra.com

