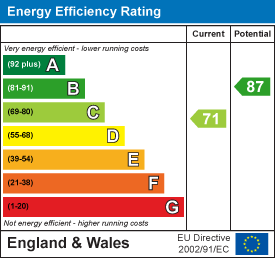
25 High Street
Wooler
Northumberland
NE71 6BU
Field Court, Milfield, Wooler
Offers In The Region Of £199,950
3 Bedroom House - Detached
- Living Room
- Kitchen/Breakfast Room
- 3 Bedrooms
- Bathroom & En-Suite Shower Room
- Cloakroom
- Full Double Glazing & Gas Heating
- Garden
- Garage
- Energy rating - C
Located in the small village of Milfield, some six miles from the market town of Wooler, we are delighted to offer for sale this immaculate detached three bedroom house that offers a perfect blend of comfort and convenience. The house is set in a quiet cul-de-sac on the outskirts of the village, with views of the surrounding countryside.
The well proportioned interior is entered in through a hall with stairs to the first floor landing and a door to a good sized living room. Spacious kitchen/breakfast room with ample space for a table and chairs in the dining area with double French doors giving access to the rear garden. The kitchen is fitted with modern white units with built-in appliances, also on the ground floor is a useful cloakroom. On the first floor are three generous bedrooms, the main bedroom has an en-suite shower room and the second bedroom has two double wardrobes offering excellent storage. The family bathroom is located on this level with a modern suite which includes a shower over the bath.
Generous parking on a driveway for two cars giving access to the garage. Small lawn garden at the front and a enclosed lawn garden at the rear, with a patio overlooking a lawn with flowerbed surrounds. Useful timber garden shed offering excellent storage.
Set in the picturesque surroundings of Milfield, this property is not only a comfortable home but also a gateway to the stunning Northumberland countryside. Whether you enjoy leisurely walks, exploring local shops, or indulging in the vibrant community, this location has much to offer.
In summary, this detached house in Field Court is a wonderful opportunity for those looking to buy a modern contemporary property, with all the modern facilities that you would expect in a home today. This house has no upper chain, therefore an early entry date would be possible. Contact our Wooler office to arrange a viewing.
Entrance Hall
1.57m x 1.32m (5'2 x 4'4)Entrance door to the front giving access to the hall which has stairs to the first floor landing, a window to the side and a central heating radiator. Cloaks hanging area and two power points.
Living Room
4.62m x 2.97m (15'2 x 9'9)A spacious reception room with a triple window to the front with a central heating radiator below. Built-in understairs cupboard, two television points and eight power points.
Kitchen/Breakfast Room
2.59m x 4.06m (8'6 x 13'4)Fitted with a superb range of modern white wall and floor units with wood effect worktop surfaces with a tiled splashback. Stainless steel sink and drainer below the double window to the rear. Beko automatic washer dryer and dishwashing machine, a built-in oven, four ring gas hob with a cooker hood above. French doors giving access to the rear garden, a central heating radiator, recessed ceiling spotlights and nine power points.
Cloakroom
1.65m x 0.97m (5'5 x 3'2)Fitted with a white two-piece suite which includes a toilet, a wash hand basin with a shelf above and a towel rail to the side. Central heating radiator.
First Floor Landing
2.29m x 1.93m (7'6 x 6'4)Access to the loft, a central heating radiator and two power points.
Bathroom
1.88m x 1.93m (6'2 x 6'4)Fitted with a modern white three-piece suite which includes a bath with a shower and screen, a toilet and a wash hand basin with a mirror above. Mirrored double medicine cabinet, a frosted window to the rear, a heated towel rail and recessed ceiling spotlights.
Bedroom 1
3.89m x 2.79m (12'9 x 9'2)A good sized double bedroom with a double window to the front with a central heating radiator below. Six power points.
Bedroom 2
3.45m x 4.09m (11'4 x 13'5)A generous double bedroom with a triple window to the front with a central heating radiator below. Two freestanding double wardrobes and six power points.
Bedroom 3
3.51m x 2.01m (11'6 x 6'7)A good sized single bedroom with a double window to the rear with a central heating radiator below. Four power points.
En-Suite Shower Room
1.02m x 2.77m (3'4 x 9'1)Fitted with a modern white three-piece suite which includes a shower cubicle, a toilet and a wash hand basin below the frosted window to the rear. Mirrored medicine cabinet, a central heating radiator and recessed ceiling spotlights.
Garden
Small lawn garden at the front and a gravelled driveway in front of the garage offering off-road parking for two cars. Private enclosed lawn garden at the rear with a patio and flowerbed surrounds. Large timber garden shed.
Garage
5.59m x 2.57m (18'4 x 8'5)A single garage with an up and over door at the front, the garage has lighting and power connected. Entrance door at the rear.
General Information
Full double glazing.
Full gas central heating.
All fitted floor coverings are included in the sale.
Tenure-Freehold.
Energy Rating - C
Council tax band - C
Agency Information
OFFICE OPENING HOURS
Monday - Friday 9:00 - 17:00
Saturday - 9.00 - 12.00
FIXTURES & FITTINGS
Items described in these particulars are included in the sale, all other items are specifically excluded. All heating systems and their appliances are untested.
This brochure including photography was prepared in accordance with the sellers instructions.
VIEWINGS
Strictly by appointment with the selling agent and viewing guidelines.
Energy Efficiency and Environmental Impact

Although these particulars are thought to be materially correct their accuracy cannot be guaranteed and they do not form part of any contract.
Property data and search facilities supplied by www.vebra.com













