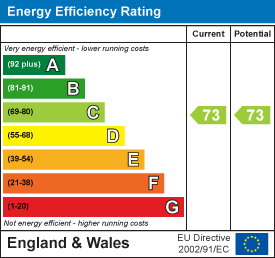Canal Wharf, Waterfront Walk, Birmingham
PCM £1,800 p.c.m. To Let
2 Bedroom Apartment - Penthouse
- Stunning two bedroom penthouse
- Two bathrooms, one ensuite and one family bathroom
- Two large private terraces
- Stunning views of the city and canals
- Secure and allocated parking
- Daytime concierge and facial recognition entry for residents
- Available furnished (please note, bedroom 2 was previously used an office but can have a bed supplied)
- Mailbox location
- 0.5 miles to New Street Station, and 0.6 miles to Colmore Row Business District
- Fully managed by FleetMilne
A stunning, 2-bedroom, 2-bathroom penthouse apartment with private terraces, offering over 880sqft of stylish living space, complete with a secure allocated parking space in the sought-after Canal Wharf development. This home boasts two, large terraces capturing both morning and afternoon sun, with iconic canal and city views. Well maintained and truly move-in ready, it combines contemporary design with a prime central location.
The thoughtfully arranged layout makes the most of every inch. The spacious open-plan living area features floor-to-ceiling windows and access to both terraces, ideal for relaxing or entertaining. The sleek integrated kitchen includes a breakfast bar, oven, fridge, freezer, dishwasher, washer/dryer, and generous storage. A designated dining space flows naturally into the lounge area for a cosy retreat. Both bedrooms are generous doubles, with the main bedroom enjoying a luxury ensuite. The second bedroom, previously used as an office, offers flexibility for guests, sharers, or home working, and sits adjacent to the main bathroom. Both bathrooms are finished with premium fittings. The hallway has a side-unit for storage, and an airing cupboard for additional space.
Residents benefit from daytime concierge and security, lift access throughout, secure parking, and a cutting-edge entry system with face recognition and mobile access for visitors.
Located in the heart of Birmingham, Canal Wharf is moments from the city’s vibrant mix of shopping, dining, and entertainment. The Bullring Shopping Centre is just 0.7 miles away, the Mailbox’s waterside bars and restaurants a short stroll, and New Street Station only 0.5 miles for rapid national connections. The Colmore Business District is also within easy walking distance, being located just 0.6 miles from Canal Wharf, making this apartment the perfect home for professionals seeking both convenience and style.
Living/dining room
 Large living/dining room with floor to ceiling windows, terrace access and stunning views. Complete with corner sofa, coffee table, media unit, rug and lamps. The dining area has seating for four, with freestanding storage and additional lighting.
Large living/dining room with floor to ceiling windows, terrace access and stunning views. Complete with corner sofa, coffee table, media unit, rug and lamps. The dining area has seating for four, with freestanding storage and additional lighting.
Kitchen
 A sleek integrated kitchen includes a breakfast bar, oven, fridge, freezer, dishwasher, washer/dryer, and generous storage
A sleek integrated kitchen includes a breakfast bar, oven, fridge, freezer, dishwasher, washer/dryer, and generous storage
Canal-facing terrace
 A terrace overlooking the canal for your morning and afternoon sun, being south-facing.
A terrace overlooking the canal for your morning and afternoon sun, being south-facing.
City view terrace
 Your afternoon and evening terrace with city views.
Your afternoon and evening terrace with city views.
Main bedroom
 Large main bedroom with fitted wardrobe, bed, mattress, bedside tables and lamps as well as additional storage.
Large main bedroom with fitted wardrobe, bed, mattress, bedside tables and lamps as well as additional storage.
Ensuite bathroom
 Ensuite bathroom with large shower cubicle, vanity mirror and matching white suite, accessible from the main bedroom.
Ensuite bathroom with large shower cubicle, vanity mirror and matching white suite, accessible from the main bedroom.
Bedroom two
 A generous double bedroom with large wardrobe and drawers. This has been in use as an office, but can be arranged as a main bedroom if preferred.
A generous double bedroom with large wardrobe and drawers. This has been in use as an office, but can be arranged as a main bedroom if preferred.
Main bathroom
 A main bathroom, with matching white suite, large vanity mirror, shower over bath and also a window!
A main bathroom, with matching white suite, large vanity mirror, shower over bath and also a window!
Hallway
 Hallway providing access to the airing cupboard, and all main rooms
Hallway providing access to the airing cupboard, and all main rooms
Energy Efficiency and Environmental Impact

Although these particulars are thought to be materially correct their accuracy cannot be guaranteed and they do not form part of any contract.
Property data and search facilities supplied by www.vebra.com




















