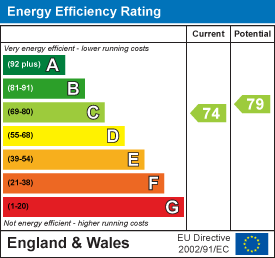
15 Cornfield Road
Eastbourne
East Sussex
BN21 4QD
Devonshire Place, Eastbourne
£325,000
3 Bedroom Flat - Purpose Built
- Spacious Town Centre Apartment Just Yards From Eastbourne Seafront
- 3 Bedrooms
- First Floor
- Fitted Kitchen
- Shower Room/WC
- Cloakroom
- Garage
- Mansion Style Apartment
- Balcony
A rare opportunity to acquire an exceptionally fine first floor mansion style apartment within the highly regarded Grandeur Pearl Court of art deco design, complete with the seldom available advantage of a PRIVATE GARAGE. This elegant three bedroom home is ideally located close to the seafront and the west side of the town centre, offering both convenience and character in one of the area’s most distinctive addresses. The property has been thoughtfully maintained and significantly improved by the current owner, resulting in immaculate presentation throughout. Pearl Court stands as a striking Art Deco landmark, admired for its architectural charm and graceful proportions. The apartment itself reflects these qualities, with spacious and light filled accommodation that combines timeless style with modern comfort. The electronically gated grounds enhance the sense of exclusivity, while the inclusion of a garage provides a rare and valuable benefit. Subject to agreement, well behaved dogs are welcome under the terms of the lease, adding to the appeal for a wide range of buyers. An internal inspection is strongly recommended to fully appreciate the unique lifestyle offered by this distinguished home.
Entrance
Communal entrance with security entry phone system. Stairs and lift to first floor private entrance door to -
Spacious Hallway
Large hallway separated by a door to separate the bedrooms and shower room. 3 storage cupboards, with the end one being the full width of the master bedroom. What was formally a balcony has been reverted to create a seating area.
Lounge
5.05m x 3.94m (16'7 x 12'11)Radiator. Electric fireplace. Double glazed windows to front aspect.
Dining Room
4.65m x 4.39m (15'3 x 14'5)Double glazed balcony doors to balcony.
Cloakroom
Low level WC. Wash hand basin. Double glazed window to rear aspect.
Fitted Kitchen
3.66m x 2.74m (12'0 x 9'0)Range of fitted wall and base units. Worktop with inset one & a half bowl single drainer sink unit and mixer tap. Inset electric hob and electric oven. Extractor cooker hood. Integral dishwasher, washer/dryer and fridge. Double glazed window to rear aspect. There is a door leading to the secondary staircase which leads to the secure store rooms within the basement & communal gardens.
Bedroom 1
5.08m x 3.89m (16'8 x 12'9)Radiator. Wash hand basin. Fitted wardrobe. Double glazed windows with plantation shutters.
Bedroom 2
4.75m x 3.66m (15'7 x 12'0)Radiator. Double glazed window to front aspect with additional internal glazing.
Bedroom 3
3.58m x 2.29m (11'9 x 7'6)Radiator. Double glazed window to rear aspect.
Shower Room/WC
Suite comprising shower cubicle. Low level WC with hidden cistern. Wash hand basin. Heated towel rail. Double glazed window to rear aspect.
Parking
There is a single garage en-bloc.
EPC = C
Council Tax Band = D
Energy Efficiency and Environmental Impact

Although these particulars are thought to be materially correct their accuracy cannot be guaranteed and they do not form part of any contract.
Property data and search facilities supplied by www.vebra.com






























