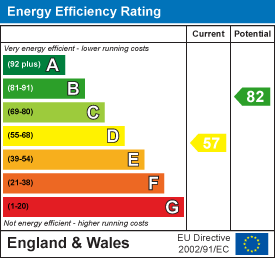
Alexander Bond & Company - Lettings
Tel: 01438 811511
Fax: 01438 811417
Email: lettings@abcproperties.co.uk
The Old Estates Office
Pondcroft Road
Knebworth
SG3 6DB
Gun Lane, Knebworth
£1,850 p.c.m. Let Agreed
3 Bedroom House - Semi-Detached
- Beautifully Presented Cottage
- Modern Contemporary Decor
- Unfurnished
- Re- Fitted Kitchen
- Re- Fitted Bathroom
- Three Double Bedrooms
- Lots of Charm & Character
- Semi Detached
- Good Sized Garden
- Downstairs WC & Utility
Available to rent: a beautifully presented Victorian three-bedroom semi-detached character cottage, thoughtfully extended and tastefully improved by the current owners.
This stunning home provides spacious family accommodation arranged over three levels, blending soft contemporary décor with a wealth of period charm.
On the ground floor, there are two reception rooms, one featuring a cast-iron log burner, a refitted kitchen with solid wood worktops and quality integrated appliances, a downstairs cloakroom with fitted suite, and a useful utility cupboard.
The first floor offers two double bedrooms and a refitted bathroom with a Victorian-style claw-foot bath and rainfall shower. The loft has been expertly converted, providing a versatile space that can be used as a bedroom, study, or hobby room.
Externally, there is a parking space to the front and a good-sized rear garden with a patio area, perfect for outdoor entertaining.
Minimum 12 Months, available October 2025.
ENTRANCE HALL
Access via composite double glazed front door, stairs off to first floor, column style radiator, solid wooden floorboards, door to:
LIVING ROOM
11'5'' x 10'1''Double glazed Georgian bow window to front, column style radiator, built in understairs cupboard, solid wood floor boards, fitted window shutters, cast iron ornate Victorian style fireplace, opening to:
DINING ROOM
14'2'' x 11'4''Column style radiator, solid wooden floorboards, cast iron log burning stove with solid wood mantle and granite hearth, alcoves and niches either side of chimney breast, fitted shelves.
RE - FITTED KITCHEN
10'5'' x 9'2''Solid wooden work top surfaces with a routed drainer, deep 'Butler' sink with swan necked mixer tap, cream fronted wall, base units and drawers, pull out unit with storage, fitted pan drawers, built in stainless steel gas hob, electric oven and stainless steel cooker hood, integrated stainless steel microwave, integrated fridge/ freezer and slimline dishwasher, inset ceiling spotlights, under wall unit concealed downlighting, part tiled walls, skirting heater, Georgian double glazed door to outside, solid wood floorboards.
REAR LOBBY
UPVC stable door opening to rear garden, solid wooden floorboards.
UTILITY
Double glazed window to rear, wall mounted boiler serving central heating and hot water, plumbing for automatic washing machine.
CLOAKROOM
Opaque double glazed window to rear, low level WC, hand wash basin with mixer tap, part tiled walls solid wooden floorboards.
STAIRS AND LANDING
11'3'' x 8'3''x 6'6''Spacious landing area, built in cupboard, radiator, inset ceiling spotlights, stairs leading to loft room/ bedroom three.
BEDROOM ONE
13'9'' x 10'6'' maxGeorgian double glazed window to rear, range of custom built wardrobes along one wall, column style radiator.
BEDROOM TWO
11'3'' x 10'2''Double glazed window to front, column style radiator, range of custom built wardrobes with cupboards over.
RE- FITTED BATHROOM
Fitted claw foot bath with chrome Victorian style mixer tap , wall mounted mixer controls with shower attachment and ceiling mounted rainfall style shower, high level WC, pedestal hand wash basin with Victorian style mixer tap, ceramic tiled floor, column style heated towel rail, built in cupboard, ceramic tiled floor, extractor fan.
BEDROOM THREE/ OFFICE
14'2'' x 12'1''Double glazed windows to dormer style window to rear and double glazed window to side, radiator, built in eaves cupboard.
OUTSIDE FRONT
Block paved driveway providing private off street parking, path leading to side gate and rear garden.
REAR GARDEN
Good sized rear garden ,enclosed, block paved patio area, path to rear, outside tap, outside light, outside power points, flower & shrub borders, pond surrounded by a picket fence, two timber sheds, concrete hardstand, log store
Energy Efficiency and Environmental Impact

Although these particulars are thought to be materially correct their accuracy cannot be guaranteed and they do not form part of any contract.
Property data and search facilities supplied by www.vebra.com
















