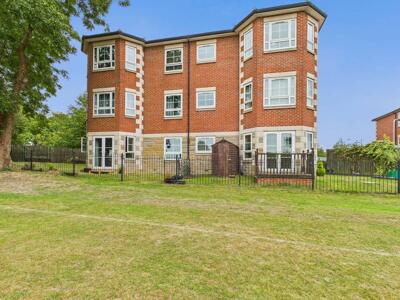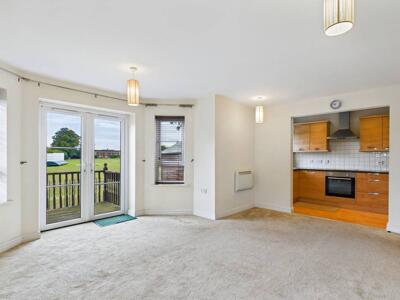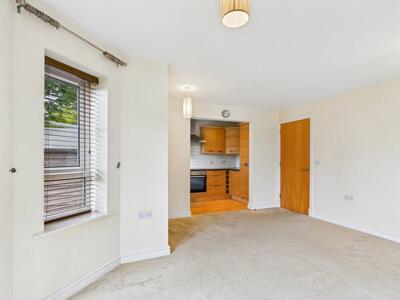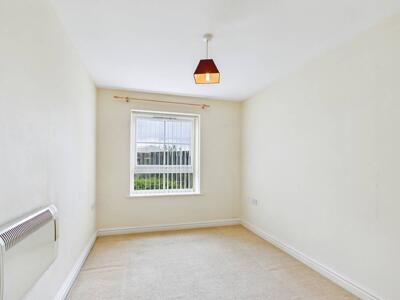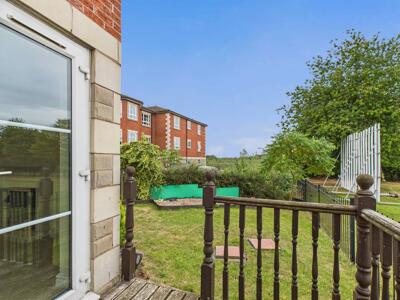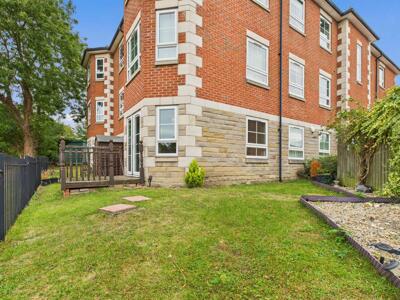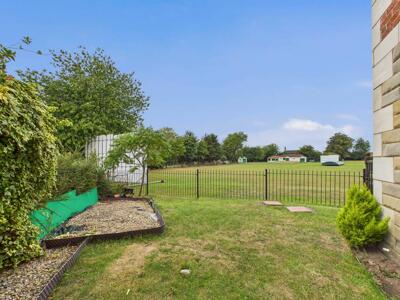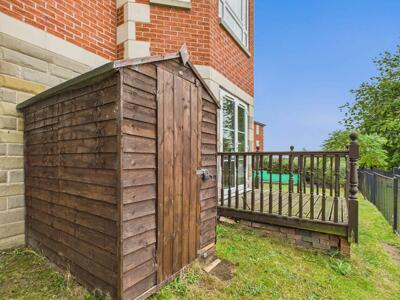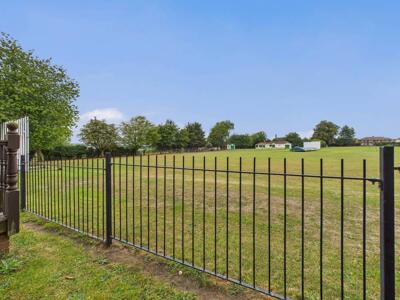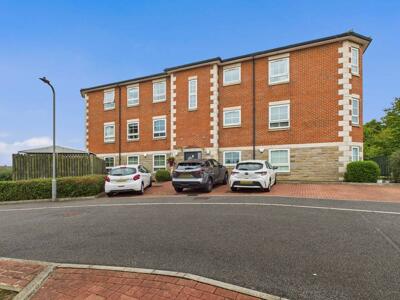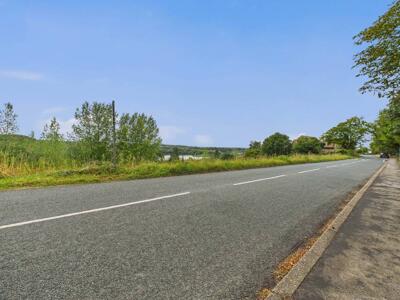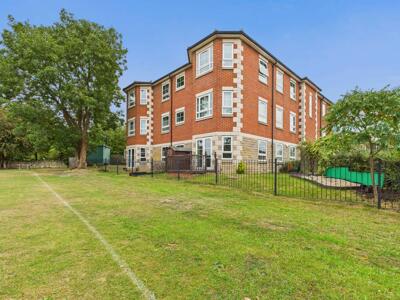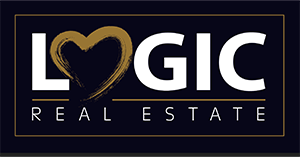
Logic Real Estate
148 Southgate
Pontefract
WF8 1QT
Waterside, Fairburn, Knottingley
Guide Price £160,000 Sold (STC)
2 Bedroom Flat - Ground Floor
- 2 cosy bedrooms
- 2 modern bathrooms
- UPVC double glazed windows
- Located in Waterside, Fairburn
- Close to Knottingley amenities
- 1 spacious reception room
- Ideal for small families
- Viewing recommended
Logic Real Estate Ltd are happy to bring to the market Waterside, Fairburn, Knottingley, this delightful terraced house offers a perfect blend of comfort and convenience. Spanning an inviting 629 square feet, the property features two well-proportioned bedrooms, making it an ideal choice for small families, couples, or individuals seeking a cosy retreat. Guide Price 160,000 - 170,000.
Upon entering, you are welcomed into a spacious reception room that provides a warm and inviting atmosphere, perfect for relaxation or entertaining guests. The house boasts two modern bathrooms, ensuring ample facilities for all occupants.
The property is equipped with Electric heating, ensuring a warm and comfortable environment throughout the year. Additionally, the UPVC double glazed windows not only enhance the aesthetic appeal of the home but also contribute to energy efficiency, keeping the property well-insulated against the elements.
With its prime location in Fairburn, residents can enjoy the tranquillity of waterside living while still being within easy reach of local amenities and transport links. This charming home presents an excellent opportunity for those looking to settle in a peaceful yet accessible area. Don't miss the chance to make this lovely property your own.
Hallway
12'2" x 3'1"The hallway provides a bright and welcoming entrance with neutral walls and a practical layout that connects the bedrooms, bathroom, and living area efficiently. Its narrow design maximises the use of space within the home.
Bathroom
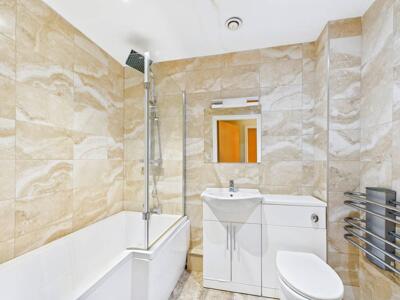 7'8" x 5'8"The main bathroom is stylishly finished with a modern suite comprising a bath with a shower above, a vanity sink, and a toilet. Walls are tiled in a warm natural stone effect, creating a clean and contemporary feel, complemented by a heated towel rail.
7'8" x 5'8"The main bathroom is stylishly finished with a modern suite comprising a bath with a shower above, a vanity sink, and a toilet. Walls are tiled in a warm natural stone effect, creating a clean and contemporary feel, complemented by a heated towel rail.
Living Room
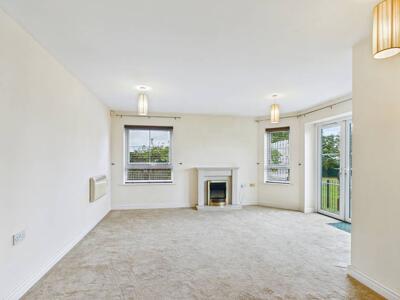 14'5" x 16'0"Positioned to take full advantage of natural light, this bright living room features a welcoming bay window and French doors opening out to the garden. A neutral carpet and walls create a calm atmosphere, while a fireplace serves as a charming focal point. The room flows seamlessly into the kitchen area, enhancing the sense of space and practicality.
14'5" x 16'0"Positioned to take full advantage of natural light, this bright living room features a welcoming bay window and French doors opening out to the garden. A neutral carpet and walls create a calm atmosphere, while a fireplace serves as a charming focal point. The room flows seamlessly into the kitchen area, enhancing the sense of space and practicality.
Kitchen
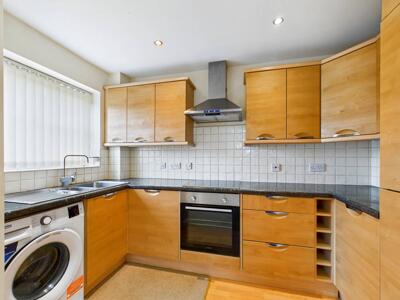 10'2" x 5'8"This kitchen offers a practical layout with wood-effect cabinetry paired with dark work surfaces and tiled splashbacks. Integrated appliances include an oven and hob, with space for a washing machine beneath the work surface. A window above the sink provides a pleasant outlook and natural light, making it a comfortable space for cooking.
10'2" x 5'8"This kitchen offers a practical layout with wood-effect cabinetry paired with dark work surfaces and tiled splashbacks. Integrated appliances include an oven and hob, with space for a washing machine beneath the work surface. A window above the sink provides a pleasant outlook and natural light, making it a comfortable space for cooking.
Bedroom One
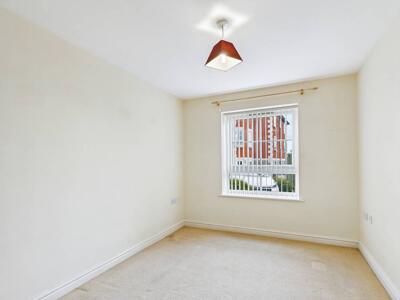 8'3" x 12'6"Bedroom One is a generous double room with a soft carpet underfoot and a large window that fills the space with light. Neutral walls offer a calming palette, while the room benefits from direct access to an en suite shower room for added convenience and privacy.
8'3" x 12'6"Bedroom One is a generous double room with a soft carpet underfoot and a large window that fills the space with light. Neutral walls offer a calming palette, while the room benefits from direct access to an en suite shower room for added convenience and privacy.
Bedroom Two
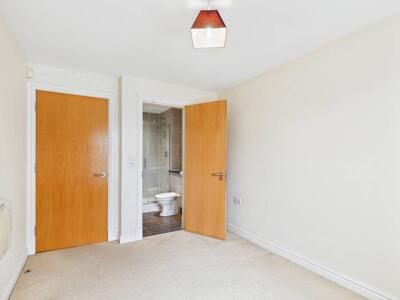 8'8" x 11'9"Bedroom Two is a comfortable double room featuring a large window that allows natural light to brighten the space. The room is presented with neutral decor and carpet, providing a blank canvas for personal touches. It benefits from access to an en suite bathroom, adding a private and practical feature for occupants.
8'8" x 11'9"Bedroom Two is a comfortable double room featuring a large window that allows natural light to brighten the space. The room is presented with neutral decor and carpet, providing a blank canvas for personal touches. It benefits from access to an en suite bathroom, adding a private and practical feature for occupants.
En Suite
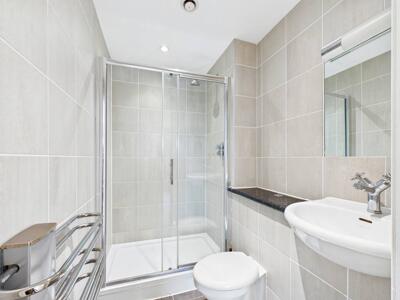 3'11" x 6'9"The en suite shower room is fully tiled in pale grey tones and fitted with a walk-in shower, toilet, and wash basin. The sleek design includes contemporary fixtures and a heated towel rail, offering a refreshing and practical space.
3'11" x 6'9"The en suite shower room is fully tiled in pale grey tones and fitted with a walk-in shower, toilet, and wash basin. The sleek design includes contemporary fixtures and a heated towel rail, offering a refreshing and practical space.
Rear Garden
The exterior includes a shared outdoor space with a well-maintained lawn and fenced boundaries offering safety and privacy. A small decked area and shed provide functional outdoor storage and leisure options, with open views over neighbouring green fields enhancing the peaceful setting.
Energy Efficiency and Environmental Impact
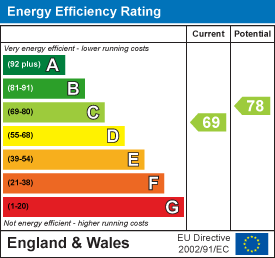
Although these particulars are thought to be materially correct their accuracy cannot be guaranteed and they do not form part of any contract.
Property data and search facilities supplied by www.vebra.com
