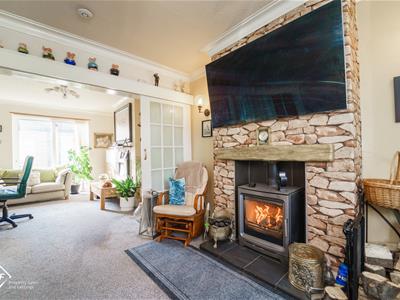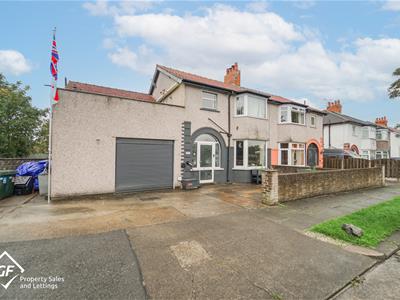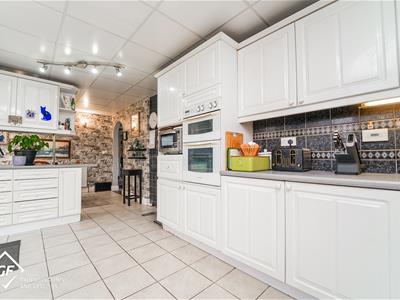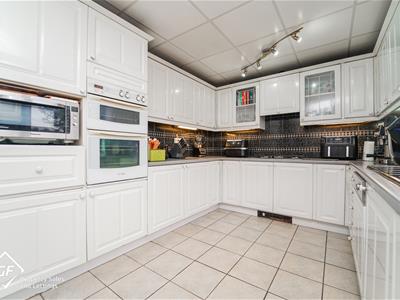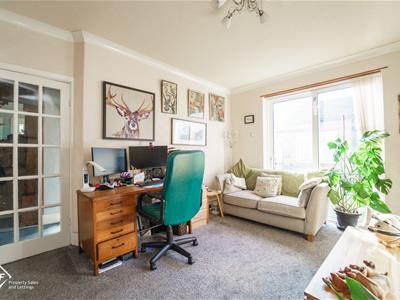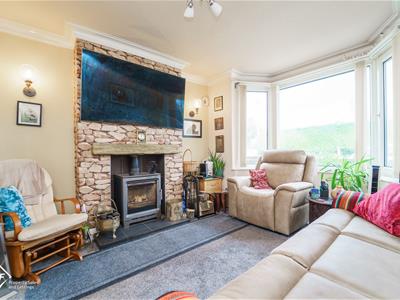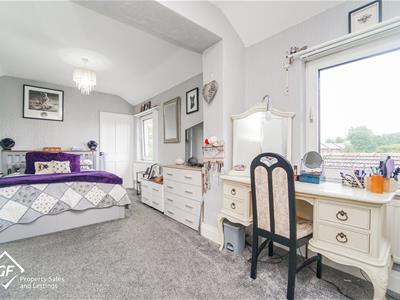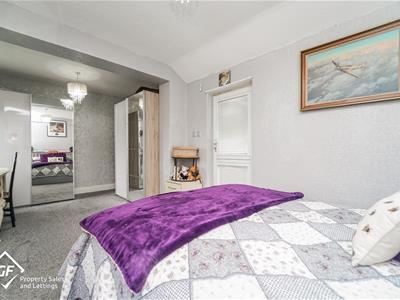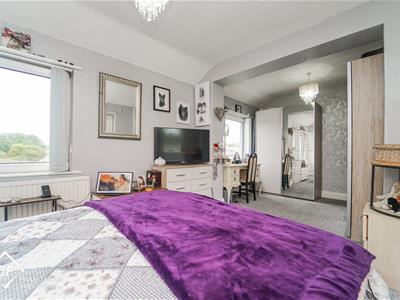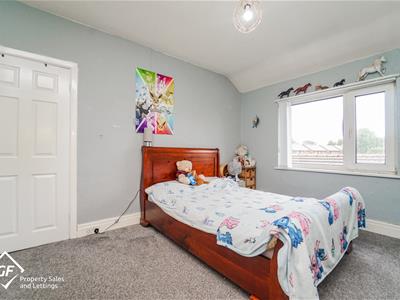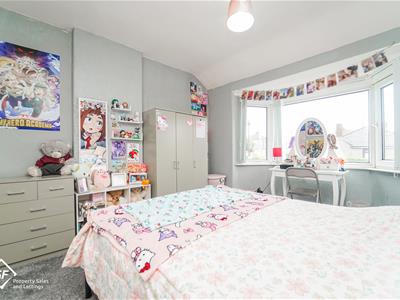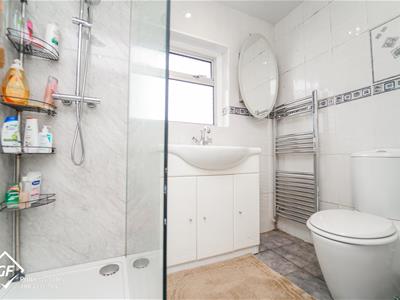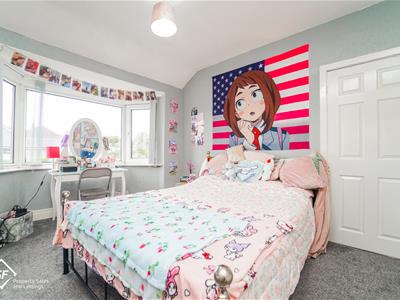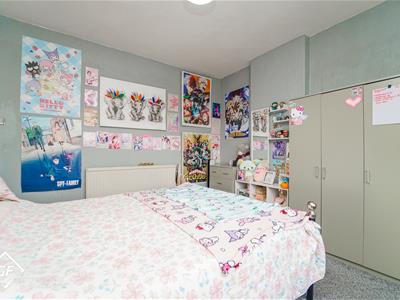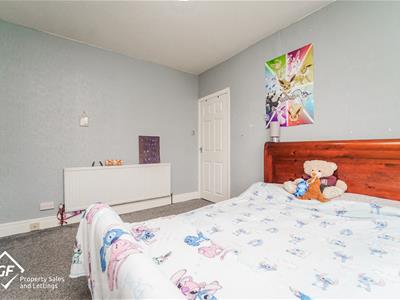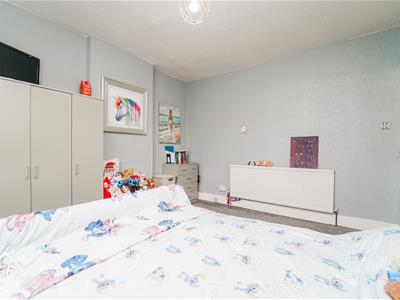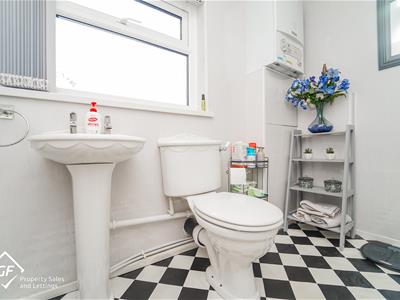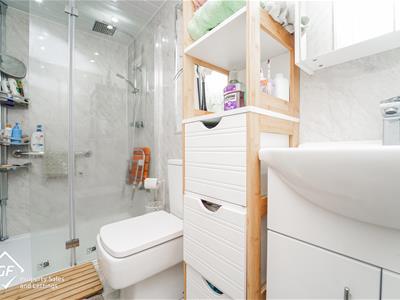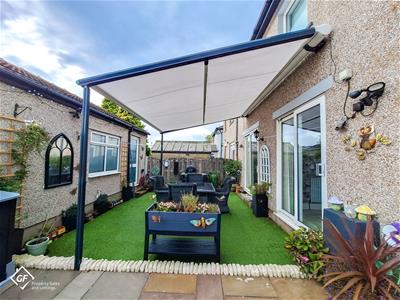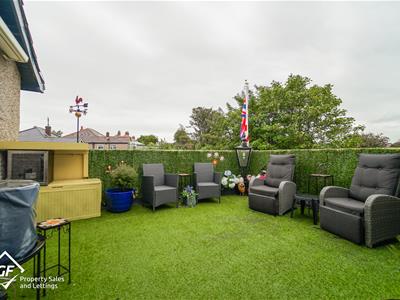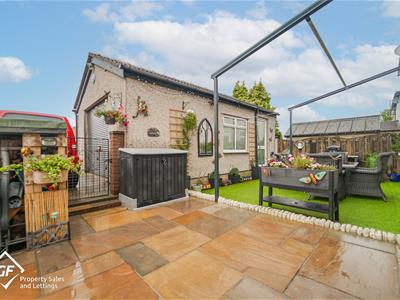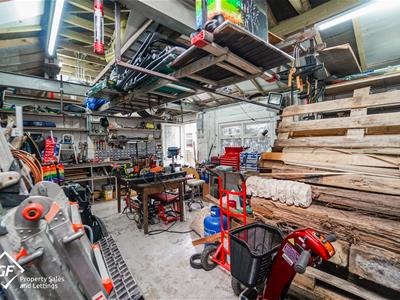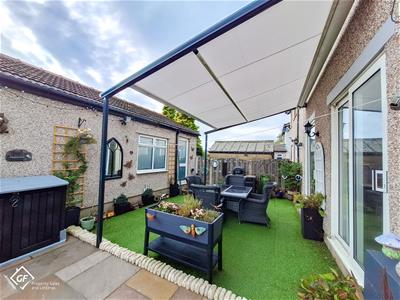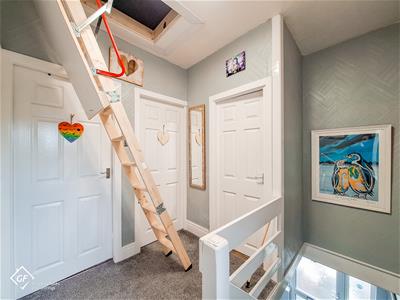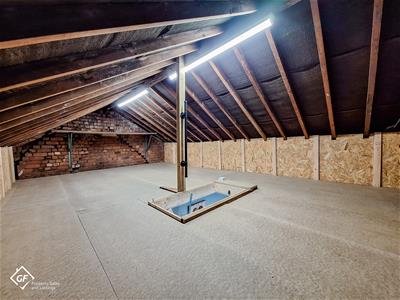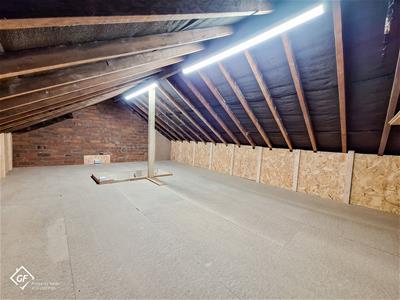
37 Princes Crescent
Morecambe
Lancashire
LA4 6BY
Ellesmere Road, Morecambe
Offers Over £290,000
3 Bedroom House - Semi-Detached
- Extended Semi Detached Property
- Three Double Bedrooms with En-Suite & Balcony To Bedroom One
- Kitchen Diner, Reception Two & Lounge
- Ground Floor WC & Utility Room
- Garden & Garage / Workshop
- Popular Residential Location
- Tenure: Freehold
- Property Band: B
- EPC: C
Nestled on the charming Ellesmere Road in Morecambe, this semi-detached house presents an exceptional opportunity for families and individuals alike. With a generous layout, the property boasts two inviting reception rooms, providing ample space for relaxation and entertainment. The spacious living room flows effortlessly into the dining area, creating a harmonious environment for gatherings and family meals.
The heart of the home is undoubtedly the beautiful and well equipped kitchen, which not only serves as a culinary haven but also doubles as a dining space. This well-designed area connects conveniently to the internal garage (which is complete with an electric roller shutter door). This has been thoughtfully arranged to function as a utility room, complete with a downstairs WC containing the potential to add a shower for added practicality.
Venturing upstairs, you will discover three well-proportioned double bedrooms, each offering comfort and tranquillity. The master bedroom is particularly noteworthy, featuring an ensuite bathroom and a delightful rooftop terrace complete with electric retractable canopy, perfect for enjoying morning coffee or evening sunsets.
The rear garden enhances the property's appeal, featuring an additional garage for extra storage or workshop space alongside a brand new Indian stone patio. A unique electronic retractable canopy allows for outdoor enjoyment regardless of the weather, making it an ideal spot for alfresco dining simply unwinding in the fresh air or even allowing you to dry your washing in all weather!
For those with multiple vehicles, off-road parking is available for several cars, ensuring convenience and ease of access. This property is a true gem in Morecambe, combining modern living with thoughtful design in a desirable location. Don't miss the chance to make this wonderful house your new home.
Entrance Hall
UPVC door into hall, two UPVC windows, smoke alarm, doors to living room, reception two, kitchen and stairs to first floor.
Living Room
UPVC bay window, radiator, smoke alarm, coving, two wall lights, Inglenook fireplace with log burner and sliding door to reception two.
Reception Two
Radiator, coving, inset living flame fireplace, sliding door to living room and UPVC patio doors to the garden.
Kitchen/ Dining Area
UPVC window, radiator, mix of wall and base units with laminate worktops, double gas oven in high rise unit, five ring electric hob, extractor fan, one and a half bowl sink with mixer tap, tiled splashback, under plinth heater, under cupboard lighting, integrated fridge, integrated freezer, integrated dishwasher, tiled flooring, arched opening to entrance hall, door to garage/ utility, UPVC door to rear and UPVC patio doors to garden.
Garage/ Utility Room
Base units with laminate worktops, space for washing machine and dryer, space for fridge/freezer, door to side, electric roller shutter door and WC.
WC
UPVC window, low flush WC, pedestal wash basin with traditional taps, boiler and vinyl flooring. Plenty of space to install an electric shower and cubicle.
First Floor
Landing
window, loft access, doors to bedroom one, two, three and shower room.
Bedroom One
Two UPVC window, radiator, doors to en suite and roof top terrace.
En Suite
UPVC window, dual flush WC, vanity wash basin with mixer tap, direct feed rain shower with rinse head attachment, fully panelled surround and vinyl flooring.
Bedroom Two
UPVC bay window and radiator.
Bedroom Three
UPVC window and radiator.
Bathroom
UPVC window, dual flush WC, vanity wash basin with mixer tap, direct feed rain shower with rinse head attachment, radiator, fully tiled surround and tiled flooring.
External
Front
Paved area and parking for 3 cars.
Side
Walkway from front to rear garden Storage space for bins. ( currently used as a separate woodstore)
Rear
Patio area, artificial grass area, log store and parking for 1 car.
Loft
Recently fully boarded, complete with LED lights and power outlet with access via a wooden folding ladder.
Rooftop Terrace
Artificial grass, electric awning. Electric and water supply.
Energy Efficiency and Environmental Impact

Although these particulars are thought to be materially correct their accuracy cannot be guaranteed and they do not form part of any contract.
Property data and search facilities supplied by www.vebra.com
