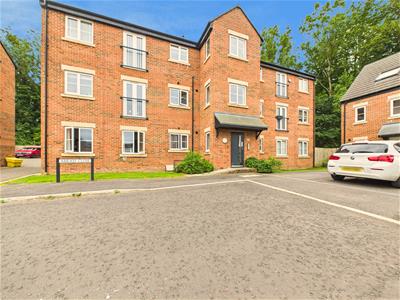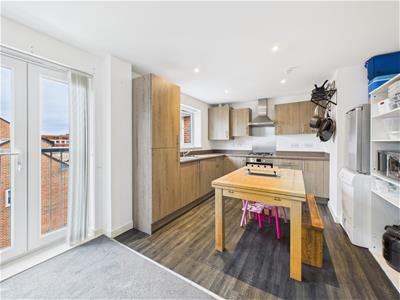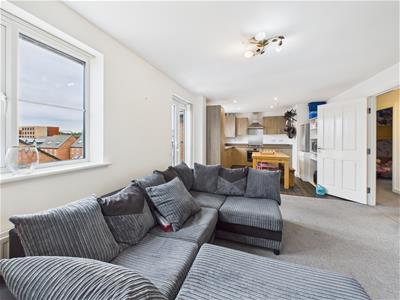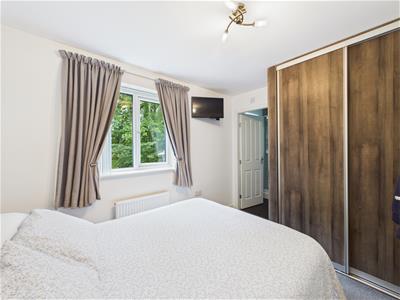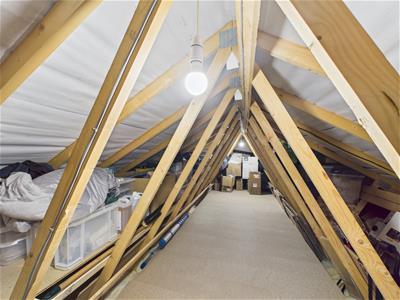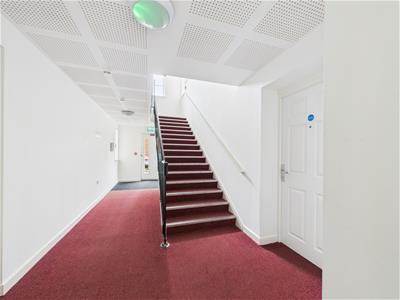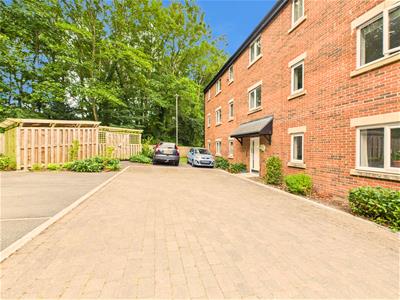
83 Bowerham Road
Lancaster
Lancashire
LA1 4AQ
Abram Close, Lancaster
Offers In The Region Of £175,000
2 Bedroom Apartment
- NO CHAIN
- LEASEHOLD 999 YEARS
- BUILT IN 2020
- TWO DOUBLE BEDROOMS
- MASTER EN-SUITE SHOWER ROOM
- BATHROOM
- LOUNGE WITH JULIETTE BALCONY
- LARGE LOFT ROOM
- BEAUTIFULLY PRESENTED THROUGHOUT
- DESIRABLE LOCATION
Beautifully presented and thoughtfully designed, this second-floor apartment offers modern living at its very best. Step inside and you’re welcomed into a spacious open-plan lounge, where natural light floods in through the Juliette balcony, the perfect spot to relax and watch the world go by. The sleek well well-designed kitchen with integrated appliances blends seamlessly into the space, making it ideal for both everyday life and entertaining.
There are two generous double bedrooms, with the master boasting its own en-suite shower room, while a stylish modern bathroom serves the rest of the apartment. A fantastic bonus is the loft room above, which offers huge storage space.
Outside, you’ll find your own allocated parking space conveniently close to the entrance, alongside visitor parking and secure bike storage. The indoor and outdoor communal areas have been kept immaculate since the property was built just five years ago, with well-tended outdoor spaces providing a welcoming environment for residents to enjoy.
Tucked away just off St George’s Quay in Lancaster lies Abram Close, a peaceful cul-de-sac within a modern development. The wide streets are lined with contemporary townhouses, creating a welcoming setting in a highly sought-after location. Its close proximity to the city centre and train station makes it ideal for commuters, while being only a short stroll from the Quay, with its scenic outlook, historic architecture, and well-regarded pubs, adds to the appeal for anyone looking to enjoy the best of Lancaster living.
This is an exceptional apartment that combines comfort, style, and future potential, perfect for modern living.
Entrance Hallway
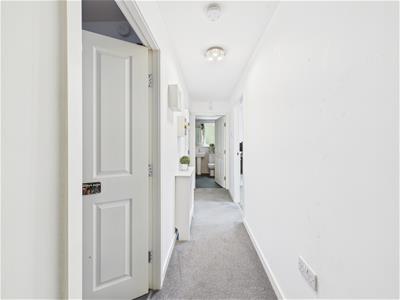 Walk-in storage cupboard housing the consumer unit, access to the loft room, intercom, carpeted floor, radiator.
Walk-in storage cupboard housing the consumer unit, access to the loft room, intercom, carpeted floor, radiator.
Open Plan Lounge/Kitchen
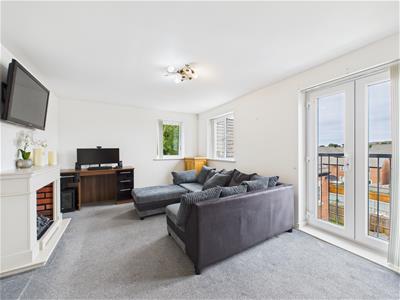 Lounge with double-glazed windows and a Juliette balcony, carpeted floor, radiator.
Lounge with double-glazed windows and a Juliette balcony, carpeted floor, radiator.
Kitchen area with a double-glazed window, range of matching cabinets with complementary work surfaces, stainless steel sink, integrated fridge/freezer, space for dryer, integrated washing machine, cupboard housing the combi boiler, integrated dishwasher, four-ring gas hob and extractor hood, electric oven, vinyl floor, radiator.
Bedroom One
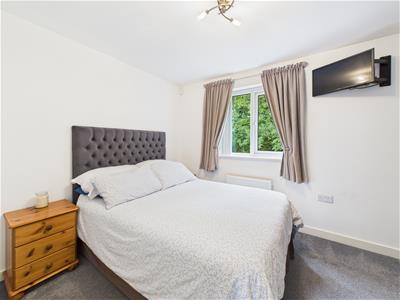 Double-glazed window, built-in wardrobes, carpeted floor, radiator, door to the en-suite.
Double-glazed window, built-in wardrobes, carpeted floor, radiator, door to the en-suite.
En-Suite Shower Room
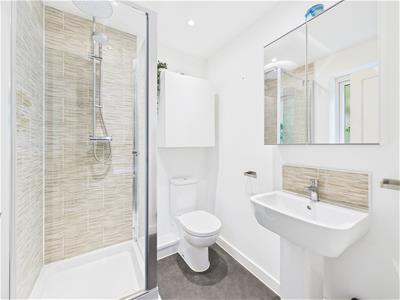 Double-glazed window, shower cubicle with thermostatic shower, wash hand basin, heated towel rail, extractor fan, vinyl floor, storage cupboard, W.C.
Double-glazed window, shower cubicle with thermostatic shower, wash hand basin, heated towel rail, extractor fan, vinyl floor, storage cupboard, W.C.
Bedroom Two
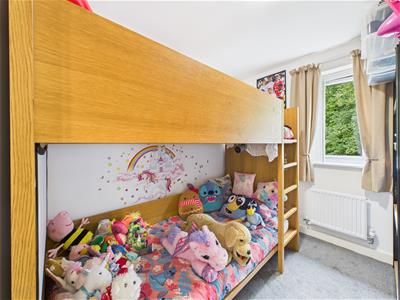 Double-glazed window, carpeted floor, radiator.
Double-glazed window, carpeted floor, radiator.
Bathroom
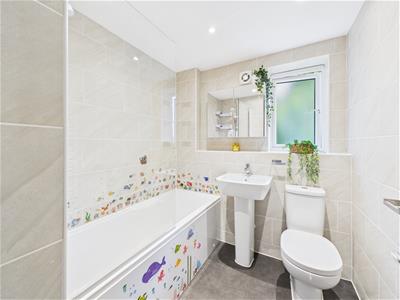 Double-glazed frosted window, panelled bath with Mira electric shower, wash hand basin, heated towel rail, extractor fan, vinyl floor, W.C.
Double-glazed frosted window, panelled bath with Mira electric shower, wash hand basin, heated towel rail, extractor fan, vinyl floor, W.C.
Loft Room
Large room with the possibility to create another bedroom and en-suite, subject to necessary planning.
Pull down ladder, power and light.
Outside
Allocated parking space close to the front entrance. Bike store and two visitor parking spaces.
Useful Information
Tenure Leasehold
Management Company RMG
Lease Length 999 Years
Start Date August 2020
End Date 3024
Years remaining 994
Service Charge £992.64 per year, which equates to £82.72 per month if the buyer wishes to pay monthly.
This includes building Insurance, Fire safety, communal cleaning and cutting grass.
Council Tax Band ( B) £1,380.88
Solar Panel
Energy Efficiency and Environmental Impact

Although these particulars are thought to be materially correct their accuracy cannot be guaranteed and they do not form part of any contract.
Property data and search facilities supplied by www.vebra.com
