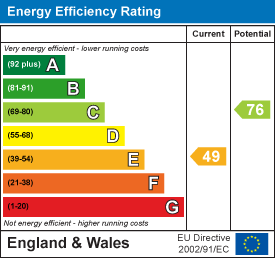
23 High Street
Rothwell
Northants
NN14 6AD
FULLY FURNISHED - Slade Valley Avenue, Rothwell, Kettering
£1,395 p.c.m. To Let
3 Bedroom House - Semi-Detached
- Three (potentially FOUR with down stairs room) bedrooms
- ***FULLY FURNISHED***
- Modern Kitchen & Bathroom with separate W.C
- Good size conservatory
- Parking & Westerly facing rear garden
- Located within sought after part of the town
- Approx floor area 82 sq.m (883 sq.ft)
- See images and video view to see items as included as furnished.
- SORRY NO PETS
FULLY FURNISHED ** IN PERSON AND VIDEO VIEWINGS AVAILABLE ** 3 (potentially Four) bedroom extended semi-detached house with parking and pleasant Westerly facing rear garden. Gas central heated and double glazed. Entrance hall, Study/4th bedroom, open-plan Lounge/sitting room, good size conservatory and modern kitchen. Landing to three bedrooms, re-fitted bathroom and separate W.C. All located within sought after part of the town.
Please see images and video view to see items as included as furnished.
Approx floor area 82 sq.m (883 sq.ft)
Entrance Hall
Entrance hall via opaque Upvc double glazed panel door with opaque double glazed side screen. Laminated wood block style flooring and glazed and striped panel door through to lounge and cloakroom/Wc
Lounge/Dining Room
7.19m x 3.10m narrowing to 2.71m (23'7" x 10'2" nWith the lounge area having Upvc double glazed window to front, feature fire surround with tile hearth and display mantel housing living flame gas fire. Single panel radiator, deep skirting boards, dado rails and laminated wood block style flooring leading to open planned dining room having double panel radiator, Upvc double glazed double doors onto conservatory. Glazed and strip panel door to kitchen and further door to staircase leading to first floor landing. Wall light point, ceiling coving.
Kitchen
2.69m x 2.26m (8'9" x 7'4" )Offering a range of high and base level cupboard units, draw space and work surface areas having tile surrounds. Single bowel and single drainer sink unit with mixer tap. Built in oven, four gas hob and stainless steel hood. Further appliance with plumbing for automatic washing machine. Upvc double glazed window to rear (conservatory) and tiled floor.
Family Room
5.20m max x 2.16m (17'0" max x 7'1" )Having Upvc double glazed windows to front, single panel radiator. Wall light points, television and telephone points. Inset ceiling spotlights and storage alcove area.
Conservatory
4.74m max x 2.37m max (15'6" max x 7'9" max )Predominately of Upvc double glazed construction with brick base, offering outlook and access via double doors to landscaped rear garden. Laminated wood block style flooring, five double power points.
Landing
Dog leg staircase with Upvc double glazed window to front, single panel radiator, stripe panel doors to three bedrooms, bathroom and separate toilet. Power point and loft hatch.
Bedroom One
4.43m x 2.56m (14'6" x 8'4" )Upvc double glazed window to front, laminated wood block style flooring, single panel radiator.
Bedroom Two
2.80m x 2.63m (9'2" x 8'7" )Upvc double glazed window to front and single panel radiator, ceiling coving.
Bedroom Three
2.93m x 2.44m (9'7" x 8'0" )Upvc double glazed window to rear and single panel radiator. Ceiling coving and picture rails.
Bathroom
Refitted suite comprising of panel bath with mixer tap and screen over. Pedestal wash hand basin, complimentary tile surrounds and tiled floor. Heated towel rail/ radiator. Opaque Upvc double glazed window to rear, ceiling spotlight and airing cupboard housing hot water tank with shelving over.
Separate Toilet
Having close coupled Wc, tiled floor, opaque double glazed window to rear and ceiling coving
Outside Rear
The rear garden is an additional feature to the property having been landscaped and split into two level with full deck area and raised shrubs and flower beds, steps up to under grassed area where there is also hard standing for shed.
Outside Front
To the front of the property there is off road parking and lawned garden area with side pathway giving access to rear garden via gate
Energy Efficiency and Environmental Impact

Although these particulars are thought to be materially correct their accuracy cannot be guaranteed and they do not form part of any contract.
Property data and search facilities supplied by www.vebra.com
























