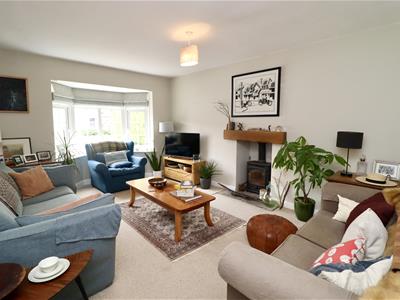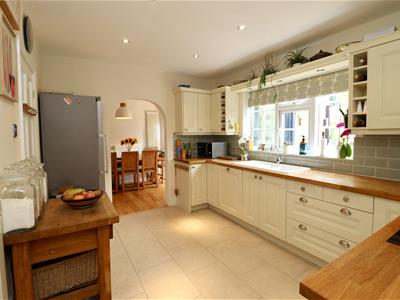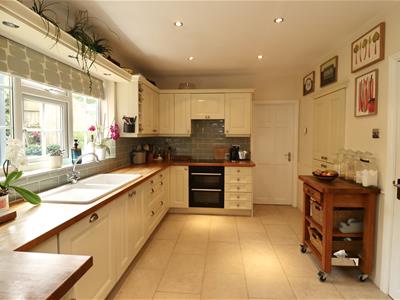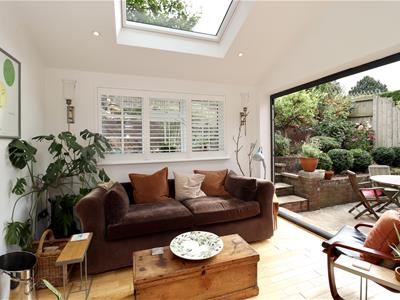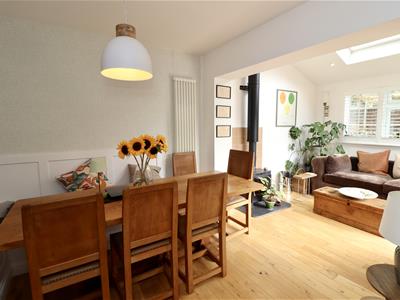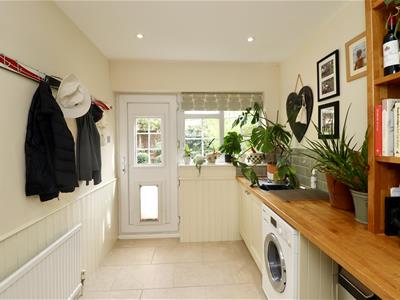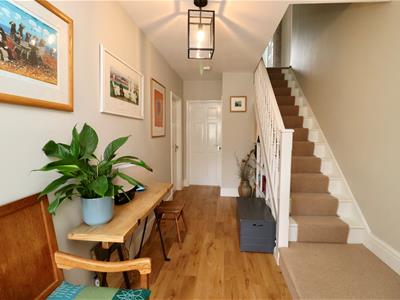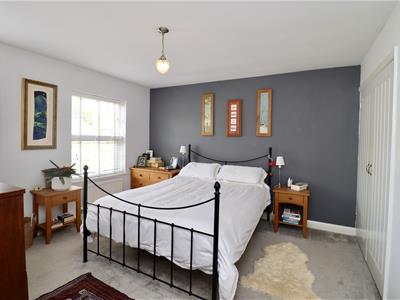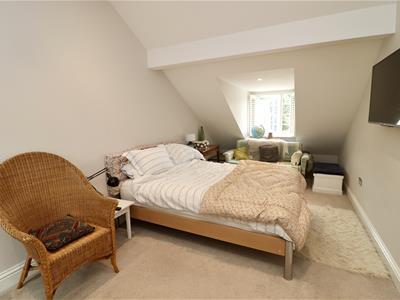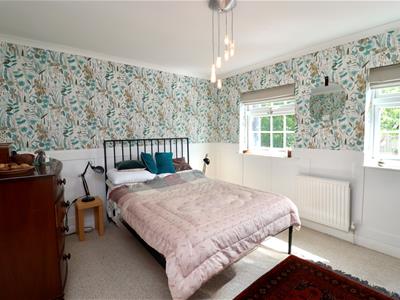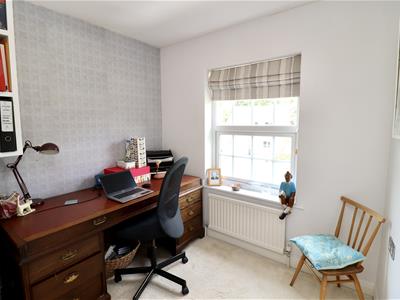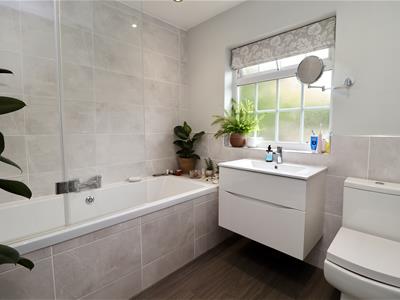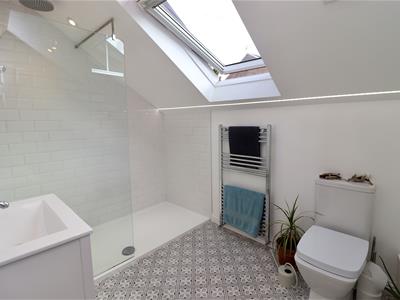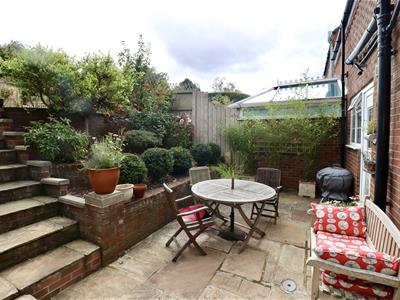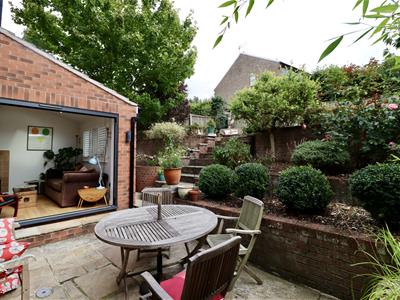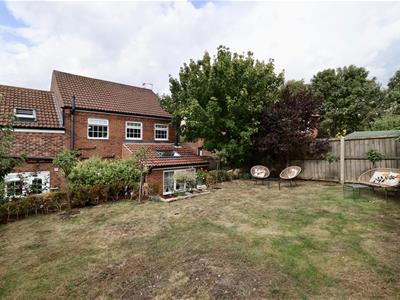
62 Market Place
Market Weighton
York
YO43 3AL
Eastgate., North Newbald, York
£425,000 Sold (STC)
4 Bedroom House - Semi-Detached
- Four-bedroom semi-detached in a sought-after village.
- Driveway and lawned frontage.
- Village stream along the boundary.
- Kitchen/dining/sun room with bi-folds & multi-fuel stove.
- Sitting room with bay window & feature stove.
- Utility with garden and garage access.
- Landscaped rear garden with patio, raised lawn & fencing.
- EPC Rating: D
Situated in a sought-after village setting, this charming four-bedroom semi detached family home enjoys a lovely non-estate position with a generous driveway, lawned frontage, and the picturesque village stream running along the boundary. The heart of the home is the stunning kitchen, dining and sun room, beautifully light with a Velux window, bi-fold doors to the garden, fitted seating and a multi-fuel stove, creating an inviting space perfect for all seasons. Complementing this is a spacious sitting room with a bay window and feature stove, as well as a handy utility room with access to both the garden and garage. The welcoming entrance hall is filled with natural light and includes a downstairs WC. Upstairs there are four well-proportioned bedrooms, one with a light, modern en-suite shower room, along with a modern family bathroom. Outside, the rear garden is thoughtfully landscaped with a sunny patio seating area, steps up through colourful planting to a raised lawn, all enclosed by fencing for privacy. With its combination of character, space and an enviable setting, this is a home that truly has it all.
East Riding of Yorkshire Council Band: D Tenure: Freehold
THE ACCOMMODATION COMPRISES
ENTRANCE HALL
Front entrance door, fitted wooden shutters, stairs to first floor, fitted cupboard, wood flooring, radiator.
WC
Two piece white suite comprising low flush W.C. and wash hand basin set on vanity unit with chrome mixer tap and tiled splash back, tiled floor.
SITTING ROOM
4.98m x 3.68m (16'4" x 12'0")Feature multi fuel stove set on stone hearth with wooden mantle, bay window, part panelled walls, radiator, TV aerial point.
KITCHEN
2.88m x 3.89m (9'5" x 12'9")Fitted with a range of wall and base units comprising butcher block-style work surfaces, a 1.5 bowl ceramic sink unit with chrome mixer tap, an electric double oven with electric hob and extractor hood over, and an integral dishwasher. The kitchen also features partially tiled walls, a tiled floor, a fitted cupboard, and recessed ceiling lights.
DINING AREA
2.88m x 2.82m (9'5" x 9'3")The room features fitted corner seating with useful storage beneath, a vertical radiator, and wood flooring
SUN ROOM
2.65m x 3.16m (8'8" x 10'4")Feature multi-fuel stove with tiled hearth, fitted wooden shutters, recessed ceiling lights, wood flooring, a Velux window, and bi-fold doors leading to the garden.
UTILITY
2.88m x 2.27m (9'5" x 7'5")Fitted with base units comprising butcher block style work surface, stainless steel sink unit with chrome mixer tap, fitted shelving, plumbing for automatic washing machine, partially tiled walls, tiled floor, recessed ceiling lights, radiator, rear entrance door.
FIRST FLOOR ACCOMMODATION
LANDING
Access to roof space, fitted cupboard.
BEDROOM ONE
5.71m x 2.79m (18'8" x 9'1")Vertical radiator, recessed ceiling lights, TV aerial point.
EN SUITE
Three piece white suite comprising low flush W.C., wash hand basin set on vanity unit with chrome mixer tap, large walk in shower, tiled floor, partially tiled walls, Velux window, extractor fan, recessed ceiling lights, feature exposed beam.
BEDROOM TWO
3.75m x 3.65m (12'3" x 11'11" )Fitted wardrobe, radiator x 2.
BEDROOM THREE
3.28m x 3.68m (10'9" x 12'0")Part panelled walls, fitted wardrobe, radiator.
BEDROOM FOUR
2.37m x 2.40m (7'9" x 7'10")Radiator.
BATHROOM
Three piece white suite comprising low flush W.C., wash hand basin set on vanity unit with chrome mixer tap, bath with shower over and shower screen, partially tiled walls, recessed ceiling lights, extractor fan, chrome heated towel rail.
OUTSIDE
The property is complemented by delightful gardens both front and rear. At the front, a generous driveway and lawned area create a welcoming approach, with the charming village stream running along the boundary. A side gate provides access from the front to the rear garden. The rear garden has been thoughtfully landscaped, featuring a sunny patio seating area, steps leading up through colourful planting to a raised lawn, and is fully enclosed by fencing, providing a private and peaceful outdoor space perfect for relaxing or entertaining.
GARAGE
5.88m x 2.89m (19'3" x 9'5")Electric roller door, floor standing oil fired central heating boiler, power and light.
ADDITIONAL INFORMATION
APPLIANCES
No appliances have been tested by the Agent.
SERVICES
Mains electricity, drainage and water. Oil fired boiler.
Energy Efficiency and Environmental Impact
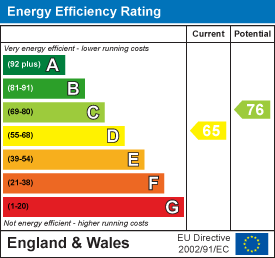
Although these particulars are thought to be materially correct their accuracy cannot be guaranteed and they do not form part of any contract.
Property data and search facilities supplied by www.vebra.com

