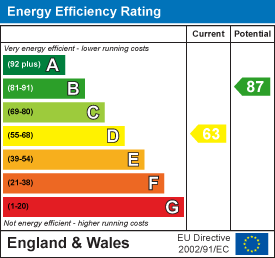Gibson Street, Wrexham
Price £138,500
2 Bedroom House - End Terrace
- Modernised to an excellent standard
- 2 double bedrooms
- Stylish new fitted kitchen
- New bathroom with shower over bath
- New floor coverings throughout
- new decoration
- new internal doors
- Upvc double glazing
- Courtyard style rear garden
- Energy Rating - D (63)
A beautifully presented 2 double bedroom traditional end of terrace town house having been extensively modernised by the current owner to create a lovely home conveniently located on the fringe of the city centre within close proximity to Bellevue Park, Hospital, road links and a choice of amenities. The accommodation briefly comprises a Upvc entrance door opening to the hall with wood effect flooring, lounge with built in store cupboards, dining/sitting room with attractive exposed brick fireplace and stairs to 1st floor landing, stylish new fitted kitchen with integrated oven, hob and extractor, rear hall and newly appointed bathroom with shower over the bath. The newly carpeted staircase rises to the 1st floor landing that connects the 2 good sized double bedrooms with new fitted carpets. Upvc double glazing and gas fire central heating via a Worcester combination boiler. To the rear of the property is an enclosed walled courtyard style garden with rear access. No Chain. Energy Rating - D (63)
LOCATION
Conveniently located on the fringe of the city centre enjoying a range of amenities nearby including the picturesque Bellevue Park with its tennis courts, playground and football pitch, primary and secondary schools, a host of shopping facilities and public transport. Good road links to the city centre and A484 by pass allow for daily commuting to the major commercial and industrial centres of the region.
DIRECTIONS
Directions - from the city centre proceed along St Giles Way with St Giles Church on the right. At the traffic lights continue straight across, over the next roundabout at Island Green, and 1st left at the next roundabout onto Bradley Road. Take the 4th right turn onto Peel Street, left onto Gibson Street and the property will be immediately observed on the left.
HALL
Upvc part glazed entrance door opening to the hall with wood effect flooring, radiator and 6 panel white woodgrain effect doors.
LOUNGE
3.58m x 3.23m (11'9 x 10'7)2 Upvc double glazed windows to front, wood effect flooring and built in store cupboards.
DINING/SITTING ROOM
4.42m x 3.28m (14'6 x 10'9)Featuring an attractive exposed brick fireplace with timber mantel, wood effect flooring, Upvc double glazed window to rear, radiator and stairs to 1st floor landing.
KITCHEN
3.12m x 1.83m (10'3 x 6')Appointed with a stylish taupe satin matt fronted range of base and wall cupboards complimented by wood effect work surface areas and matching up stands, inset sink unit with mixer tap and Upvc double glazed window above, electric 4 ring hob with stainless steel splashback and extractor hood above and oven/grill below, plumbing for washing machine, space for fridge freezer, radiator and inset ceiling spotlights.
REAR HALL
Useful store cupboard, wood effect flooring, Upvc part glazed external door and 6 panel white woodgrain effect door to bathroom.
BATHROOM
Appointed with a new white suite of wall hung wash basin with mixer tap, bath with mains thermostatic shower over, splash screen, w.c., fully tiled walls, tiled floor, inset ceiling spotlights, radiator and Upvc double glazed window.
ON THE FIRST FLOOR
Staircase from the Dining/Sitting room rises to the 1st floor landing with new carpet, ceiling hatch to roof space and connecting doors to both bedrooms.
BEDROOM 1
4.45m x 3.58m (14'7 x 11'9)2 Upvc double glazed windows to front, new fitted carpet and radiator
BEDROOM 2
3.53m x 3.28m (11'7 x 10'9)Upvc double glazed window to rear, new fitted carpet, radiator and Worcester gas combination boiler within recess.
OUTSIDE
To the rear of the property is a private and enclosed courtyard style garden with rear gated access.
PLEASE NOTE
Please note that we have a referral scheme in place with Chesterton Grant Independent Financial Solutions . You are not obliged to use their services, but please be aware that should you decide to use them, we would receive a referral fee of 25% from them for recommending you to them.
Energy Efficiency and Environmental Impact

Although these particulars are thought to be materially correct their accuracy cannot be guaranteed and they do not form part of any contract.
Property data and search facilities supplied by www.vebra.com










