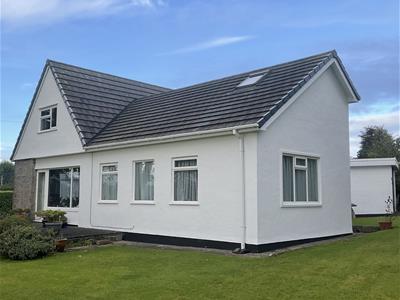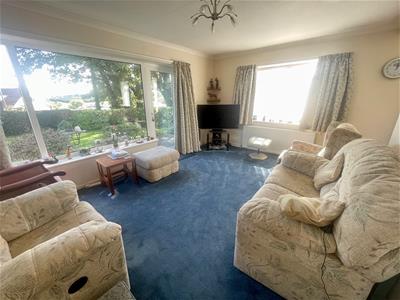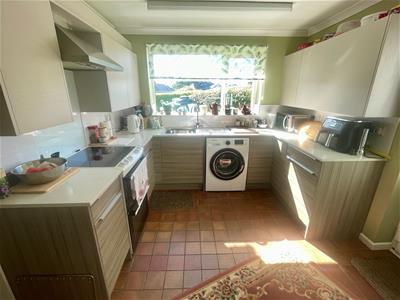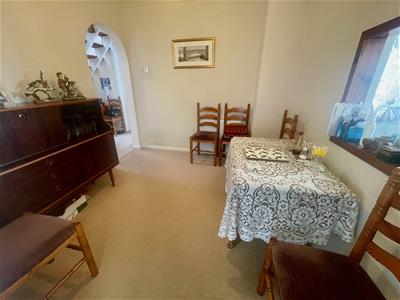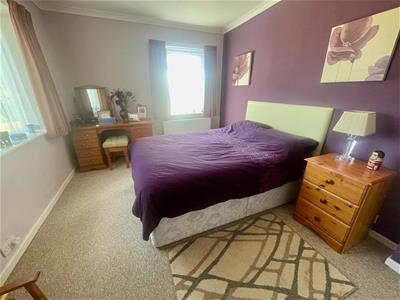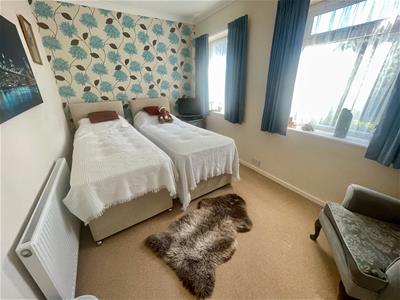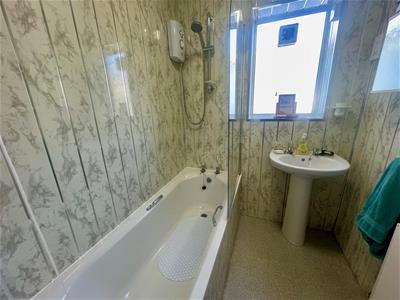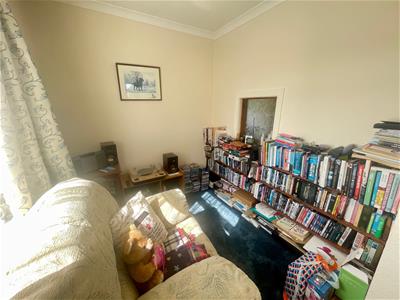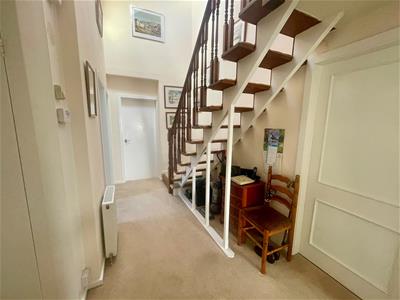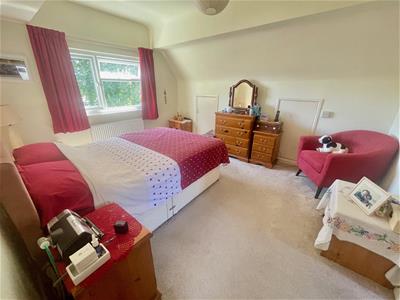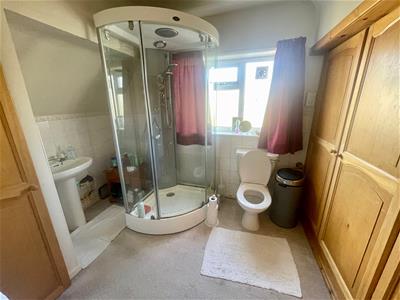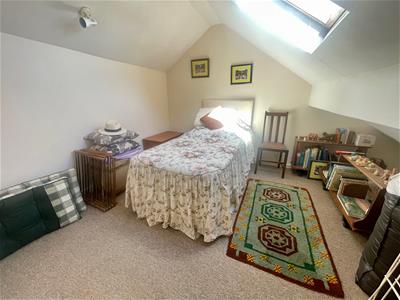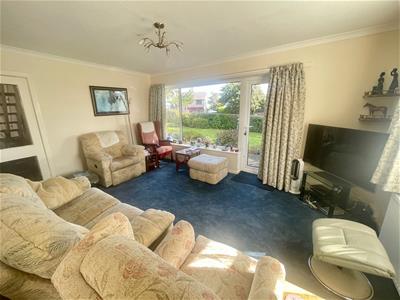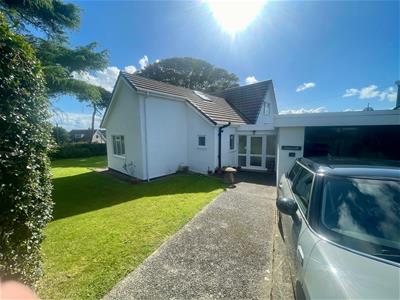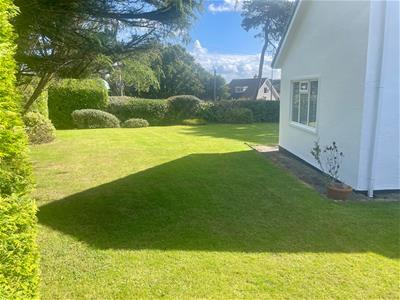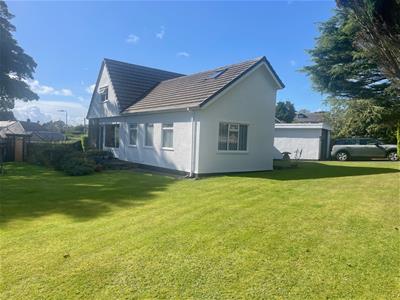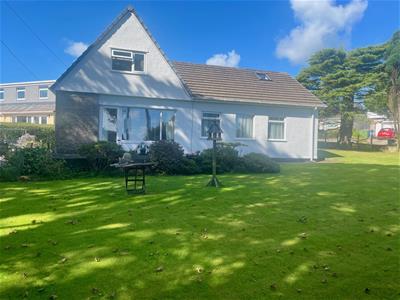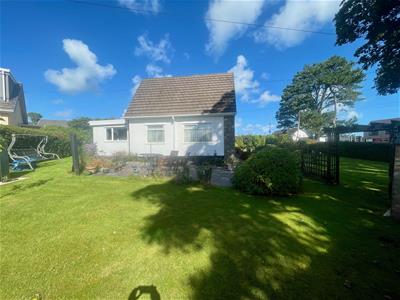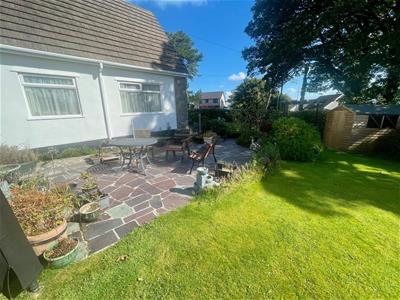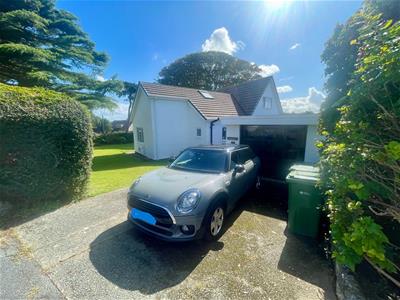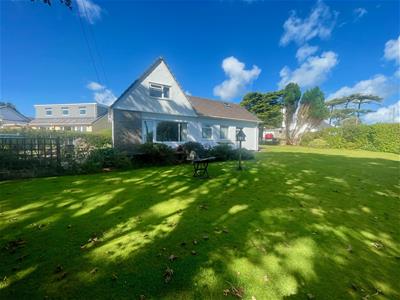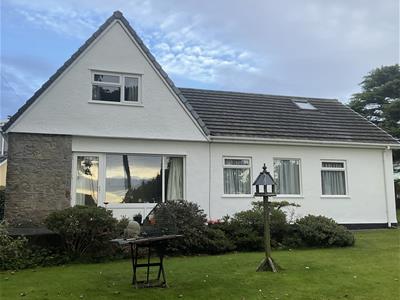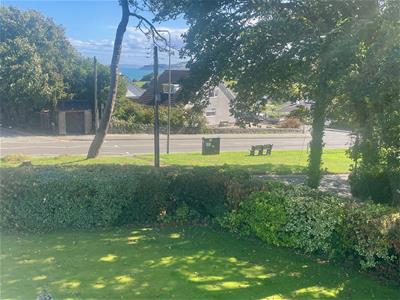.png)
Egerton Estates (David Wynford Rowlands T/A)
Tel: 01248 852177
Fax: 01248 853677
The Property Centre
Padworth House
Benllech
Gwynedd
LL74 8TF
Breeze Hill, Benllech, Tyn-Y-Gongl
Offers In The Region Of £385,000
4 Bedroom Bungalow - Detached
A spacious detached , individually built four bedroom chalet style bungalow, benefitting from a spacious corner plot, and very conveniently situated within the village. Considered within easy walking distance of the village's amenities and its renowned sandy beach. Having four bedrooms, two reception rooms and two bathrooms, the property is suitable for both a family or for retirement.. It has been upgraded with replacement kitchen and bathroom fittings, as well as having been re-roofed and a modern oil central heating system provided. Much larger than average gardens, as well as off road parking and a garage.
Well worthy of inspection.
Vestibule Porch
With double glazed entrance door and two side panels, internal door to garage.
Hallway
A spacious light area with vaulted ceiling with rooflight, wide cloak cupboard, radiator, staircase to the first floor, telephone/internet connection.
Lounge
4.85 x 3.46 (15'10" x 11'4")Having a wide front aspect double glazed window and door, giving excellent natural daylight, and with views towards the headland. Coved ceiling with pendant light, two radiators, tv connection.
Wide opening to:
Study/Dining Area
2.24 x 2.13 (7'4" x 6'11")With wall shelving.
Breakfast Room
2.73 x 2.59 (8'11" x 8'5")With radiator, and wide opening to:
Kitchen
4.15 average x 2.86 (13'7" average x 9'4")Having a modern range of dual finish kitchen units in a contrasting light timber and grey finish, with worktop surfaces to four sides with splashback surround. Recess for an electric cooker with splashback and extractor unit over, further space for a washing machine, dryer and fridge/freezer. Larder unit, quarry tiled floor, radiator, double glazed outside door.
Bedroom Two
4.24 x 3.00 (13'10" x 9'10")With dual aspect windows overlooking the gardens, two radiators.
Bedroom Three
3.93 x 2.43 (12'10" x 7'11")With two windows overlooking the gardens, radiator, tv connection.
Bathroom
1.70 x 1.60 (5'6" x 5'2")Having been refitted to include fully panelled walls, and a suite comprising a panelled bath with electric shower over and glazed shower screen. Wash basin, wall cabinet, shaver point, radiator.
Separate W.C
With w.c. fully panelled walls.
First Floor
Bedroom One
3.83 x 3.21 (12'6" x 10'6")With window giving fine sea views towards the Great Orme and with radiator under, eaves storage cupboards, small wardrobe.
En-suite
2.78 x 2.26 (9'1" x 7'4")With spacious shower enclosure with glazed surround and twin head shower control. Wash basin, w.c. Full length wardrobes to one wall, and further airing cupboard. Radiator, shaver point, hatch to attic.
Inner Landing
With eaves storage cupboards, and access to:
Bedroom Four
3.95 x 3.17 (12'11" x 10'4")With velux, radiator.
Outside
A concreted drive off Breeze Hill gives off road parking for 1-2 cars and leads to the attached garage.
A special feature of the property is the much larger than average corner plot giving spacious grounds to both sides and front. The gardens are mostly lawn with established hedging to their boundaries and with a selection of shrubs and flowers. There is a concreted patio off the living room and a further spacious slate patio to the southern side to enjoy the afternoon and evening sun. Timber garden shed.
Garage
6.95 x 3.14 (22'9" x 10'3")With up and over door, wall shelving, 'Grant' oil fired central heating boiler. Power and light provided.
Services
Mains water, drainage and electricity.
Oil fired central heating.
Tenure
R=The property is understood to be freehold and this will be confirmed by the vendor's conveyancer.
Energy Performance Certificate
Band D
Council Tax
Ynys Mon Band D
Energy Efficiency and Environmental Impact
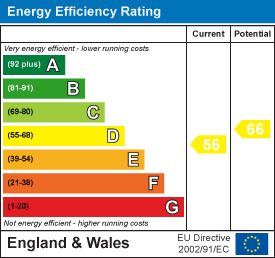
Although these particulars are thought to be materially correct their accuracy cannot be guaranteed and they do not form part of any contract.
Property data and search facilities supplied by www.vebra.com

