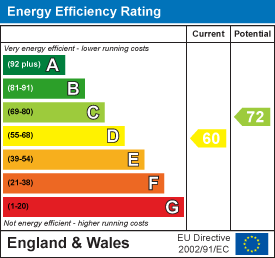Goldsmith Avenue, Southsea
Asking Price £170,000
1 Bedroom Flat - Conversion
- LARGE 1 BEDROOM APARTMENT WITH FRONT & REAR GARDENS
- SHARE OF FREEHOLD
- NO CHAIN
- LARGE DOUBLE BEDROOM WITH FITTED WARDROBES & FIREPLACE
- SPACIOUS LOUNGE WITH BAY WINDOW & FIREPLACE
- FITTED KITCHEN WITH OVEN & HOB
- GOOD SIZE SHOWER ROOM
- DOUBLE GLAZING & GAS CENTRAL HEATING
- PRESENTED IN GOOD CONDITION
LARGE 1 BEDROOM GARDEN APARTMENT WITH FRONT & REAR GARDENS, OFFERED WITH SHARE OF FREEHOLD. We are pleased to offer for sale this well presented ground floor apartment which comprises a large double bedroom with fitted wardrobes and fireplace, spacious lounge with bay window and fireplace, fitted kitchen with oven and hob, good size shower room. The property is fitted with double glazing, gas central heating, good storage and offered with no chain. Conveniently located close to shops, supermarkets, bus routes and Fratton Train Station.
Entrance Hal
Double glazed front door, coved ceiling, radiator, under stairs storage cupboard housing meters. Good size walk in cupboard.
Lounge
4.85m into bay x 3.63m (15'11 into bay x 11'11)Double glazed bay window to front, central ceiling rose wit coved ceiling, picture rail, coal effect gas fire with mantlepiece over, radiator.
Kitchen
2.79m x 2.74m (9'2 x 9')Single drainer stainless steel sink unit with range of wall and base cupboards with work surfaces over, oven, grill, hob, space for fridge freezer, plumbing for washing machine, part tiled walls, vinyl flooring, Worcester gas boiler, double glazed window to side and double glazed door to rear leading to garden.
Bedroom
4.60m x 3.81m (15'1 x 12'6)Double glazed window and door to rear leading to garden. Fitted wardrobes, storage cupboards, feature fireplace with mantlepiece over, radiator, picture rail.
Shower Room
3.18m x 1.85m (10'5 x 6'1)Large walk in shower, WC, wash hand basin, with storage/shelving, additional storage cupboard, heated towel rail, two double glazed windows to side.
Garden
Enclosed rear garden with walled and fenced boundaries, artificial grass area, shrub borders, decking, outside tap, brick built shed.
Additional Informtation
Tenure - Share of freehold
Length of Lease - 125 years from 29/09/2018 (118 Years remaining approximately)
Service Charge - £323.66 pa - Includes buildings insurance
Ground Rent - N/A
Council Tax Band- A
The information provided about this property does not constitute or form part of an offer or contract, nor may it be used as a representation.
All interested parties must verify accuracy and your solicitor must verify tenure/lease information, fixtures and fittings and, where the property has been extended/converted, planning/building regulation consents. All dimensions are approximate and quoted for guidance only as are floor plans which are not to scale and their accuracy cannot be confirmed.
Reference to appliances and/or services does not imply they have been tested.
Energy Efficiency and Environmental Impact

Although these particulars are thought to be materially correct their accuracy cannot be guaranteed and they do not form part of any contract.
Property data and search facilities supplied by www.vebra.com












