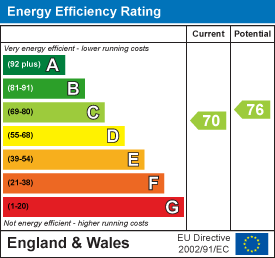.png)
67 High Street
Cowbridge
Vale of Glamorgan
CF71 7AF
Hillside Drive, Cowbridge
Per Calendar Month £1,600 p.c.m. To Let
3 Bedroom House - Detached
- Detached Property
- Three Bedrooms
- Furnished
- Gas Central Heating
- Double Glazing
- EPC Rating C
- Cowbridge Comprehensive School Catchment Area
- Walking Distance to Cowbridge High Street
A very well presented, three bedroom, detached property situated within easy walking distance of the heart of Cowbridge town centre. The accommodation briefly comprises entrance hall, living room, fully fitted kitchen/ diner with integral oven and hob, fridge freezer , washing machine and tumble dryer to remain, ground floor double bedroom with en suite shower room/wc, and double glazed conservatory leading to good size enclosed lawned rear garden with raised decked area. Stairs lead up to two further bedrooms, and a good size bathroom /wc with shower mixer tap attachment over bath. There is a front driveway to the side of the property offering parking for at least three cars and an enclosed lawned rear garden. This property is being offered on a furnished basis - monthly rental of £1600 pcm and deposit of £1700. Gas central heating and double glazing. Council Tax Band F. EPC rating C. The property will be available at the beginning of November.
The market town of Cowbridge is within comfortable walking distance and offers a wide range of facilities including schooling of excellent reputation for all ages, a wide range of shops both national and local , including Waitrose, library, health centre, sporting and recreational facilities including leisure centre, cricket club, tennis club, squash club, bowls club, football club etc. Countryside pursuits including golf, horse riding etc are available in the surrounding areas. The heritage coastline is just a few miles to the south. The good local road network including access to the M4 brings major centres within easy commuting distance including the capital city of Cardiff. Main line railway links via Cardiff and Bridgend and Cardiff Wales Airport is within easy driving distance.
Entrance Storm Porch
1.22m x 1.35m (4' x 4'5")
Living Room
4.32m x 4.78m (14'2" x 15'8")Good size main living room. Windows to front and rear. Radiator. Stairs to first floor.
Kitchen/Dining Room
3.25m x 4.72m (10'8" x 15'6")Good size kitchen/diner fitted with a range of matching wall and base units to include integral oven and hob, washing machine and fridge freezer to remain. Window to front. Single stainless steel sink and drainer with mixer tap.Tiled to splashbacks. Generous under stairs cupboard.
Conservatory
4.37m x 2.29m (14'4" x 7'6")Accessed from the kitchen. Radiator. Patio doors leading to rear garden. Tiled floor.
Bedroom One
2.64m x 4.52m (8'8" x 14'10")Double bedroom accessed from the kitchen. Wooden floor. Radiator. Window to front. Fitted wardrobe. Door to -
En Suite Shower Room/WC
2.64m x 1.75m (8'8" x 5'9")En suite shower room with opaque glazed window to rear, cupboard housing boiler, low level flush w.c and wash hand basin in white with chrome fittings, fully tiled shower cubicle, chrome towel rail.
First Floor Landing
Access to two bedrooms and main bathroom wc
Bedroom Two
2.92m x 3.58m (9'7" x 11'9")Double bedroom. Radiator. Window to rear. Fitted wardrobe.
Bedroom Three
2.36m x 4.29m (7'9" x 14'1")Third bedroom with windows to front and rear. Radiator. Storage cupbaord
Bathroom
Suite in white comprising panelled bath, low level flush WC and pedestal wash hand basin with chrome fittings. Chrome mixer tap attachment over bath. Light and shave point. Chrome towel rail.
External
Generous enclosed rear garden, mainly laid to lawn with good sized patio. Raised decked area. Shed to remain. Open plan front garden with mature shrubs and trees. Steps and hand rail to front door. Driveway to side with parking for three cars.
Energy Efficiency and Environmental Impact

Although these particulars are thought to be materially correct their accuracy cannot be guaranteed and they do not form part of any contract.
Property data and search facilities supplied by www.vebra.com














