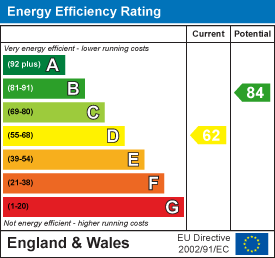iW Estates
53 High Street
Stevenage
SG1 3AQ
Gipsy Lane, Knebworth
Guide Price £650,000
3 Bedroom House - Semi-Detached
- Potential to extend to the side aspect (Subject to planning consents)
- Backs onto open farmland and countryside
- Stunning extension providing the kitchen/breakfast room with vaulted ceiling and Velux skylights
- Separate Utility Room
- Large private rear garden
- Driveway allowing for ample off road parking
- Well presented modern four piece bathroom suite
- Walking distance to the High Street, Pubs, Surgery, Dentist & Mainline Train Station
Tucked away in the charming village of Knebworth, Gipsy Lane presents a delightful opportunity to acquire a well-appointed home that exudes character and warmth. Built in 1930, this property boasts a generous living space making it an ideal family home. An extended three bedroom semi detached property with further potential to extend (subject to planning consents). Do not miss this fantastic opportunity!
The Property
Upon entering, you are greeted by two inviting reception rooms, perfect for both relaxation and entertaining. These versatile spaces can be tailored to suit your lifestyle, whether you envision a cosy sitting room or a vibrant play area for children. The natural light that floods these rooms creates a welcoming atmosphere throughout the home. The welcoming hallway has an arched full height window over the stairway. The lounge to the front aspect has a bay window and a feature fireplace with hearth and mantle. The snug/second reception room has a feature log burner and is open plan to the extended kitchen/breakfast room overlooking the large private rear garden. The kitchen includes fitted appliances such as Induction Hob, dishwasher, butler sink unit, induction hob and centre island. The four piece bathroom suite is a special feature of this property due to its presentation and walk in shower enclosure. Generous bedroom sizes complete the first floor. The full width driveway, storage unit and rear garden make up the outside space.
Entrance Hallway
W/C
Lounge
4.11m x 3.66m (13'6" x 12'0")
Kitchen/Breakfast Room
5.64m x 4.34m (18'6" x 14'3")
Utility Room
3.25m x 2.44m (10'8" x 8'0")
Snug/Reception Room
4.42m x 3.66m (14'6" x 12'0")
First Floor
Landing
Bedroom One
4.42m x 3.58m (14'6" x 11'9")
Bedroom Two
3.68m x 3.58m (12'1" x 11'9")
Bedroom Three
2.62m x 2.39m (8'7" x 7'10")
Bathroom
Outside
Front Driveway
Rear Garden & Outside Storage
Energy Efficiency and Environmental Impact

Although these particulars are thought to be materially correct their accuracy cannot be guaranteed and they do not form part of any contract.
Property data and search facilities supplied by www.vebra.com


























