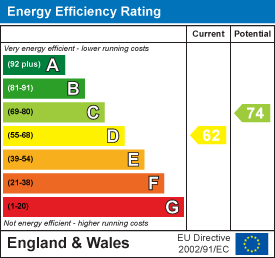
71 - 75 Shelton Street.
London
WC2H 9JQ
Cedar Copse, Bickley
Guide price £1,150,000
4 Bedroom House - Detached
- Four Double Bedrooms
- 22'10 x 13'10 Living Room
- 25' x 13' Kitchen/Dining Room
- 9' x 8'9 Study
- 15'4 x 7'8 Family Bathroom
- 60' x 40 Rear Garden
- 21'7 x 14'1 Garage
- Drivway for three cars
- Sought after Cul-De-Sac
- Close to Bickley & Chislehurst Stations
The Homes Group are proud to present this beautifully presented four double bedroom detached family home located in a popular close in the sought after area of Bickley which is situated within walking distance of both Bullers Wood boys and girls Schools plus Chislehurst and Bickley Stations.
The 16'9 x 11' entrance hall provides access to the 22'10 x 13'10 living room, the re-fitted 25' x 13' kitchen/dining room, which in turn leads to the utility room. There is also a 9' x 8'9 Study and ground floor cloakroom along with the original staircase to the first floor.
The 12'5 x 11' galleried landing provides access to the four double bedrooms and re-fitted 15'4 x 7'8 bathroom.
To the rear is a private 60' x 40' garden and to the front is a large area of lawn with a flagstone driveway leading to the 21'7 x 14'1 garage.
Entrance Hall
 5.11m x 3.35m (16'9 x 11')
5.11m x 3.35m (16'9 x 11')
Ground Floor Cloakroom
Living Room
 6.96m x 4.22m (22'10 x 13'10)
6.96m x 4.22m (22'10 x 13'10)
Kitchen/Dining Room
 7.62m x 3.96m (25' x 13')
7.62m x 3.96m (25' x 13')
Study
 2.74m x 2.67m (9' x 8'9)
2.74m x 2.67m (9' x 8'9)
Utility Room
2.74m x 2.64m (9' x 8'8)
Utility Area
3.18m x 2.21m (10'5 x 7'3)
Landing
3.78m x 3.35m (12'5 x 11')
Bedroom One
 4.98m x 3.76m to wardrobes (16'4 x 12'4 to wardrob
4.98m x 3.76m to wardrobes (16'4 x 12'4 to wardrob
Bedroom Two
 4.27m to wardrobes x 4.06m (14' to wardrobes x 13'
4.27m to wardrobes x 4.06m (14' to wardrobes x 13'
Bedroom Three
 4.17m x 3.86m (13'8 x 12'8)
4.17m x 3.86m (13'8 x 12'8)
Bedroom Four
3.96m x 2.87m (13' x 9'5)
Family Bathroom
 4.67m x 2.34m (15'4 x 7'8)
4.67m x 2.34m (15'4 x 7'8)
Eaves Storage
5.74m x 1.22m (18'10 x 4)
Rear Garden
 18.29m x 12.19m (60' x 40')
18.29m x 12.19m (60' x 40')
Driveway
Garage
6.58m x 4.29m (21'7 x 14'1)
Tenure - Freehold
Council Tax - Band G
Energy Efficiency and Environmental Impact

Although these particulars are thought to be materially correct their accuracy cannot be guaranteed and they do not form part of any contract.
Property data and search facilities supplied by www.vebra.com










