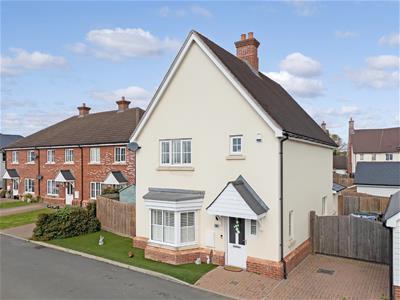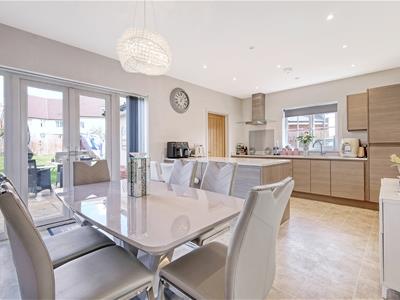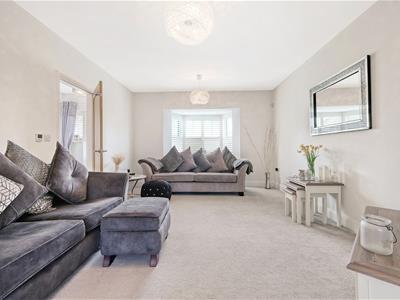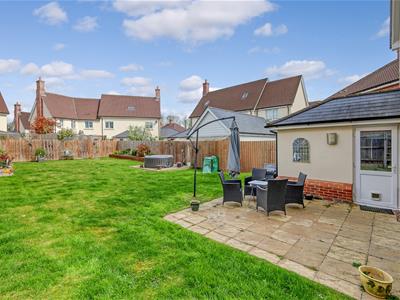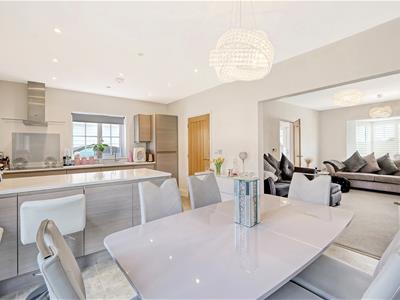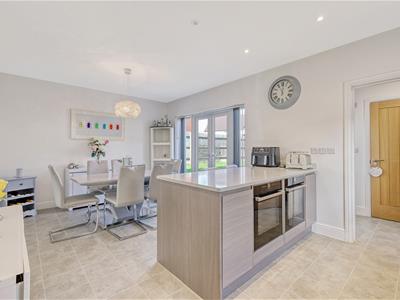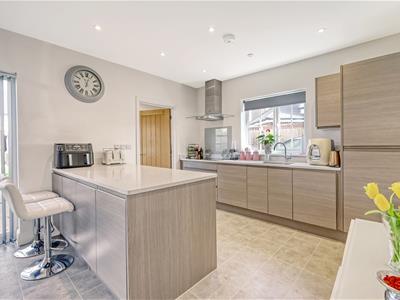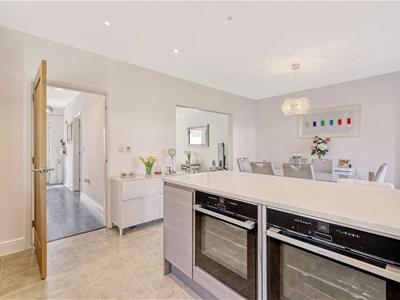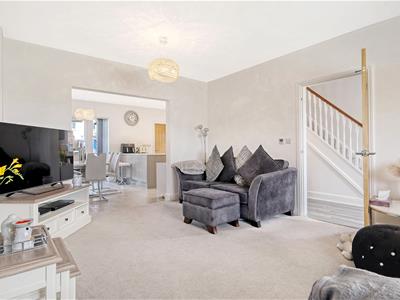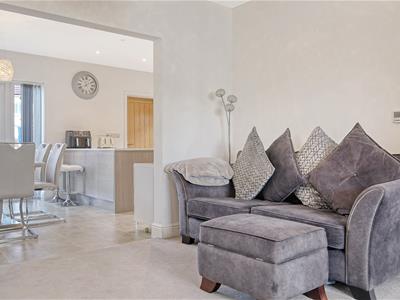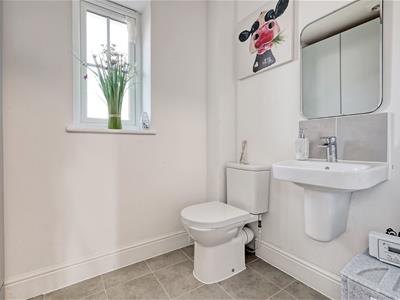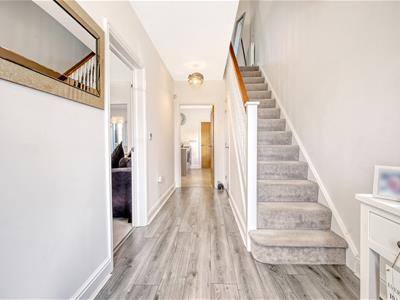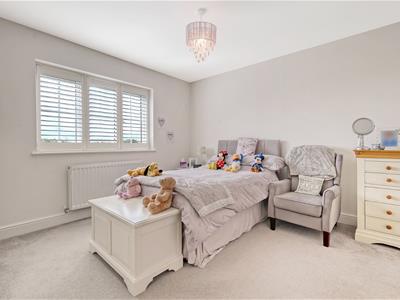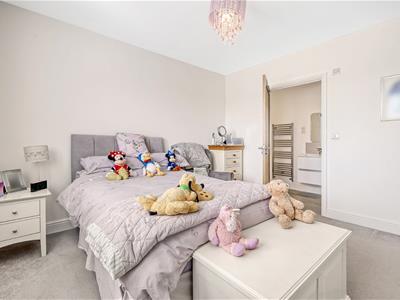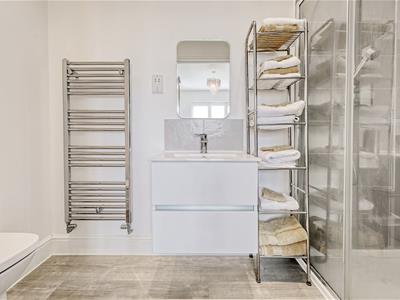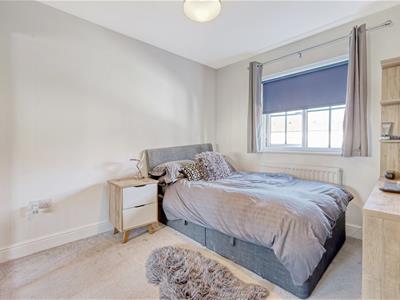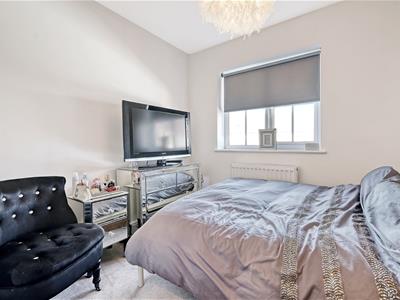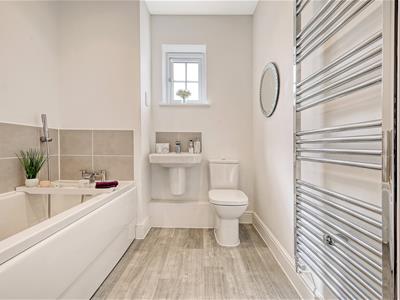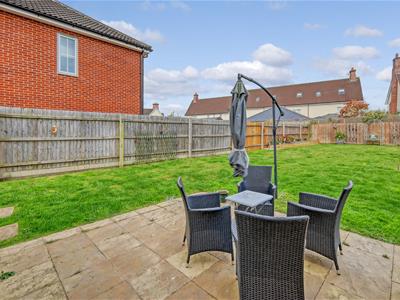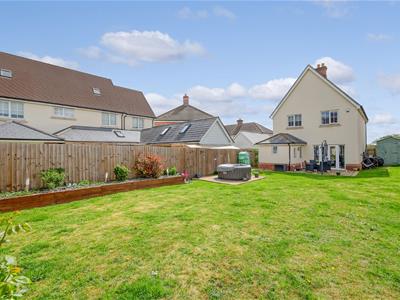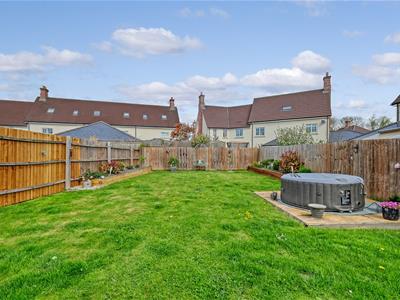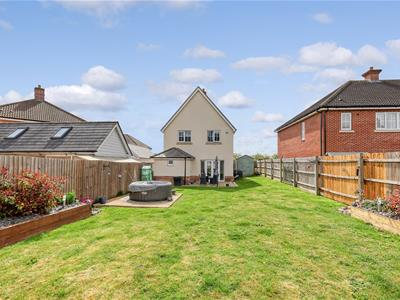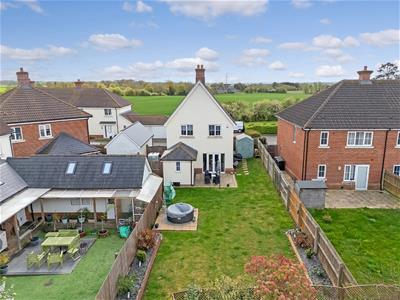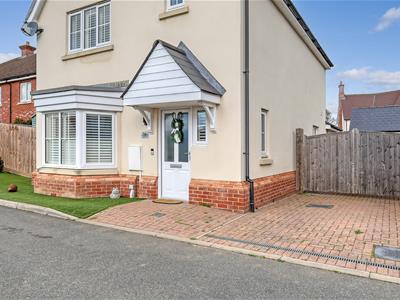51 High Street
Dunmow
CM6 1AE
Owers Place, High Roding, Dunmow, Essex
Offers Over £500,000
3 Bedroom House - Detached
- Three Bedroom Detached Family Home
- Spacious Kitchen/Dining Room
- Living Room
- Utility Room
- Cloakroom
- En-Suite Facilities To Bedroom One
- Family Bathroom
- Generous Rear Garden
- Driveway Parking
- Desirable Village Location
Daniel Brewer are pleased to offer this spacious three bedroom detached family home situated on a sought-after development in the desirable village 'High Roding' surrounded by picturesque farmland.
In brief the a accommodation on the ground floor comprises:- entrance hall, kitchen/dining room, utility room, cloakroom and a living room. On the first floor there are three bedrooms, en-suite facilities to bedroom one and a family bathroom. Externally the property benefits from an oversized rear garden and driveway parking.
The Rodings comprise of eight villages/hamlets offering their own individual charm and benefits. The Rodings Primary School is well regarded in the local area offering fantastic facilities. The villages offer various amenities which include various public houses/restaurants, village shop, Bretts Farm Shop and various clubs. Both the City of Chelmsford and market towns of Great Dunmow and Bishop's Stortford are within easy driving distance, providing a wider range of facilities with mainline railway stations into London Liverpool Street at both Chelmsford and Bishop’s Stortford with the M11 access, junction 8.
Entrance Hall
Entered via front door, window to side aspect, stairs rising to first floor landing, doors leading to:-
Living Room
5.05 x 3.78 (16'6" x 12'4")Bay window to front aspect, opening leading to:-
Kitchen/Dining Room
5.88 x 3.57 (19'3" x 11'8" )Window to side aspect, French Doors to rear aspect leading to rear garden, fitted with a range of eye and base level units with working surface over, inset one and half bowl sink and drainer unit with mixer tap over, four ring hob with extractor fan over, integrated dishwasher, integrated fridge/freezer, two integrated ovens. door leading to:-
Utility Room
2.21 x 1.24 (7'3" x 4'0")Door to side aspect leading to rear garden, space for washing machine, door leading to:-
Cloakroom
Opaque window to rear aspect, wall mounted wash hand basin, low level W.C
First Floor Landing
Doors leading to:-
Bedroom One
3.82 x 3.79 (12'6" x 12'5" )Window to front aspect, door leading to:-
En-Suite
Fitted with a fully tiled shower cubicle with glass enclosure, wall mounted wash hand basin with vanity unit, low level W.C.
Bedroom Two
3.79 x 3.52 (12'5" x 11'6")Window to rear aspect.
Bedroom Three
2.80 x 2.43 (9'2" x 7'11")Window to rear aspect.
Family Bathroom
2.32 x 1.99 (7'7" x 6'6")Opaque window to front aspect, fitted with a panel enclosed bath, wall mounted wash hand basin, low level W.C.
Rear Garden
The garden is mainly lawn with a variety of flower beds, a patio area perfect for entertaining and a further patio area for hot tub. A timber gate grants access to the front of the property.
Gated Driveway Parking
Suitable for two vehicles.
Energy Efficiency and Environmental Impact

Although these particulars are thought to be materially correct their accuracy cannot be guaranteed and they do not form part of any contract.
Property data and search facilities supplied by www.vebra.com
