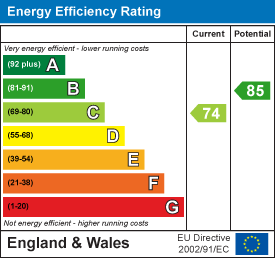
94 Winchester Road
Chandlers Ford
SO53 2GJ
Pine Road, Hiltingbury, Chandler's Ford
£435,000
3 Bedroom House - Semi-Detached
Situated in the highly sought-after area of Hiltingbury, this charming semi-detached house on Pine Road offers an ideal family home. With three well-proportioned bedrooms and a modern bathroom, this property is perfect for those seeking a flexible good sized home and convenience. The house boasts two inviting reception rooms, providing ample space for relaxation and entertaining. An extension to the rear creates a wonderful kitchen, with a dining area/study, sitting room and utility room catering to the needs of modern living. Additionally, the outside cabin serves as an excellent office or creative space, allowing for a seamless work-life balance. The delightful rear garden measures approximately 70' providing an outdoor retreat, perfect for the family and entertaining . A garage adds further convenience and space. Situated within walking distance to the Hiltingbury School, community centre and local shops, this home is ideally located for families. Furthermore, it falls within the catchment area for the highly regarded Thornden School, making it an attractive option for those prioritising education. In summary, this semi-detached house on Pine Road presents a wonderful opportunity to acquire a modern family home in a desirable location, combining comfort, functionality, and accessibility.
ACCOMMODATION
Ground Floor
Entrance Hall:
21'6" in length (6.55m) A pleasant light and bright reception hall with stairs to first floor and cupboards under, additional storage cupboard, laminate wood flooring.
Sitting Room:
17' x 11'5" (5.18m x 3.48m) Laminate wood flooring.
Kitchen/Breakfast Room:
17' x 8'10" (5.18m x 2.69m) Range of upgraded fitted units, stainless steel electric oven and gas hob with extractor hood over, space and plumbing for various appliances, door to driveway, patio doors to rear garden, space for table and chairs, open plan to Dining Area/Snug.
Dining Area/Snug:
9'3" x 6'10" (2.82m x 2.08m)
Internal Lobby:
A useful storage area with an additional storage cupboard.
Cloakroom:
Modern white suite with chrome fitments comprising wash basin, wc.
First Floor
Landing:
Storage cupboard, hatch to loft space.
Bedroom 1:
12'4" x 10' (3.76m x 3.05m) Built in wardrobe.
Bedroom 2:
9'7" x 9' (2.92m x 2.74m) Built in wardrobe.
Bedroom 3:
8' x 7'6" (2.44m x 2.29m)
Bathroom:
8'6" x 5'7" (2.59m x 1.70m) Modern white suite with chrome fitments comprising P shaped bath with shower unit over and glazed screen, wash hand basin with cupboard under, wc, tiled floor.
OUTSIDE
Front:
Driveway affording off street parking with gates to the side leading to a further area of driveway. The remainder of the front garden is lawned with well stocked flower and shrub borders and path to front door.
Rear Garden:
A particularly attractive feature of the property measuring approximately 70' in length. Adjoining the house is a paved terrace with modern sleeper edging leading onto a good sized lawn surrounded by well stocked borders, hedging and fencing.
Cabin/Office:
Light and power, insulated walls, double glazed window.
Garage:
17'10" x 9'3" (5.44m x 2.82m) Light and power, door to rear garden.
OTHER INFORMATION
Tenure:
Freehold
Approximate Age:
Circa 1970
Approximate Area:
1121sqft/104.1sqm
Sellers Position
Looking for forward purchase
Heating:
Gas central heating
Windows:
UPVC double glazing
Loft Space:
Boarded with ladder & light connected
Infant/Junior School:
Hiltingbury Infant School/Hiltingbury Junior School
Secondary School:
Thornden Secondary School
Local Council:
Eastleigh Borough Council - 02380 688000
Council Tax:
Band D
Agents Notes:
If you have an offer accepted on a property we will need to, by law, conduct Anti Money Laundering Checks. There is a charge of £60 including vat for these checks regardless of the number of buyers involved.
Energy Efficiency and Environmental Impact

Although these particulars are thought to be materially correct their accuracy cannot be guaranteed and they do not form part of any contract.
Property data and search facilities supplied by www.vebra.com















